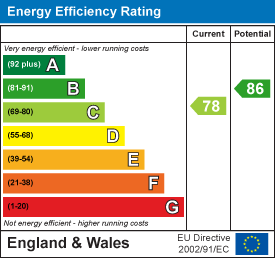
30 Woollards Lane
Great Shelford
Cambridge
Cambridgeshire
CB22 5LZ
Lotfield Street, Orwell, Royston
Offers In Excess Of £825,000 Sold
4 Bedroom House - Detached
- Individual Detached House
- 2300 Sqft / 213 Sqm
- 4 beds, 3 baths, 3 recepts
- Built in 1995 and extended in 2011
- Fabulous kitchen/dining/living area with Jerusalem gold floor tiles
- Ample off road parking
- Airsource heat pump and underfloor heating to both floors
- EPC - C / 78
- Council tax band - E
An individual and skillfully extended detached family residence, extending to 2300 Sqft, beautifully presented throughout, set within delightfully secluded gardens and located within this highly sought after village.
Briar Cottage is the ideal family village home, full of character and light with well-balanced and flexible accommodation arranged over two floors. The property was built in 1995 and extended in 2011. The property has been periodically updated and improved and offers superb living and entertaining space throughout. The accommodation comprises an entrance lobby leading to a spacious reception hall with bespoke oak staircase rising to first floor accommodation and a cloakroom/WC just off.
There are three reception rooms including the sitting room with feature Victorian open fireplace with attractive tiled slips and quarry tile flooring, a family room and a study, possible Bedroom 5. Particular attention is drawn to the exceptional open plan kitchen/dining/sitting room with oak double aspect tri-fold and bi-fold doors opening to the garden bringing the outside into the house. The kitchen is fitted with attractive cabinetry, ample granite work surfaces with matching central island incorporating a ceramic sink with waste disposal and boasting a Rangemaster electric cooking stove with induction hob, a separate built-in combination oven with warming drawer and a dishwasher. There is also a utility room with a butler's sink and space and plumbing for a washing machine, tumble dryer, an additional dishwasher and upright fridge/freezer. Leading from the utility room is a spacious walk-in pantry.
On the first floor is a lovely galleried landing and through hand made oak latched doors are four double bedrooms and three bathrooms, two being en-suite. There are fitted wardrobes, an airing cupboard with hanging space, plenty of eaves storage with hanging rails and a boarded roof space. The layout has been thoughtfully designed throughout making the best use of space and light with character features and attention to detail including Philips Hue controlled lighting inside and outside.
Outside, the property is approached via a gravelled in and out driveway providing parking for several vehicles. Secure gated side access leads to the delightfully private lawned and predominantly south facing rear garden. There is a paved terrace, ideal for al fresco dining and relaxation, a greenhouse/summer house in the corner of the lawn, perfect for enjoying evening sun. The gardens are beautifully landscaped with established flower and shrub borders, mature hedges and trees with an ornamental pond and tucked away kitchen garden with large potting shed and wood store, a spacious chalet type shed would convert to a home office or would be the perfect place to put a bespoke home office/studio STP. The heating controls and boiler are located in a workshop to the side of the property.
Location
Orwell is a pretty and thriving village situated in a lovely countryside location between the University of Cambridge and the market town of Royston. There are excellent amenities in the village including a convenience store/post office, a public house, a hairdresser and a primary school are all within walking distance of the property. Further facilities can be found in the neighbouring villages of Barrington and Meldreth. Secondary schooling is available at Bassingbourn and Comberton Village College with a daily bus service to both. There is also a regular bus service to Cambridge. For those needing to commute by road or rail there is a main line rail service available from Royston ( London to Kings Cross – 37 minutes) and Meldreth ( Cambridge 15 minutes) along with easy access to the M11 and A1. There are also wonderful woodland walks in the area up and across the rolling hills and over to the Wimpole Estate.
Tenure
Freehold
Services
Mains services connected included: electricity, water and mains drainage.
Statutory Authorities
South Cambridgeshire District Council
Council tax band - E
Fixtures and Fittings
Unless specifically mentioned in these particulars all fixtures and fittings are expressly excluded from the sale of the freehold interest.
Viewing
Strictly by appointment through the vendor’s sole agents, Redmayne Arnold and Harris
Energy Efficiency and Environmental Impact

Although these particulars are thought to be materially correct their accuracy cannot be guaranteed and they do not form part of any contract.
Property data and search facilities supplied by www.vebra.com

















