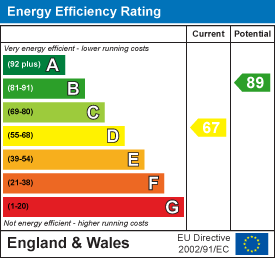
27, Market Place, Kegworth
Derby
Derbyshire
DE74 2EE
Frederick Avenue, Kegworth
£195,000 Sold (STC)
2 Bedroom House - Terraced
- No chain
- Extended
- Open plan kitchen/diner
- 2 double bedrooms
- Downstairs WC and utility room
- Good sized lounge
- Garden with patio
- Bathroom with white suite
- Front garden with possiblilty of parking
**No Chain** This well maintained terraced home really must be viewed to appreciate the space on offer. This extended 2 bedroom home has a spacious kitchen/diner, downstairs WC and utility room, 2 double bedrooms, lounge, bathroom with white suite and good sized garden.
**No Chain** This well maintained terraced home really must be viewed to appreciate the space on offer. This extended 2 bedroom home has a spacious kitchen/diner, downstairs WC and utility room, 2 double bedrooms, lounge and bathroom with white suite.
Red brick, 2 bedroom terraced home on a quiet street in popular Kegworth. The home has a bright and spacious feel with an extension to the ground floor giving an open plan kitchen/diner and an additional lounge, completing the ground floor is a useful utility room with WC. Upstairs there are 2 double bedrooms and a bathroom with white suite. Outside of the property is a good sized rear garden and a front garden, the front garden is big enough to convert to a driveway subject to council permission.
The property is located in the popular village of Kegworth. With excellent transport links, it is within commuting distance of Nottingham, Derby, Leicester and London, with regular trains to St. Pancras from East Midlands Parkway railway station and close to the M1 motorway. It is also conveniently located for Donington Park Motorsport Circuit and Nottingham East Midlands Airport. The village is also close to Sutton Bonington Campus of Nottingham University and this property would also be a great investment as a buy to let.
Lounge
3.45m x 3.33m (11'4" x 10'11)Good sized reception room with wooden flooring, a coaleffect gas fire and a front facing aspect, there is access through to the second reception room.
Kitchen/diner
5.69m x 4.47m (18'8" x 14'8")The open plan kitchen diner has a large dining space, fitted storage, an understairs cupboard and an extension housing the kitchen, which has a range of wooden wall and base units, an oven with gas hop top, sink with mixer tap and drainer and shelving. There is a uPVC door leading to the rear garden and access to the utility room and WC.
WC and Utility room
Useful utility room with pluming for a washing machine and dryer, a WC, Belfast style sink and some extra storage.
Bedroom 1
3.38m x 3.33m (11'1" x 10'11")The master bedroom is a double bedroom with front facing aspect, fitted wardrobes and additional storage over the stairs.
Bedroom 2
4.52m x 2.31m (14'10" x 7'7")The second bedroom has a rear facing aspect and some fitted storage.
Bathroom
2.01m x 1.93m (6'7" x 6'4" )Modern bathroom with white suite including a full sized bath with shower over,vanity sink and WC. There is a tiled floor and contemporary grey tiles to the walls.
Garden
To the front of the property is a neat garden with an area of lawn, flowerbeds and a path. Many of the houses on the street have converted the front garden into a driveway. To the rear of the property is a good sized mature garden with patio, lawn, flowerbeds, mature shrubs and apavedpathwath. There is access across next doors garden for bins, etc but nobody has access across this garden.
Energy Efficiency and Environmental Impact

Although these particulars are thought to be materially correct their accuracy cannot be guaranteed and they do not form part of any contract.
Property data and search facilities supplied by www.vebra.com
















