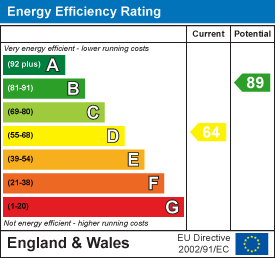
10 Brewmaster House,
The Maltings
St Albans
AL1 3HT
Leyland Avenue, St. Albans
Guide price £650,000 Sold
2 Bedroom House
This beautifully presented two-bedroom end of terrace property has been thoughtfully extended on the ground floor to create a spacious open-plan kitchen/dining room with a family area, perfect for modern living. The property is offered with a multi-car driveway, a south-facing rear garden and an attractive double garage which has been partially converted in to a home office.
A welcoming green front door opens into a hallway with wooden flooring, under stairs storage and doors to rooms including a lounge with triple glazed windows and a featured gas fireplace. At the rear of the property is a fully fitted kitchen incorporating a grey wall and bas units, a fan oven, induction hob, underfloor heating, integrated microwave, dishwasher, recesses for white goods and a featured island with a breakfast bar. Further features include a dining area and a family area with large bi-folding doors seamlessly open to the rear garden, bringing the outside in and offering an ideal space for entertaining.
The first floor boast two generously sized bedrooms serviced by a stylish and contemporary bathroom with a bath and showr above, sink and W.C.
Externally there is a double garage, which has been partially converted into a fantastic home office, fully equipped with electricity, heating, and internet connection – perfect for those working from home.
Outside, the sunny rear garden offers a peaceful retreat with a patio area for al fresco dining, a lawned space for relaxation, and raised bed planters ideal for gardening enthusiasts.
This charming property offers a versatile living space in a sought-after location in a popular residential area ideal for couples and families with easy access to the City centre and train station and the green open spaces of the Nunnery and Verulamium Park and Westminster Lodge sports complex close by.
ACCOMMODATION
Hallway
Lounge
3.96m x 3.02m (13' x 9'11)
Kitchen
3.43m x 3.43m (11'3 x 11'3)
Dining Area
4.39m x 4.32m (14'5 x 14'2)
FIRST FLOOR
Bedroom One
3.40m x 3.43m (11'2 x 11'3)
Bedroom Two
3.05m x 3.05m (10' x 10')
Bathroom
EXTERNAL
Driveway
Rear Garden
Garage
4.98m x 4.32m (16'4 x 14'2)
Office
2.24m x 2.21m (7'4 x 7'3)
Energy Efficiency and Environmental Impact

Although these particulars are thought to be materially correct their accuracy cannot be guaranteed and they do not form part of any contract.
Property data and search facilities supplied by www.vebra.com























