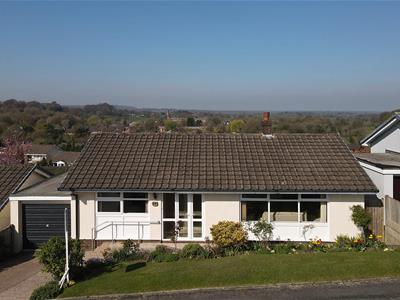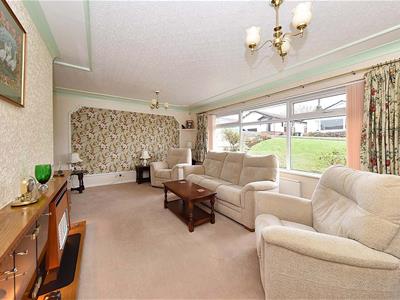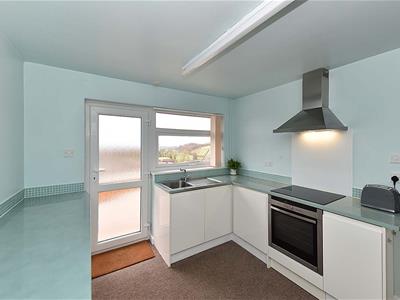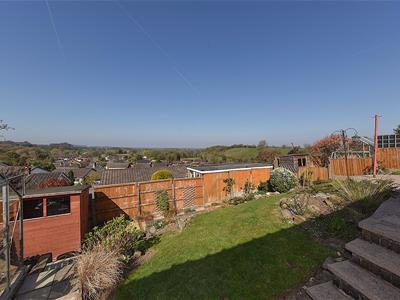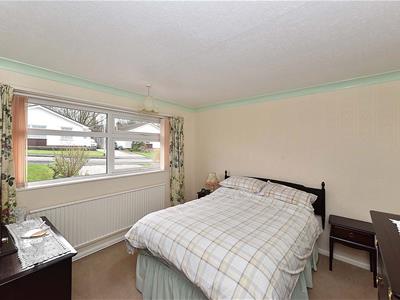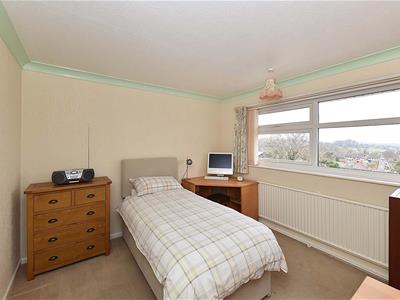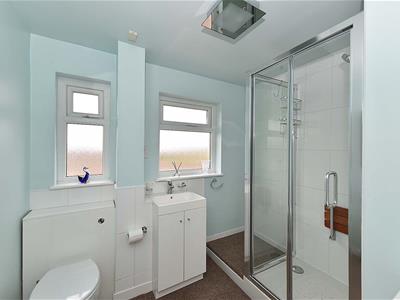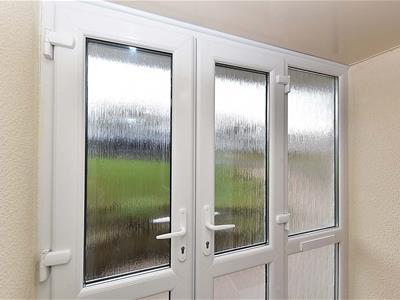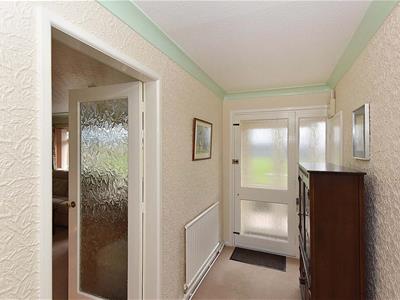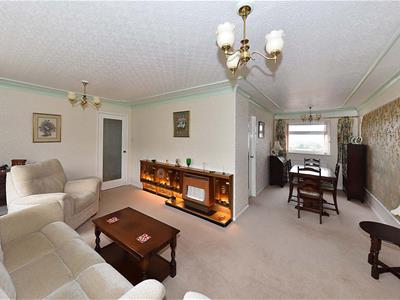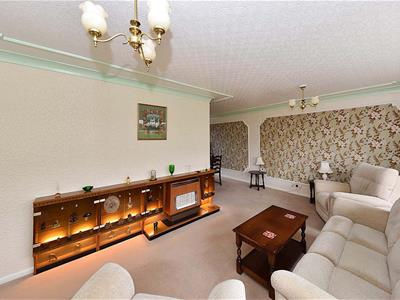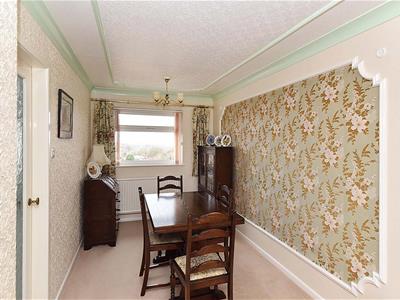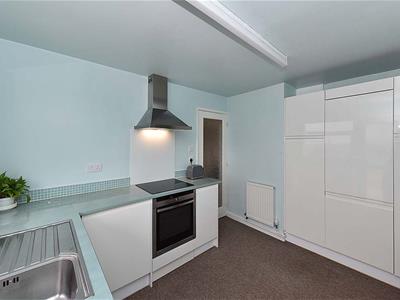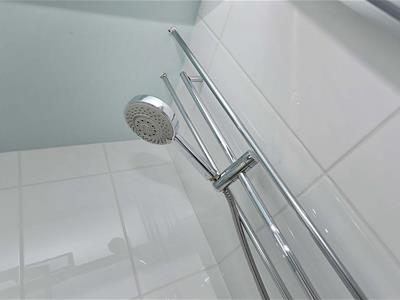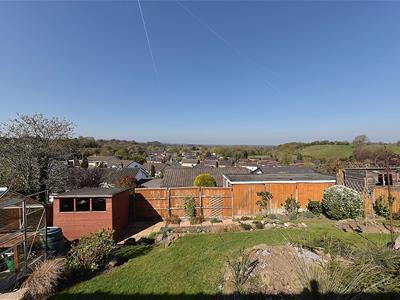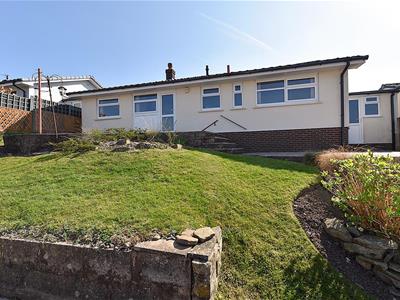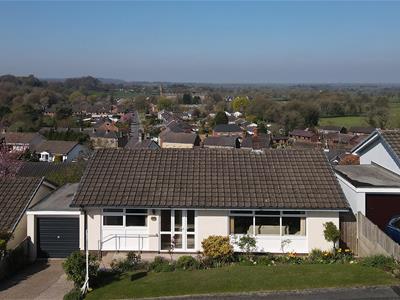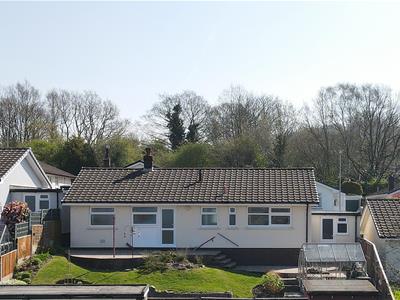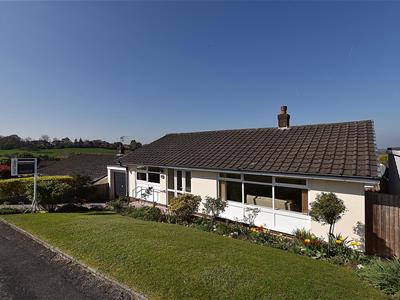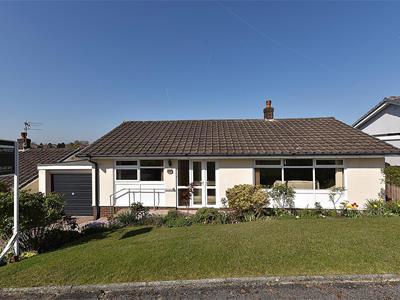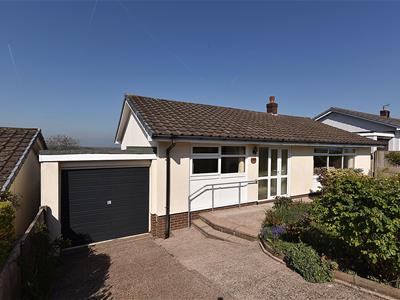
Holden & Prescott Limited
Tel: 01625 422244
Fax: 01625 869999
1/3 Church Street
Macclesfield
Cheshire
SK11 6LB
Irwell Rise, Bollington, Macclesfield
£365,000
2 Bedroom Bungalow - Detached
There are only a limited number of such properties within the village of Bollington and even fewer that have a view which is as remarkable as this one.
This two bedroom bungalow is well presented throughout and has the benefit of gas fired central heating and uPVC double glazing.
The accommodation in brief comprises a porch, entrance hall, a large lounge which opens into the dining room, a kitchen, two double bedrooms and a bathroom.
The property is set behind neat front lawn with a border, and a driveway which provides off road parking and access to the single garage. To the rear of the property there is an enclosed garden which is landscaped and tiered with a lawn, patios and borders. The garden has a westerly aspect and enjoys views over the Cheshire plain.
Ground Floor
Porch
Quarry tiled floor. uPVC double doors with double glazed panels and adjoining double glazed side panel.
Entrance Hall
Inner front door with glazed panel and adjoining glazed side panel. Ceiling cornice. Meter cupboard with shelving. Cloaks cupboard. Cupboard housing the Worcester combination style condensing boiler. Loft access. Single panelled radiator.
Lounge
5.84m x 3.33m (19'2 x 10'11)Wooden display cabinet with power and space for electric fire as well as an open flue behind. Ceiling cornice. T.V./ FM aerial point. uPVC double glazed window. Double panelled radiator. Open way through to the Dining Area.
Dining Area
3.81m x 2.34m (12'6 x 7'8)Ceiling cornice. uPVC double glazed window. Double panelled radiator.
Kitchen
3.15m x 2.77m (10'4 x 9'1)Single drainer stainless steel sink unit with a mixer tap and base cupboard below. An additional range of base and eye level cupboards with contrasting work surfaces and tiled splashbacks. Integrated single Neff oven with four ring induction hob and extractor hood over. Other appliance include a NEF fitted fridge and fitted freezer, a washing machine. The kitchen is well fitted with numerous drawer units and larder style cupboards. uPVC double glazed window. uPVC back door with double glazed panels. Single panelled radiator.
Bedroom One
3.78m x 3.33m reducing to 3.12m (12'5 x 10'11 reduCeiling cornice. Storage cupboard with hanging rail and shelving. uPVC double glazed window. Single panelled radiator.
Bedroom Two
3.15m x 3.10m (10'4 x 10'2)Ceiling cornice. Fitted wardrobe wth hanging rail and shelving. uPVC double glazed window. Single panelled radiator.
Bathroom
The suite comprises a walk-in fully tiled cubicle with thermostatic shower over, a vanity wash basin with mixer tap and cupboards below and a low suite W.C. with concealed cistern. Partially tiled walls. Electric shaver point. Mirrored bathroom cabinet. uPVC double glazed windows. Light heated towel rail.
Outside
Garage
5.16m x 3.33m (16'11 x 10'11 )Up and over door. Power and light. uPVC double glazed window and door to the rear.
Gardens
To the front of the property there is a neat lawned garden with a tastefully planted border as well as a single driveway which provides off-road parking and access to the single garage. To the rear of the property there is a beautiful tiered garden which has been effectively landscaped and incorporates a number of different seating areas as well as a neat lawn and tastefully planted flower beds. There is rear access to the garage. A greenhouse and timber garden shed are included within the sale. The garden has a magnificent view over the Cheshire plain and beyond and enjoys a westerly aspect and so catches the best of the afternoon and early evening sun.
Energy Efficiency and Environmental Impact
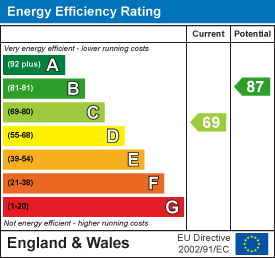
Although these particulars are thought to be materially correct their accuracy cannot be guaranteed and they do not form part of any contract.
Property data and search facilities supplied by www.vebra.com
