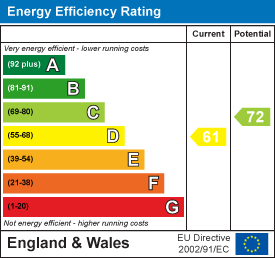.png)
Middleton South, Wagonway Drive
Great Park
Newcastle upon Tyne
NE13 9BJ
Glastonbury Grove, Jesmond, NE2
£1,195,000
5 Bedroom House - Detached
- SUBSTANTIAL DETACHED FAMILY HOME
- DESIRABLE PRESTIGIOUS RESIDENTIAL LOCATION
- FANTASTIC OPEN PLAN LIVING, DINING & ENTERTAINING SPACE
- FOUR BEDROOMS PLUS SEPARATE ONE BEDROOM ANNEX
- FAMILY BATHROOM PLUS EN-SUITE
- WELL PRESENTED SOUTH FACING GARDENS
- DOUBLE DRIVEWAY & INTEGRAL GARAGE
- JESMOND DENE CONSERVATION AREA
This excellent, well presented and substantial detached family home boasts close to 3,000 Sq ft of internal living space and is ideally situated on the prestigious Glastonbury Grove, Jesmond.
Glastonbury Grove, which is widely considered as one of Newcastle's most desirable residential locations, is perfectly located in the very heart of Jesmond, tucked just off from Lindisfarne Road within Jesmond Dene Conservation Area.
The property itself enjoys an enviable corner plot, and is positioned on the corner of Castleton Grove and Glastonbury Grove and is placed just a short walk from the cafe culture, restaurants and shopping of Osborne Road and Acorn Road, as well as having direct access to the delightful Jesmond Dene, which can be found at the end of the road. Jesmond is also home to some of the best state and independent schooling within the North East of England.
Located in the highly sought-after area of Jesmond, 15 Glastonbury Grove provides a substantial and impressive property that offers extensive and luxurious living space throughout. Situated just off from Lindisfarne Road, and placed within walking distance of Osborne Road, the property boasts a private garden, separate one bedroom annex and modern interior design.
The property's internal accommodation is laid out over two floors. The ground floor features a spacious lounge with sliding doors leading into the sun-room and outside terrace. The lounge also incorporates a fitted bar area with doors opening into the impressive open-plan kitchen and dining area. The kitchen has been recently renovated to a very high standard, with modern cabinetry, breakfast bar, bespoke worktops and top-of-the-range integrated appliances. A door from the kitchen leads into a useful utility/boot room, which in turn gives access to the integral garage and annex with a door to the front.
A particular feature of the property is the self-contained ground floor annex/suite, which provides a double bedroom, en-suite shower room, fitted kitchen/breakfast room and separate sitting room. This versatile space is suitable for a variety of purposes, including guest accommodation or as a self-contained annex for those with visiting relatives or indeed older children.
The stairs then lead up to the first-floor landing, which gives access to four spacious bedrooms, including the principal bedroom with en-suite shower room and built-in wardrobes. The family bathroom has a separate shower and bath and is finished to a high standard.
Externally, the property enjoys an enviable corner plot with wrap around garden which is laid mainly to lawn with a well presented south-facing garden and a raised patio area, which is perfect for outdoor entertaining and enjoys a covered space with in-built barbecue. The property also benefits from a block paved, covered double driveway which in turn leads into the attached double garage. There is also a separate single parking space which is accessed from Glastonbury Grove.
Well-presented throughout, this excellent detached family home provides the perfect family location and early viewings are deemed essential.
ON THE GROUND FLOOR
Hallway
Lounge
4.51m x 6.05m (14'10" x 19'10")Measurements taken at widest points.
Sun Room
2.8 x 4.9 (9'2" x 16'0")Measurements taken at widest points.
Dining Area
4.60m x 3.95m (15'1" x 13'0")Measurements taken at widest points.
Kitchen
4.65m x 3.67m (15'3" x 12'0")Measurements taken at widest points.
Utility
2.59m x 3.67m (8'6" x 12'0")Measurements taken at widest points.
WC
Garage
ANNEX AREA
Sitting Room
4.93m x 2.55m (16'2" x 8'4")Measurements taken at widest points.
Second Kitchen
2.48m x 4.58m (8'2" x 15'0")Measurements taken at widest points.
Bedroom
3.49m x 4.60m (11'5" x 15'1")Measurements taken at widest points.
EnSuite
Measurements taken at widest points.
ON THE FIRST FLOOR
Landing
Master Bedroom
4.45m x 3.78m (14'7" x 12'5")Measurements taken at widest points.
Shower Room
4.43 x 2.10 (14'6" x 6'10")Measurements taken at widest points.
Bedroom
4.17m x 3.74m (13'8" x 12'3")Measurements taken at widest points.
Bathroom
2.22 x 2.05 (7'3" x 6'8")Measurements taken at widest points.
Bedroom
2.46m x 3.74m (8'1" x 12'3")Measurements taken at widest points.
Bedroom
2.09m x 3.74m (6'10" x 12'3")Measurements taken at widest points.
Disclaimer.
In accordance with the Estate Agents Act (1979) we disclose that the vendor of this property is a family member of a director of Brunton Residential.
The information provided about this property does not constitute or form part of an offer or contract, nor may be it be regarded as representations. All interested parties must verify accuracy and your solicitor must verify tenure/lease information, fixtures & fittings and, where the property has been extended/converted, planning/building regulation consents. All dimensions are approximate and quoted for guidance only as are floor plans which are not to scale and their accuracy cannot be confirmed. Reference to appliances and/or services does not imply that they are necessarily in working order or fit for the purpose.
Energy Efficiency and Environmental Impact

Although these particulars are thought to be materially correct their accuracy cannot be guaranteed and they do not form part of any contract.
Property data and search facilities supplied by www.vebra.com












































