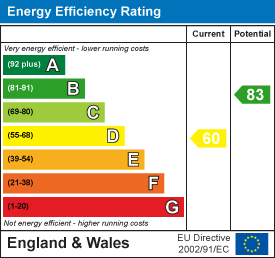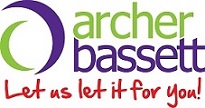Kingston Road, Earlsdon, Coventry
Offers In The Region Of £249,950 Sold (STC)
3 Bedroom House - End Terrace
- Spacious Three Bedroom Family Home
- Two Bathrooms
- Garage with Electric Roller Door
- Modern Fitted Kitchen
- Double Glazed
- Central Heated
- Low Maintenance Gardens
- Great Access To Local Amenities -Including The Earlsdon High Street
- Walking Distance To The City Centre
A larger than average three bedroom corner end of terraced family home situated in the heart of Earlsdon which offers excellent local amenities, local schools and is within walking distance to the city centre. From the entrance hall is the lounge which has a fire place & dual aspect windows giving the room a light & airy feel, to the rear is the good size dining room with fire place & under stairs storage & UPVC door leading out to the decked patio area and the modern fitted kitchen comes with a range of cream wall & base units which incorporate an integrated oven & hob, dishwasher & fridge freezer. The ground floor further benefits from a shower room to the rear which has a W/C, hand wash & walk in shower. The first floor benefits from three good size bedrooms with bedroom number three having a family bathroom just off which has a white suite to include bath with shower over. Externally there is a small wrap around walled fore-garden and to the rear is an enclosed low maintenance courtyard style garden with a decked patio with access at the top into the generous size garage that offers secure off road parking & features a remote controlled electric roller door. This great family home has a genuinely warm, welcoming feel and is well worth a viewing.
Lounge
3.42m x 4.39m (11'3" x 14'5")Spacious Lounge with fire place and dual aspect windows
Dining Room
3.56m x 4.39m (11'8" x 14'5")Dining room situated to the rear with laminate flooring, fire place, under stairs storage cupboard & UPVC door to the rear garden
Kitchen
3.70m x 2.79m (12'2" x 9'2")Modern fitted kitchen with a range of high gloss wall & base units with ground level and under cupboard lighting, integrated oven & gas hob, dish washer & fridge freezer.
Ground Floor Shower Room
Situated to the rear of the property the ground floor shower room has a walk in shower, W/C & hand wash.
Bedroom 1
3.42m x 4.39m (11'3" x 14'5")Spacious double bedroom with dual aspect windows & over stairs storage.
Bedroom 2
3.56m x 3.47m (11'8" x 11'5")Further double bedroom with dual aspect windows and storage cupboard.
Bedroom 3
2.79m x 2.78m (9'2" x 9'1")Well proportioned single bedroom with the main bathroom just off.
Family Bathroom
The family bathroom has a white suite incorporating a 'P' shaped bath with shower over W.C, handwash & heated towel rail.
Garage
Generous size garage with electric roller door.
Tenure (Freehold)
The agent has been informed that the property is offered freehold however any interested party should obtain confirmation of this via their own solicitor or legal representative.
Viewing Arrangements
Viewings are strictly by appointment only via Archer Bassett.
Agent Notes
1. Anti-Money Laundering (AML) Regulations – All named purchasers and anyone gifting funds will be asked to produce identification documentation before proceeding to instruction of solicitors and we would ask for your co-operation in order to proceed to agreeing the sale as soon as possible.
2. Source of Funds - All named purchasers and anyone gifting funds will be asked to produce evidence of the source of their funds before proceeding to instruction of solicitors.
3. These particulars do not constitute part or all of an offer or contract.
4. Any measurements indicated are intended for guidance only and as such must not be relied upon and any interested parties are advised to confirm any measurements before committing to any offer.
5. Archer Bassett has not tested any equipment, appliances, fixtures, fittings or services.
Energy Efficiency and Environmental Impact

Although these particulars are thought to be materially correct their accuracy cannot be guaranteed and they do not form part of any contract.
Property data and search facilities supplied by www.vebra.com















