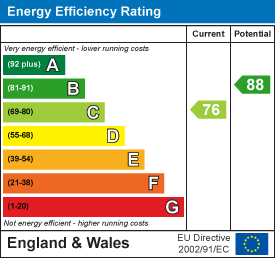
15 High Street,
Tettenhall
Wolverhampton
WV6 8QS
24 Lloyd Grove, Shifnal, TF11 9AS
Offers Around £269,950
3 Bedroom House - Semi-Detached
A three storey, three bedroom semi-detached home by well know builders Mesrrs. Taylor Wimpey.
LOCATION
Lloyd Grove forms part of a modern development which lies within walking distance of the centre of Shifnal which is a highly regarded Shropshire former market town. Shifnal provides a full complement of local facilities which are ideal for everyday requirements and Shifnal is well served by schooling in both sectors.
Communications are excellent with Shifnal train station providing direct services to Shrewsbury, Birmingham and beyond and the M54 is within a few minutes drive facilitating fast access to the entire motorway network.
DESCRIPTION
24 Lloyd Grove has accommodation over three storeys with a breakfast kitchen, lounge and guest cloakroom to the ground floor. Two bedrooms and a bathroom to the first floor and the principal suite occupies the top storey. There is a private rear garden with gated access to the parking and garage at the rear.
ACCOMMODATION
A tiled open PORCH has a wooden door opening into the HALL with tiled flooring and an opening into the BREAKFAST KITCHEN with a range of wall and base units with roll top working surfaces, a ceramic sink and drainer, space for a fridge freezer and washing machine, a four ring gas hob with stainless steel splash back and stainless steel extractor fan over, a double electric oven, space for dining and a double glazed window to the front. The GUEST CLOAKROOM has a WC, pedestal wash basin and tiled splash back. The LOUNGE has double glazed French doors with windows to either side opening into the garden.
Stairs with wooden balustrading rise from the hall to the first floor landing. BEDROOM TWO is a good size double with a double glazed window to the rear. BEDROOM THREE is a good size with a double glazed window to the front and the BATHROOM has a panelled bath with tiled surround, wash basin with tiled splash back, WC and tiled floor.
Stairs rise to the upper floor with the PRINCIPAL BEDROOM SUITE is a good size double with restricted head height to part with two roof lights, a large storage cupboard with shelving, built in wardrobes, access to the loft and an EN-SUITE SHOWER ROOM with a fully tiled shower cubicle, WC, pedestal wash basin, tiled floor, a double glazed window and part reduced height.
OUTSIDE
The REAR GARDEN has a range of planted beds with a paved terrace to the rear of the property and gated access to the GARAGE with an up and over door, electric light and power. There are TWO PARKING SPACES in front of the garage and pedestrian access from the road.
ESTATE CHARGE
There is an estate charge payable of £185 per annum
We are informed by the Vendors that all mains services are connected
COUNCIL TAX BAND C – Shropshire
POSSESSION Vacant possession will be given on completion.
VIEWING - Please contact the Tettenhall Office.
The property is FREEHOLD.
Broadband – Ofcom checker shows Standard / Superfast / Ultrafast are available
Mobile – Ofcom checker shows three of the four main providers have limited coverage indoors with all four having likely coverage outdoors.
Ofcom provides an overview of what is available, potential purchasers should contact their preferred supplier to check availability and speeds.
Energy Efficiency and Environmental Impact

Although these particulars are thought to be materially correct their accuracy cannot be guaranteed and they do not form part of any contract.
Property data and search facilities supplied by www.vebra.com











