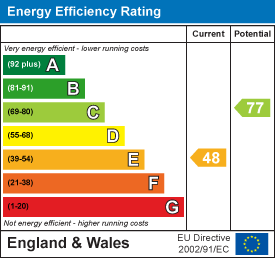
65 Commercial Street
Rothwell
Leeds, West Yorkshire
LS26 0QD
Royds Lane, Rothwell, Leeds
£340,000
2 Bedroom Bungalow - Detached
- NO CHAIN
- SOUGHT AFTER LOCATION
- DETACHED BUNGALOW
- WELL PRESENTED
- TWO DOUBLE BEDROOMS
- FITTED KITCHEN
- ELEVATED POSTION
- AMPLE OFF STREET PARKING & GARAGE
- EPC E
- COUNCIL TAX D
***NO CHAIN***TWO BEDROOM***BREAKFAST KITCHEN***CONSERVATORY***EXCELLENT LOCATION***
We are pleased to present an immaculate detached bungalow, currently listed for sale. This property is an epitome of elegant living, nestled in a highly sought-after location, bolstered by excellent public transport links, nearby schools, local amenities, and green spaces.
The property boasts a sophisticated reception room, replete with large windows that allow for an abundance of natural light, enhancing the room's expansive size. The room also features a stunning fireplace and ample space for dining, making it an excellent space for both relaxation and entertainment.
Adding to its allure, the bungalow comes with two double bedrooms. The master bedroom, Bedroom one, is generously proportioned and complemented with built-in wardrobes, providing ample storage space. Similarly, Bedroom two also houses built-in wardrobes and comfortably accommodates a double bed.
The property is serviced by a well-appointed bathroom, complete with a three-piece suite that adds to its modern appeal. The open-plan kitchen, flooded with natural light, provides both a functional and sociable space to enjoy. It includes a breakfast area, perfect for those early morning family gatherings.
Moreover, the property hosts a conservatory, presenting an additional area for relaxation or entertainment. Unique features of this bungalow include a cosy fireplace, off-street parking, a private garden, and a single garage, making it an ideal home for families.
This immaculate detached bungalow, with its premium features and prime location, exudes comfort and style. It truly is a property not to be missed.
Ground Floor
Kitchen/Breakfast Room
 4.82m x 2.96m (15'10" x 9'9")Fully fitted with wall and base units, contrasting worktops, built in oven, hob and extractor over. Sink & drainer unit, plumbed for washing machine. Space for table and chairs, double glazed window to the front and side elevation, central heating radiator.
4.82m x 2.96m (15'10" x 9'9")Fully fitted with wall and base units, contrasting worktops, built in oven, hob and extractor over. Sink & drainer unit, plumbed for washing machine. Space for table and chairs, double glazed window to the front and side elevation, central heating radiator.
Living Room
 5.78m x 3.56m (19'0" x 11'8")With feature fire and surround, T.V point, central heating radiator, double glazed window to the front and side elevation, central heating radiator.
5.78m x 3.56m (19'0" x 11'8")With feature fire and surround, T.V point, central heating radiator, double glazed window to the front and side elevation, central heating radiator.
Inner Hallway
Door to:
Bedroom 1
 4.32m x 3.56m (14'2" x 11'8")Fitted wardrobes, central heating radiator, sliding patio doors to
4.32m x 3.56m (14'2" x 11'8")Fitted wardrobes, central heating radiator, sliding patio doors to
Conservatory
 With double glazed windows and french doors, over looking the rear garden.
With double glazed windows and french doors, over looking the rear garden.
Bedroom 2
 3.28m x 2.96m (10'9" x 9'9")Fitted wardrobes, central heating radiator, double glazed window
3.28m x 2.96m (10'9" x 9'9")Fitted wardrobes, central heating radiator, double glazed window
Shower Room
 1.90m x 1.59m (6'3" x 5'3")Shower cubicle, vanity wash hand basin low flush W.C tiled walls, central heating radiator, double glazed window
1.90m x 1.59m (6'3" x 5'3")Shower cubicle, vanity wash hand basin low flush W.C tiled walls, central heating radiator, double glazed window
External
To the front is a small boundary wall, established lawn and flower beds, embossed driveway with wrought iron gates leading to the detached garage. The rear garden is mainly lawn, established flowers borders, garden shed and pond.
Energy Efficiency and Environmental Impact

Although these particulars are thought to be materially correct their accuracy cannot be guaranteed and they do not form part of any contract.
Property data and search facilities supplied by www.vebra.com



