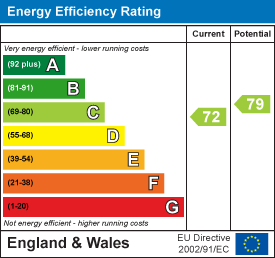
4 High Street
Eastleigh
Hants
SO50 5LA
Tommy Green Walk, Eastleigh
Reduced To £180,000 Sold (STC)
2 Bedroom Flat
- 2 Bedroom
- Ground Floor Flat
- Ensuite to Master
- Electric Heating
- Double Glazed
- Town Centre Located
- Allocated Parking Space
- No Forward Chain
SIMILAR PROPERTIES URGENTLY REQUIRED PLEASE CALL FOR A FREE VALUATION
Just 10 minutes walk from Eastleigh town centre and located on a neat landscaped development of similar homes, a two bedroom ground floor apartment. Ample storage cupboards, welcoming sitting room with a decor fireplace and a pair of wide double glazed doors opening to communal gardens The high specification kitchen is open planned to the accommodation, the master bedroom en suite and of equal quality to the three piece bathroom. Allocated parking. No onward chain.
Entrance Hallway
Smooth plastered ceiling, security wall mounted entry phone system, wall mounted electric heater.
A cupboard opens housing an insulated hot water cylinder with shelving. A second cupboards opens suitable for cloaks and storage and houses the electric fuse box.
Lounge
 4.72 x 3.83 (15'5" x 12'6")Smooth plastered ceiling, ceiling light point. Natural light is provided by upvc double glazed patio doors giving access to the communal gardens. Electric heater. The room centres on an electric fireplace with tiled hearth. Provision of power points and telephone point.
4.72 x 3.83 (15'5" x 12'6")Smooth plastered ceiling, ceiling light point. Natural light is provided by upvc double glazed patio doors giving access to the communal gardens. Electric heater. The room centres on an electric fireplace with tiled hearth. Provision of power points and telephone point.
From here a wide opening leads through into the kitchen
Kitchen
 3.53 x 2.04 (11'6" x 6'8")The kitchen is fitted with a range of low level cupboard and drawer base units, heat resistant worksurface with a matching range of wall mounted cupboards over. Inset stainless steel sink unit with mixer tap and tiled splashback. Integrated hob with Whirlpool extractor hood over. Space and plumbing for an automatic washing machine. Space for fridge / freezer. Plinth heater.
3.53 x 2.04 (11'6" x 6'8")The kitchen is fitted with a range of low level cupboard and drawer base units, heat resistant worksurface with a matching range of wall mounted cupboards over. Inset stainless steel sink unit with mixer tap and tiled splashback. Integrated hob with Whirlpool extractor hood over. Space and plumbing for an automatic washing machine. Space for fridge / freezer. Plinth heater.
Smooth plastered ceiling, ceiling light point. Double glazed window to the side aspect.
Bedroom 1
 4.56 x 2.85 (14'11" x 9'4")Smooth plastered ceiling, ceiling light point, upvc double glazed window to the side aspect, electric heater. Provision of power points.
4.56 x 2.85 (14'11" x 9'4")Smooth plastered ceiling, ceiling light point, upvc double glazed window to the side aspect, electric heater. Provision of power points.
From here a door opens to an ensuite shower room.
Ensuite Shower Room
 1.94 x 1.65 (6'4" x 5'4")Smooth plastered ceiling, ceiling light point, extractor fan. Fitted with a three piece suite comprising shower enclosure, low level wc, pedestal wash hand basin with mixer tap and tiled splashback. Heated towel rail, shavers point. Obscure double glazed window to the side aspect.
1.94 x 1.65 (6'4" x 5'4")Smooth plastered ceiling, ceiling light point, extractor fan. Fitted with a three piece suite comprising shower enclosure, low level wc, pedestal wash hand basin with mixer tap and tiled splashback. Heated towel rail, shavers point. Obscure double glazed window to the side aspect.
Bedroom 2
 3.53 x 3.04 (11'6" x 9'11")Smooth plastered ceiling, ceiling light point, double glazed window to the front aspect, wall mounted electric heater. Provision of power points.
3.53 x 3.04 (11'6" x 9'11")Smooth plastered ceiling, ceiling light point, double glazed window to the front aspect, wall mounted electric heater. Provision of power points.
Family Bathroom
 2.21 x 1.94 (7'3" x 6'4")Smooth plastered ceiling, ceiling light point, extractor fan. Fitted with a three piece white suite comprising panelled bath with mixer taps, shower attachment and a glass shower screen over. Low level wc, wash hand basin set within a vanity unit with mixer tap. Wall mounted shavers point, heated towel rail.
2.21 x 1.94 (7'3" x 6'4")Smooth plastered ceiling, ceiling light point, extractor fan. Fitted with a three piece white suite comprising panelled bath with mixer taps, shower attachment and a glass shower screen over. Low level wc, wash hand basin set within a vanity unit with mixer tap. Wall mounted shavers point, heated towel rail.
Communal Garden

Council Tax Band B
Tenure Details
Lease 155 years from 2002 so 132 Years remaining
Ground rent 100 per 6 months
Maintenance 1100 per 6 months
These details will need to be verifies by the vendors solicitors
Agents Note
Successful buyer’s will be required to complete Anti Money Laundering Checks (AML) through Lifetime Legal. The cost of these checks is £80 inc VAT per purchase which is paid in advance, directly to Lifetime Legal. This charge verifies your identity in line with our legal obligations as per the FCA & HMRC and includes mover protection insurance to protect against the cost of an abortive purchase.
Energy Efficiency and Environmental Impact

Although these particulars are thought to be materially correct their accuracy cannot be guaranteed and they do not form part of any contract.
Property data and search facilities supplied by www.vebra.com








