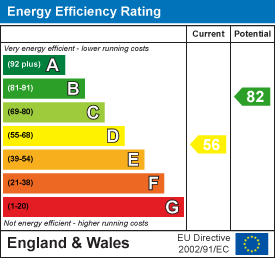
129a High Street,
Old Town
Stevenage
Hertfordshire
SG1 3HS
Basils Road, Stevenage
Guide Price £630,000 Sold (STC)
4 Bedroom House - Semi-Detached
- Semi-detached Edwardian property
- Four bedrooms
- In need of modernisation
- CHAIN FREE
- Three reception rooms
- Garage
- Permit parking to the front
- Great size rear garden
**GUIDE PRICE £630,000 - £645,000**
Set in the heart of Stevenage’s popular Old Town, this enchanting semi- detached Edwardian home offers a truly unique opportunity for potential buyers. Bursting with period charm and untapped potential, this property embodies the elegance of a bygone era while inviting you to reimagine it for modern living. Stepping inside, you will find a wealth of space with three versatile reception rooms: a warm and inviting living room, a formal dining area perfect for hosting memorable gatherings with patio doors to the garden, and a charming breakfast room ideal for casual family moments. Generously sized bedrooms offer flexibility for a growing family, guest accommodations, or even a home office, ensuring the space evolves with your needs.
Outside, a generously-sized garden awaits, providing a private oasis for children to play and alfresco entertaining, or enjoying a spot of gardening. A garage adds further convenience, offering secure parking or additional storage. This chain-free home offers the unique opportunity to modernise to suit your personal style.
Situated in one of Stevenage’s most desirable locations, this special property combines the timeless allure of Edwardian architecture with the vibrant lifestyle of the old town, whilst still being within walking distance to Stevenage train station connecting London in 20 minutes and the North. Opportunities like this are rare—don’t miss your chance to own a home where history meets potential.
Front door into:
Entrance Hall:
Radiator, cupboard, under stairs storage, stairs to first floor and doors to:
Living Room:
4.29m x 3.58m (14'1 x 11'9)UPVC double glazed bay window to front, radiator and fireplace.
Dining Room:
4.32m x 4.29m (14'2 x 14'1)Dual aspect UPVC double glazed window to rear and side, radiator, fireplace and door opening to garden.
Breakfast Room:
3.66m x 3.48m (12' x 11'5)UPVC double glazed window to side, cupboard and door to:
Kitchen:
3.48m x 2.62m (11'5 x 8'7)Fitted with a range of base and wall mounted units with contrasting roll edge worksurface incorporating one and half bowl sink with mixer tap and drainer, radiator, dual aspect UPVC double glazed window to side and rear and door opening to garden.
Utility Room:
2.29m x 1.42m (7'6 x 4'8)UPVC double glazed window to side, wall mounted boiler and door to:
WC:
Low level WC, wash hand basin with mixer tap and UPVC double glazed window to side.
First Floor Landing:
Radiator, loft access and doors to:
Bedroom One:
3.66m x 3.38m (12' x 11'1)UPVC double glazed window to front, radiator and fireplace.
Bedroom Two:
3.66m x 3.38m (12' x 11'1)Dual aspect UPVC double glazed window to side and rear and radiator.
Bedroom Three:
3.48m x 3.35m (11'5 x 11')UPVC double glazed window to side, radiator and cupboard.
Bedroom Four:
2.77m x 2.59m (9'1 x 8'6)UPVC double glazed window to front and radiator.
Bathroom:
2.59m x 1.73m (8'6 x 5'8)Four piece suite comprising low level WC, wash hand basin with mixer tap, free standing bath with mixer tap, walk in shower with mixer tap, loft hatch and UPVC double glazed window to side.
Garden:
approx 52.12m (approx 171')Large L shaped garden mainly laid to lawn and enclosed by panel fencing, outside tap and light, feature pond, shed and pedestrian gated side access.
Garage:
6.38m x 3.38m (20'11 x 11'1)With up and over door and accessed via Church Lane.
Permit Parking:
Parking is located to the front of the property and requires a resident parking permit to park.
Energy Efficiency and Environmental Impact

Although these particulars are thought to be materially correct their accuracy cannot be guaranteed and they do not form part of any contract.
Property data and search facilities supplied by www.vebra.com
























