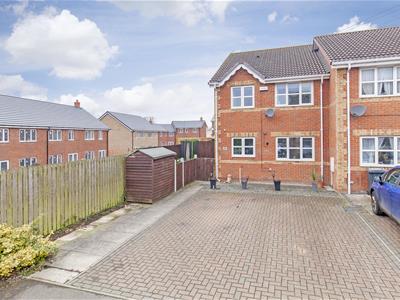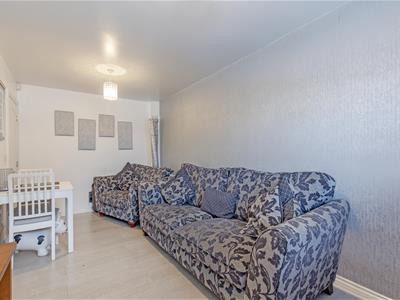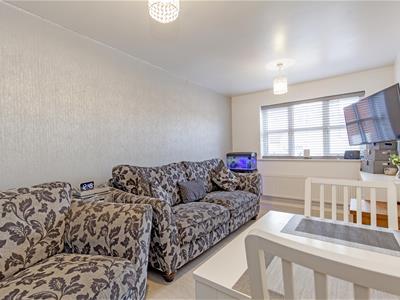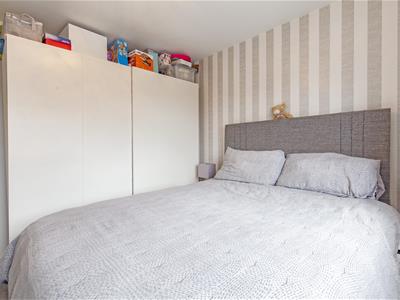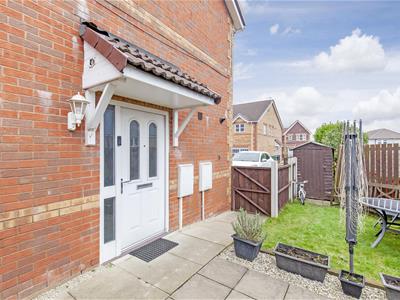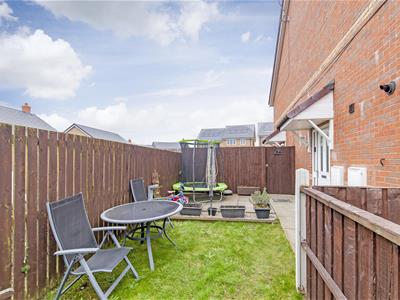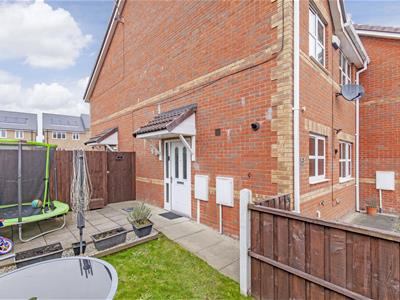Wards Estate Agents
17 Glumangate
Chesterfield
S40 1TX
Calver Avenue, North Wingfield, Chesterfield
Offers in the region of £140,000
2 Bedroom House - Townhouse
- We are delighted to present this immaculately presented TWO BEDROOM MODERN TOWNHOUSE
- Situated in this extremely sought after cul de sac which is ideally place for local village amenities that North Wingfield offers
- Superb integrated kitchen, family living room.
- Two first floor bedrooms and luxury family bathroom with 3 piece suite.
- Front block paved car standing for 2/3 vehicles.
- Patio and well tended lawns, a perfect setting for family and social outside entertainment.
- Easy access to the M1 motorway and only a short drive into the towns of Clay Cross, Chesterfield and close to the Peak District National Park.
- Internally the nicely decorated and presented accommodation benefits from gas central hearting with a Combi boiler and uPVC double glazing
- Energy Rated C
We are delighted to present this immaculately presented TWO BEDROOM MODERN TOWNHOUSE which is perfectly suited to first time buyers, small families or investors alike! Situated in this extremely sought after cul de sac which is ideally place for local village amenities that North Wingfield offers, with shops, pubs and restaurants, fabulous green spaces & local walks. You have several highly regarded schools in the area for all ages & excellent transport links, including key commuter & bus routes. Easy access to the M1 motorway and only a short drive into the towns of Clay Cross, Chesterfield and close to the Peak District National Park.
Internally the nicely decorated and presented accommodation benefits from gas central hearting with a Combi boiler and uPVC double glazing, offers side entrance hall, cloakroom/WC, superb integrated kitchen, family living room, two first floor bedrooms and luxury family bathroom with 3 piece suite.
Front block paved car standing for 2/3 vehicles. Side access to the enclosed rear gardens with fenced boundaries. Patio and well tended lawns, a perfect setting for family and social outside entertainment. Right of way at the rear is entitled to the neighbour.
Additional Information
Gas Central Heating-Logic Combi boiler with Warranty
uPVC Double Glazed Windows/facias/soffits
Security Alarm System
Gross Internal Floor Area - 52.5 Sq.m / 565.2 Sq.Ft.
Council Tax Band - A
Secondary School Catchment Area -Tupton Hall School
Canopy Porch
Side Entrance Hall
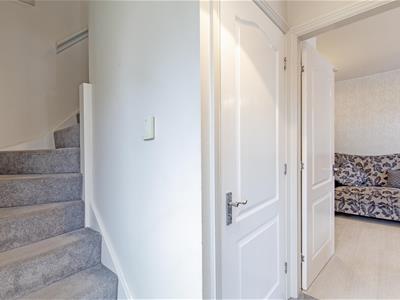 1.83m x 0.99m (6'" x 3'3")Composite entrance door leads into the hallway.
1.83m x 0.99m (6'" x 3'3")Composite entrance door leads into the hallway.
Cloakroom/WC
1.57m x 0.91m (5'2" x 3'0")Comprising of a 2 piece suite which includes pedestal wash hand basin and low level WC.
Superb Integrated Kitchen
 2.34mx 1.93m (7'8"x 6'4" )Comprising of a range of White fronted base and wall units with complimentary work surfaces and inset stainless steel sink unit with feature tiled splash backs. Integrated electric oven, gas hob and extractor fan above. Space for washing machine and fridge freezer. Logic Combi boiler.
2.34mx 1.93m (7'8"x 6'4" )Comprising of a range of White fronted base and wall units with complimentary work surfaces and inset stainless steel sink unit with feature tiled splash backs. Integrated electric oven, gas hob and extractor fan above. Space for washing machine and fridge freezer. Logic Combi boiler.
Reception Room
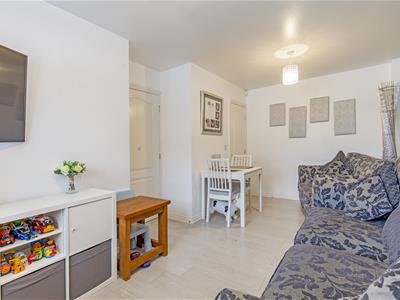 5.05m x 2.77m (16'7" x 9'1")Attractively presented family living room with front aspect window and laminate flooring. Useful under stairs store cupboard.
5.05m x 2.77m (16'7" x 9'1")Attractively presented family living room with front aspect window and laminate flooring. Useful under stairs store cupboard.
First Floor Landing
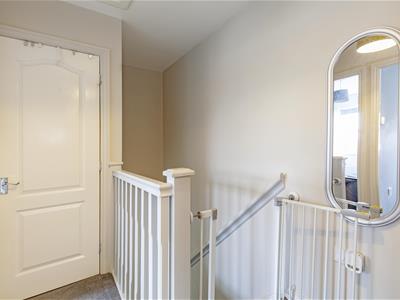 2.03m x 1.83m (6'8" x 6'0")Access to the insulated loft space.
2.03m x 1.83m (6'8" x 6'0")Access to the insulated loft space.
Front Double Bedroom One
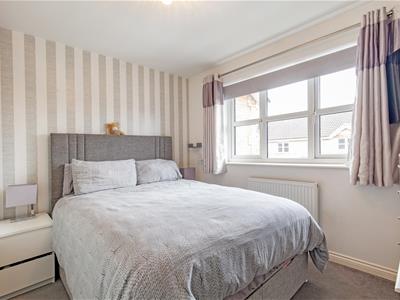 3.12m x 3.07m (10'3" x 10'1")Main double bedroom with front aspect windows.
3.12m x 3.07m (10'3" x 10'1")Main double bedroom with front aspect windows.
Rear Double Bedroom Two
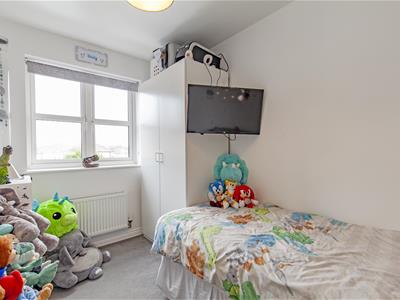 3.12m x 2.11m (10'3" x 6'11")A second versatile bedroom which could also be used for office or home working.
3.12m x 2.11m (10'3" x 6'11")A second versatile bedroom which could also be used for office or home working.
Luxury Family Bathroom
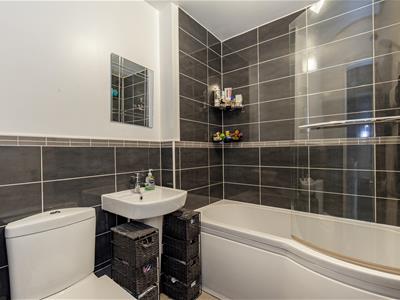 2.08m x 1.83m (6'10" x 6'0")Being partly tiled and comprising of a 3 piece White suite which includes a shower bath with mains shower and shower screen, pedestal wash hand basin and low level WC. Non slip vinyl flooring.
2.08m x 1.83m (6'10" x 6'0")Being partly tiled and comprising of a 3 piece White suite which includes a shower bath with mains shower and shower screen, pedestal wash hand basin and low level WC. Non slip vinyl flooring.
Outside
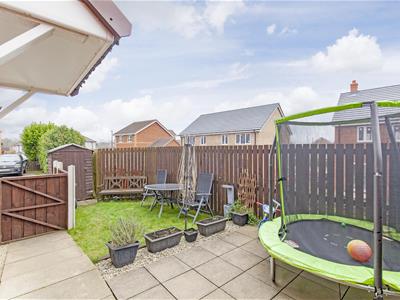 Front block paved car standing for 2/3 vehicles. Side access to the enclosed rear gardens with fenced boundaries. Patio and well tended lawns, a perfect setting for family and social outside entertainment. Right of way at the rear is entitled to the neighbour. Garden shed.
Front block paved car standing for 2/3 vehicles. Side access to the enclosed rear gardens with fenced boundaries. Patio and well tended lawns, a perfect setting for family and social outside entertainment. Right of way at the rear is entitled to the neighbour. Garden shed.
Energy Efficiency and Environmental Impact

Although these particulars are thought to be materially correct their accuracy cannot be guaranteed and they do not form part of any contract.
Property data and search facilities supplied by www.vebra.com
