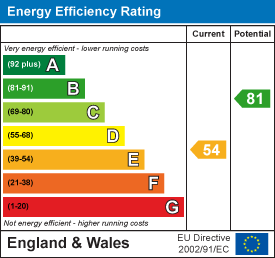
Fletcher and Company (Smartmove Derbyshire Ltd T/A)
15 Melbourne Court,
Millennium Way,
Pride Park
Derby
DE24 8LZ
St. Pauls Road, Derby
£260,000
4 Bedroom House
- Part Double Glazed & Gas Central Heated
- Lounge with Feature Fireplace
- Separate Dining Room with Galley Style Kitchen off & Ground Floor WC/Utility
- First Floor with Two Bedrooms & Bathroom
- Second Floor with Two Further Bedrooms
- Enclosed Rear Garden with Residents Only Parking
An impressive, three storey, four bedroom, traditional mid-terrace occupying a fabulous location overlooking beautiful Chester Green.
This is an imposing and impressive, three storey, four bedroom, traditional mid-terrace property occupying a fabulous location overlooking Chester Green. The property is part double glazed and gas central heated with lounge, dining room, fitted kitchen and ground floor WC/utility. The first floor landing leads to two bedrooms and a bathroom. The second floor landing leads to two further bedrooms.
To the rear of the property is a low maintenance, enclosed rear garden. We will point out that the area benefits from residents only permit parking. On nearby City Road visitors are permitted to park for two hours.
The Location
A true feature of this sale is the property’s location overlooking the green which is a large expanse of well-tended green space and children’s play area. Also of notable reference is the beautiful Darley Park which is a short walk away and offers some delightful walks around the park on the banks of the river Derwent and Darley Abbey Mills which has a selection of restaurants, shops and Derby Rugby club.
Accommodation
Ground Floor
Lounge
 3.58 x 3.29 (11'8" x 10'9")A panelled entrance door with glazed fanlight provides access to lounge with fire surround, central heating radiator, coving to ceiling and ceiling rose, fitted shelving to chimney breast recess and sash windows to front offering fabulous views over Chester Green.
3.58 x 3.29 (11'8" x 10'9")A panelled entrance door with glazed fanlight provides access to lounge with fire surround, central heating radiator, coving to ceiling and ceiling rose, fitted shelving to chimney breast recess and sash windows to front offering fabulous views over Chester Green.
Inner Lobby
With understairs storage cupboard.
Dining Room
 3.52 x 3.29 (11'6" x 10'9")With fire surround, central heating radiator, coving to ceiling, door with staircase leading to first floor and double glazed window to rear.
3.52 x 3.29 (11'6" x 10'9")With fire surround, central heating radiator, coving to ceiling, door with staircase leading to first floor and double glazed window to rear.
Kitchen
4.81 x 1.85 (15'9" x 6'0")With woodblock effect preparation surfaces, inset sink unit with mixer tap, fitted base cupboards and drawers, complementary wall mounted cupboards, inset four plate electric hob with built-in oven beneath and extractor hood over, fridge freezer, space for washing machine, two double glazed windows to side and panelled and double glazed door to garden.
Fitted Guest Cloakroom/Utility
3.54 x 0.88 (11'7" x 2'10")With low flush WC, wash handbasin, space for washing machine, double glazed windows to side and rear and central heating radiator.
First Floor Landing
3.54 x 0.88 (11'7" x 2'10")A spacious L-shaped landing with central heating radiator and staircase to second floor.
Bedroom One
 3.61 x 3.32 (11'10" x 10'10")With cast iron fire surround, central heating radiator, feature wood panelled wall and window to front offering views over Chester Green.
3.61 x 3.32 (11'10" x 10'10")With cast iron fire surround, central heating radiator, feature wood panelled wall and window to front offering views over Chester Green.
Bedroom Two
 2.57 x 2.06 (8'5" x 6'9")With radiator, feature wood panelled wall and double glazed window to rear.
2.57 x 2.06 (8'5" x 6'9")With radiator, feature wood panelled wall and double glazed window to rear.
Bathroom
 2.53 x 1.85 (8'3" x 6'0")Partly tiled with a low flush WC, pedestal wash handbasin, bath with shower over, airing cupboard, chrome towel radiator and double glazed window to rear.
2.53 x 1.85 (8'3" x 6'0")Partly tiled with a low flush WC, pedestal wash handbasin, bath with shower over, airing cupboard, chrome towel radiator and double glazed window to rear.
Second Floor Landing
0.88 x 0.87 (2'10" x 2'10")
Bedroom Three
 3.78 x 3.03 (12'4" x 9'11")With central heating radiator and multi-paned window to front overlooking Chester Green.
3.78 x 3.03 (12'4" x 9'11")With central heating radiator and multi-paned window to front overlooking Chester Green.
Bedroom Four
 3.03 x 2.60 (9'11" x 8'6")With central heating radiator, double glazed Velux window and storage space to eaves.
3.03 x 2.60 (9'11" x 8'6")With central heating radiator, double glazed Velux window and storage space to eaves.
Outside
 To the rear of the property is a pleasant, low maintenance garden bounded by timber fencing with rear access.
To the rear of the property is a pleasant, low maintenance garden bounded by timber fencing with rear access.
Council Tax Band C
Energy Efficiency and Environmental Impact

Although these particulars are thought to be materially correct their accuracy cannot be guaranteed and they do not form part of any contract.
Property data and search facilities supplied by www.vebra.com






