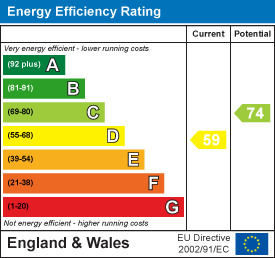
134 London Road North
Lowestoft
Suffolk
NR32 1HB
Gorleston Road, Oulton Broad
Guide Price £295,000
3 Bedroom House - Detached
- CHARACTER HOUSE IN DESIRABLE NON ESTATE POSITION
- 2 GOOD SIZE RECEPTION ROOMS
- LARGE EXTENDED KITCHEN BREAKFAST ROOM
- 3 BEDROOMS & MODERN BATHROOM
- NEW FITTED CARPETS THROUGHOUT
- REDECORATED
- GAS BOILER APPROX 8 YEARS OLD
- LOVELY SIZE GARDENS
Situated in a non estate position on Gorleston Road in a popular area of North Oulton Broad, this delightful detached house offers a perfect blend of character and modern living. With three spacious bedrooms, and two reception rooms, this property is ideal for families seeking comfort and style.
Upon entering, you will be greeted by a generous entrance hall which naturally leads to all the reception rooms, one of which is a great-sized kitchen breakfast room, perfect for family gatherings and entertaining guests. The house has been recently redecorated, providing a fresh and contemporary feel throughout. All of the carpets are new, adding to the overall appeal and ensuring a cosy atmosphere.
The delightful gardens surrounding the property offer a serene outdoor space, perfect for relaxation or enjoying sunny days with family and friends. In addition, the property has more than ample parking.
This character house is not just a home; it is a place where memories can be made. With its spacious layout and charming features, it is sure to attract those looking for a property that combines traditional elegance with modern convenience. Don’t miss the opportunity to make this lovely house your new home in Oulton Broad.
Hardwood double glazed door and side window with colour leaded glass, tiled floor, further glazed door and side windows to:-
SPACIOUS ENTRANCE HALL
stairs to first floor, cupboard space under, radiator, electric fuse box, ornamental ceiling rose and coving.
FRONT SITTING ROOM
with an attractive square bay window, hardwood double glazed windows, part colour leaded lights, cast iron feature fireplace, 2 radiators, picture rail, ornamental ceiling rose and coving.
DINING ROOM
feature fireplace, radiator, dado rail, ornamental ceiling rose and coving, wood effect flooring, hardwood double glazed patio doors to rear garden.
EXTENDED KITCHEN/BREAKFAST ROOM
in a range of soft cream fronted units, one and a half bowl ceramic sink, integrated dishwasher, 4 burner ceramic hob, double oven/grill, LG washing machine, integrated refrigerator and freezer with front decor panels, cupboard containing a Worcester gas combination boiler, double aspect hardwood window, sealed unit double glazing, part colour leaded lights, matching side door, radiator, inset ceiling spot lighting.
STAIRS TO FIRST FLOOR AND LANDING
access to roof void, hardwood double glazed window, part colour leaded lights, radiator.
MASTER BEDROOM
hardwood double glazed window with part colour leaded lights, radiator, picture rail.
BEDROOM 2
hardwood double glazed window, part colour leaded lights, radiator, double and single fitted wardrobe cupboards.
BEDROOM 3
hardwood double glazed window, part colour leaded lights, radiator, dado rail.
BATHROOM
cased bath, hot and cold, thermostatic shower unit, shower screen, low level wc, vanity washbasin, tiled walls, radiator, extractor fan, hardwood opaque glazed window, part colour leaded lights.
OUTSIDE
To the front, good size gravelled driveway providing more than ample car standing, brick pillars and brick retaining walls, block pavier pathways. To the rear, gardens laid to lawn, large stone paved patio, contoured pathway, towards the end of the garden is a timber garden store.
COUNCIL TAX BAND
C
TENURE
Freehold
MATERIAL INFO
This property has:
Mains Gas, Electric, water & sewerage
Flood Risk Info: Very low
* Broadband: Ultrafast 10000 Mbps Download 10000 Mbps Upload
* Mobile: EE Likely, Three Likely, 02 Likely, Vodafone Likely
* Disclaimer: This information is based on predictions provided by Ofcom. Applicants should carry out their own enquiries to satisfy themselves that the coverage is adequate for their requirements.
Energy Efficiency and Environmental Impact

Although these particulars are thought to be materially correct their accuracy cannot be guaranteed and they do not form part of any contract.
Property data and search facilities supplied by www.vebra.com



















