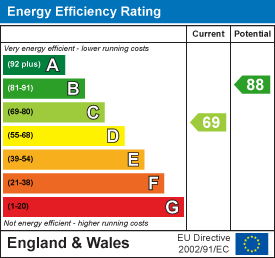
19 Richardson Road
Hove
East Sussex
BN3 5RB
Westbourne Street, Hove
Guide price £775,000 Sold
4 Bedroom House - Terraced
- FOUR BEDROOM VICTORIAN TOWN HOUSE
- WEST FACING REAR GARDEN
- PERIOD FEATURES THROUGHOUT
- HIGH CEILINGS & ORIGINAL FIRE PLACE SURROUNDS
- EXPOSED ORIGINAL FLOORBOARDS
- APPROXMIATLY 24FT RECEPTION ROOM
- EASY ACCESS TO HOVE STATION (APPROX 0.7 MILES)
- NEAR TO SHOPS, AMENITIES, SCHOOLS AND SEAFRONT
- NO ONWARD CHAIN
Guide Price **£775,000 to £825,000**
A splendid four-bedroom Victorian house brimming with character and original features, conveniently located approximately a third of a mile from Hove mainline train station and half a mile from the Hove seafront and lawns.
The living room is open plan with space to dine and a kitchen with double doors to the west-facing rear garden, a delightful outdoor space, ideal for enjoying sunny afternoons and al fresco dining. Bedrooms are arranged over two floors with a spacious bathroom and additionally, there is potential to extend, providing an exciting opportunity to further enhance the house if required.
With its blend of period features and modern conveniences, this property is a rare find, offering a perfect balance of comfort and style, whether you are looking for a family home or a stylish retreat, this property is sure to impress.
As you step inside, the entrance hall showcases the classic period architectural elements, including an original banister that gracefully rises to the top floor. High ceilings adorned with elegant picture rails, original fire place surrounds are found throughout the house, enhancing the sense of space and grandeur.
The property comprises four well-proportioned bedrooms, each offering a tranquil retreat for rest and relaxation. The spacious bathroom is thoughtfully designed to cater to the needs of a modern family while maintaining the charm of the Victorian era. There is a panel enclosed bath with mixer shower over, original fire surround and built in cupboards housing the boiler and additional convenient storage.
On the lower ground floor is the generous through living room diner, perfect for both entertaining guests and enjoying family time. This inviting space is bathed in natural light due to the bay window over looking the front garden and rear sash window with views over the garden. The kitchen is conveniently located off of the living room and has double doors that open out to the rear garden, creating a seamless flow between indoor and outdoor living.
Garden
10.06m x 4.88m (max) (33'61 x 16'40 (max))The west facing garden is enclosed to three sides by brick and flint solid walls, there are patio areas, raised floral borders, mature forsythia hedge and an olive tree.
Location
Westbourne Street is a quiet street off of the southerly end of Westbourne Gardens, and sits just south of Portland Road on level ground. This is a convenient location, Hove mainline railway station is approximately 0.7 miles in distance, George Street shopping thoroughfare and an array of local shops in Portland Road; Church Road with its variety of bars and restaurants and Hove seafront are also very close by. There is an excellent frequent bus services providing access to all areas of Brighton & Hove.
Hove seafront and promenade are extremely close where you can enjoy leisurely seafront walks and there is an array of well regarded schools and nurseries in this area, such as Deepdene, St Christophers and Hove Village Nursery.
Additional Information
EPC rating: C
Internal measurement:
1,335 Square feet / 124 Square metres
Tenure: Freehold
Council tax band: E
Parking zone: R
Energy Efficiency and Environmental Impact

Although these particulars are thought to be materially correct their accuracy cannot be guaranteed and they do not form part of any contract.
Property data and search facilities supplied by www.vebra.com
























