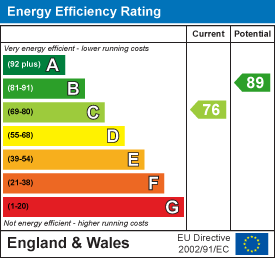
11c Stodman Street
Newark
Nottinghamshire
NG24 1AN
The Gateway, Newark
Offers Over £220,000
3 Bedroom House - Terraced
- Three Bedroom Terraced Property
- Ensuite To Master
- Open Plan Living Kitchen Diner
- Off Road Parking & Garage
- Council Tax Band B & EPC C
- Walking Distance To Town Centre
- Walking Distance To Train Station
- Very Well Presented
- Enclosed Rear Garden
- Gas Central Heating
***WHAT A GEM*** Nestled in a cul de sac position within walking distance to Newark town centre and Northgate train station, this charming, terraced house offers a perfect blend of modern living and comfort. Built in 2006, the property boasts a contemporary design that is both stylish and functional.
Upon entering, you are welcomed by a sense of warmth from the inviting hallway. The open plan aspect of the lounge, dining room and kitchen is ideal for entertaining guests or enjoying quiet family evenings. The layout provides ample space for relaxation and social gatherings, making it a perfect home for families or professionals alike.
The house features three well-proportioned bedrooms, each offering a peaceful retreat at the end of the day. The bedrooms are designed to maximise natural light, creating a warm and inviting atmosphere. Additionally, the master bedroom features an ensuite shower room, and the family bathroom comprises a bath, wash hand basin and WC.
Outside the enclosed rear landscaped garden is a place to enjoy your morning coffee or a glass of wine on the nice summer evenings. There is a raised decked seating area, a lawn edged with well stocked borders housing a variety of mature shrubs and plants.
The property benefits from off road parking and a garage which is located in a block to the rear.
With its prime location in Newark, residents will benefit from easy access to local amenities, schools, and transport links, making it an ideal choice for those seeking a vibrant community. Newark is a busy market town situated on the river Trent where the Fosse Way meets the Great North Road. Nottingham, Lincoln, Doncaster, and Leicester all lie within commuting distance, whilst the east coast mainline allows London King Cross to be reached within 1 hour and 15 minutes.
This terraced house is a wonderful opportunity for anyone looking to settle in a modern home with plenty of space and comfort.
.
Entrance Hall

Lounge
 4.14m x 3.71m (13'7 x 12'2)
4.14m x 3.71m (13'7 x 12'2)
Dining Area
 3.25m x 2.51m (10'8 x 8'3)
3.25m x 2.51m (10'8 x 8'3)
Kitchen
 3.45m x 2.49m (11'4 x 8'2)
3.45m x 2.49m (11'4 x 8'2)
WC
 1.68m x 1.22m (5'6 x 4')
1.68m x 1.22m (5'6 x 4')
Landing

Bedroom One
 3.25m x 3.00m (10'8 x 9'10)
3.25m x 3.00m (10'8 x 9'10)
Ensuite
 2.67m x 1.07m (8'9 x 3'6)max measurements
2.67m x 1.07m (8'9 x 3'6)max measurements
Bedroom Two
 3.86m x 3.07m (12'8 x 10'1)max measurements
3.86m x 3.07m (12'8 x 10'1)max measurements
Bedroom Three
 2.54m x 2.06m (8'4 x 6'9)Excluding wardrobes
2.54m x 2.06m (8'4 x 6'9)Excluding wardrobes
Bathroom
 2.54m x 1.68m (8'4 x 5'6)
2.54m x 1.68m (8'4 x 5'6)
Energy Efficiency and Environmental Impact

Although these particulars are thought to be materially correct their accuracy cannot be guaranteed and they do not form part of any contract.
Property data and search facilities supplied by www.vebra.com






