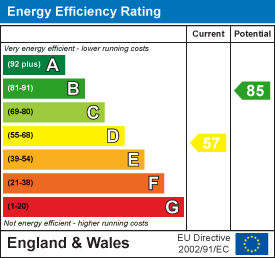
4 Chester Street
Mold
Flintshire
CH7 1EG
Broad Oak Close, Connah's Quay, Deeside
O.I.R.O £235,000 Sold (STC)
3 Bedroom House - Semi-Detached
- Modern Semi Detached Property
- Three Well Presented Bedrooms
- Immaculate Throughout
- Substantial Corner Plot
- 20ft Lounge with Log Burner
- High Quality Modern Kitchen
- Luxurious Bathroom
- Completely Renovated Throughout
- Larger than Average Wrap Around Garden
- EPC Rating - D
Property Description
Reid & Roberts Estate and Letting Agents are thrilled to present this modern and thoughtfully designed semi-detached home, occupying a substantial plot at the head of a quiet cul-de-sac. This exceptional property has been meticulously upgraded by the current owners, resulting in a "move-in ready" home finished to an impeccable standard. Key features include high-quality wood-effect laminate flooring, a charming log burner, bespoke floor-to-ceiling built-in wardrobes and drawers, and a Bluetooth-enabled speaker system in the bathroom, adding a touch of luxury and modern sophistication.
The true standout feature of this home is the expansive wrap-around rear garden, offering endless possibilities for outdoor living, entertaining, or further enhancement to suit your personal preferences.
Upon entering, you are greeted by a welcoming reception hallway, leading to an open-plan lounge and dining room that provides a bright and versatile living space. The modern fitted kitchen is thoughtfully designed and includes two practical storage cupboards, ideal for day-to-day organisation. Upstairs, the property boasts three generously sized bedrooms, with the principal bedroom featuring bespoke floor-to-ceiling wardrobes that combine style and functionality. The family bathroom exudes sophistication, with premium fixtures and fittings, creating a relaxing and contemporary space.
Situated in the popular area of Connah's Quay, this location offers a variety of shops, Ofsted-approved primary schools such as Wepre CP, Golftyn Primary, and Ewloe Green CP, as well as secondary schools and recreational facilities. With excellent transport links to Chester and the Northwest, including easy access to the A55 and Flint Bridge, the property is ideally positioned for commuters to the Deeside Industrial area and major motorways (M53, M56, M6).
Accommodation Comprises
The property is approached via a paved pathway with steps leading up to white uPVC door with decorative frosted glass panels, leading into a welcoming hallway.
Reception Hallway
The hallway features Kardean flooring, inset spotlights, and a double-panel radiator with an oak shelf, providing a warm and inviting first impression. From here, stairs rise to the first floor, with doors leading to the lounge and kitchen.
Living Room/Dining Room
The open-plan lounge/dining room is a generous and light-filled space, benefitting from dual-aspect double-glazed uPVC windows to the front elevation and 'French' doors opening onto the rear garden. A feature cast-iron log burner, set on a slate hearth with an exposed brick inset and wooden beam above, creates a cosy focal point for the room. Kardean flooring, two double-panel radiators, and ample space for both lounging and dining complete this modern yet charming space.
Kitchen
The kitchen has been thoughtfully designed, with a range of white wall and base units, wood-effect work surfaces, and brick-style splashback tiles. It includes a built-in eye-level oven and grill, an integrated fridge-freezer, a four-ring electric hob with a stainless-steel extractor fan, and a stainless steel sink unit with a mixer tap and drainer. A built-in pantry cupboard provides additional storage, alongside an understairs storage cupboard, while a uPVC door with a double-glazed panel opens to the side of the property, offering convenient access to the garden.
Stairs From Hallway Rise To
Landing
The landing continues the stylish theme, with a double-glazed uPVC window, newly fitted carpets, a central ceiling light, and loft hatch access.
Bedroom One
The main bedroom is a spacious and elegant retreat, fitted with a range of wood-panelled fronted wardrobes and matching drawers. A feature panel wall, double-glazed uPVC window to the front elevation, double-panel radiator, and modern wall mounted light fixtures to the bedsides complete this impressive room.
Bedroom Two
The second bedroom, currently used as an office, offers a versatile space with newly fitted carpets, a double-glazed uPVC window to the rear elevation, and a single-panel radiator.
Bedroom Three
The third bedroom features wood-effect laminate flooring, a double-glazed uPVC window to the front elevation, and a built-in storage cupboard, perfect for use as a wardrobe.
Bathroom
The bathroom is a highlight of the property, featuring a recently installed modern three-piece suite with matte black accents. The suite includes a panel bath with a central rainfall shower and wall-mounted matte black shower attachments, a wall-mounted vanity unit with an inset sink and matte black mixer tap over and a low flush W.C. Fully tiled walls, a black ladder-style heated towel rail, recessed lights along with a blue tooth speaker and a light up wall-mounted mirror complete the sleek design. A double-glazed Upvc frosted window to the rear elevation allows natural light to fill the space.
Outside
The property boasts a larger-than-average garden, situated on a desirable corner plot, offering incredible potential for extensions, additions like a conservatory, or further landscaping. The garden is primarily laid to lawn, providing a spacious and versatile outdoor area perfect for families or gardening enthusiasts.
A raised area, previously used for vegetable patches, is bordered by mature trees and shrubs, adding a sense of privacy and charm. A pathway leads to a hardstanding area with access to a workshop and a large shed, ideal for storage or hobby use. Wrapping around the property, the garden also features steps leading to a small patio area, accessible from the dining room, creating the perfect spot for outdoor dining or relaxing with outdoor furniture. Surrounded by panelled fencing and dotted with mature greenery, this fantastic-sized garden offers multiple areas to enjoy and endless potential to make it your own.
EPC Rating D
Council Tax Band C
Energy Efficiency and Environmental Impact

Although these particulars are thought to be materially correct their accuracy cannot be guaranteed and they do not form part of any contract.
Property data and search facilities supplied by www.vebra.com
























