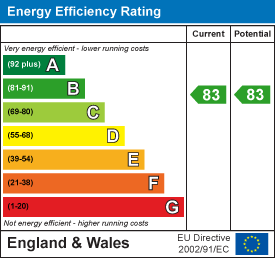
23 Whitburn Street
Bridgnorth
Shropshire
WV16 4QN
Plot 2, The Stamp Works, Ludlow Road, Bridgnorth
Price £965,000 Sold (STC)
4 Bedroom House - Detached
- Full Fibre Broadband To The Property
- Open Plan Kitchen, Dining, Family Room With Bifold Doors
- Ground Floor Underfloor Heating
- Log Burner
- Porcelain Floor Tiles and Ceramic Wall Tiles
- 2 Ensuite And Family Bathroom
- Vanity Unit To Main Bathroom
- Electrically Operated Garage Door
- Gated Development
- EV Charge Point
One of just five luxury properties with double garages in this private, gated development close to the High Town and extensive amenities this historic Market Town has to offer. Convenient for commuting to the West Midlands.
Much Wenlock 7 miles - Telford 14 miles - Kidderminster 14 miles - Wolverhampton 15 miles - Ludlow 19 miles - Shrewsbury 19 miles - Birmingham 27 miles.
(All distances are approximate).
LOCATION
Positioned in this sought after location of Bridgnorth, The Stamp Works is conveniently within walking distance to the Town's bustling High Street. Bridgnorth offers a wide selection of shops, eateries and pubs, healthcare services and a whole array of sports facilities, clubs and schools for all ages. Within easy reach are also places of interest such as the Severn Valley Railway, funicular railway, and castle ruins. The Town offers a thriving community holding many events throughout the year.
ACCOMMODATION
With some of the finest views across the market Town in this elevated location, the accommodation leads into a spacious hall with turning staircase and guest cloakroom and cupboard. This design is for modern living with large open plan areas to capture the natural light and ambient living. The 36ft 'live-in' kitchen are provides a fitted kitchen area with quality appliances, dining and living area having bi-fold doors onto the rear garden. A door leads into the generous utility and plant/storage room beyond. The Living room again has bi-fold doors and a fitted log burner.
The first floor landing again is spacious with a study area designed for the views. The four double bedrooms include the principle suite having a balcony, shower room en-suite and a walk in dressing room. The guest bedroom also has a shower room en-suite with the family bathroom including a double vanity unit and shower over the bath.
OUTSIDE
The block paved driveway provides excellent private parking with a detached double garage having remote roller door, power points and lights with a side pedestrian access. Included are external power points and water taps. The rear garden has a southerly facing patio and lawned gardens.
WESTBEECH GROUP
Westbeech Homes have created a portfolio of five, luxury homes right in the heart of Bridgnorth. The secure gated development has far reaching views across Town, along the Severn Valley, with a private drive and generous landscaped communal areas. Some of their previous residential developments can be viewed here: https://www.westbeech.co.uk/?page_id=159
SERVICE CHARGE
Estimated £500 PA for the maintenance of the electric gates and upkeep of the external landscaped areas.
PREDICTED EPC RATING
SAP: B
SPECIFICATION
Kitchen and Utility by Ironbridge Interiors. (Bridgnorth showroom by appointment only). A separate specification and plan is available on request
Bathrooms with Villeroy & Boch sanitary ware. Fully tiled bathrooms (showers over bath where there is no separate shower)
Bathroom tiling by Craven Dunnill (Bridgnorth showroom by appointment only). Choice from their silver, gold and platinum range
Dual heat chrome towel radiators
Porcelain floor tiles to the ground floor (excluding lounge/living, study and snug)
Windows anthracite grey external and white internal
UPVC double French doors anthracite grey external and white internal
Aluminium bi-folding doors anthracite grey external and internal
Electrical fittings satin nickel sockets and switches to ground and first floor
White LED downlighters
Ground floor intruder alarm
Doorbell
Joinery Internal doors are solid core oak finish, satin nickel finish door handles
Staircase glazed panels with oak handrail and newel posts
Skirting boards and door architraves in white. Decoration finish choice of white or off white
TENURE
We are advised the property is FREEHOLD. Verification should be obtained from you solicitor.
SERVICES
We are advised the central heating is Air source with dual fuel bathroom radiators, underfloor heating to the ground floor and radiators to the first floor.
Mains water, drainage, electricity and fibre broadband are connected along with Delta EV 7KW full EV car chargers.
LOCAL AUTHORITY/COUNCIL TAX
Shropshire County Council. Tax band yet to be finalised.
VIEWING ARRANGEMENTS
Viewing strictly by appointment only. Please contact our Bridgnorth Office to arrange your private appointment.
PLEASE NOTE
Specification, measurements and floorplans are for guidance only and may be subject to change. All images are for illustration purposes only.
Energy Efficiency and Environmental Impact

Although these particulars are thought to be materially correct their accuracy cannot be guaranteed and they do not form part of any contract.
Property data and search facilities supplied by www.vebra.com

