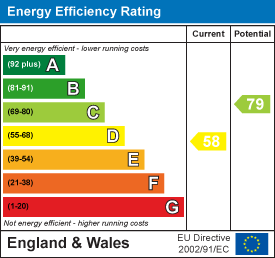.png)
122a Baddeley Green Lane
Stoke
ST2 7HA
Sunnyside Avenue, Tunstall, Stoke-On-Trent
Offers in excess of £350,000
4 Bedroom House - Semi-Detached
- SPACIOUS SEMI DETACHED PERIOD PROPERTY
- LOUNGE, DINING ROOM & STUDY
- MODERN FITTED KITCHEN WITH BELFAST SINK
- FOUR GOOD SIZED BEDROOMS
- BATHROOM, SHOWER ROOM AND CLOAKROOM
- AMPLE OFF ROAD PARKING TO THE FRONT
- LARGE ENCLOSED REAR GARDEN AND GARAGE
- PERFECT CHARACTER PROPERTY WITH ORIGINAL FEATURES
- CLOSE TO SCHOOLING AND AMENITIES
From the SUNrising unto the SUNs setting you will rejoice, as you set your sights on this fantastic semi-detached Victorian home. As soon as you step inside, you are greeted by the character and quintessential charm you would expect from such a home. Spacious and beautifully maintained throughout, this home is located on the popular street; Sunnyside Avenue in Tunstall. The accommodation on offer, is spread over two floors maintaining its original features. To the ground floor, you will find two large reception rooms with feature bay windows, study, modern fitted kitchen and cloakroom. To the first floor you will find four double bedrooms, bathroom and separate shower room. Externally, to the front you are welcomed by a private driveway surrounded with mature trees. To the rear, you will find a double garage and a large well established garden. There is nothing not to love about this property, so we invite you to come inside and bask in its glory! What you waiting for, call us today.
GROUND FLOOR
Entrance Hall
5.98 c 2.08 (19'7" c 6'9")Door to the front aspect, radiator and under-stair storage cupboard. Original Minton tiled flooring and wall panelling. Stairs to the first floor.
Cloakroom
2.45 x 1.14 (8'0" x 3'8")A double glazed window to the front aspect. Fitted with a suite comprising of low level W.C and wash hand basin with vanity unit. Tiled walls. Storage cupboard housing boiler.
Dining Room
4.52 x 3.56 (14'9" x 11'8")A double glazed bay window to the front aspect. Radiator.
Lounge
5.41 x 3.90 (17'8" x 12'9")A double glazed bay window overlooks the rear aspect. Open fireplace and radiator.
Kitchen
3.88 x 3.25 (12'8" x 10'7")A double glazed window overlooks the side aspect. Fitted with a range of wall and base storage units with Belfast sink. Coordinating work surface areas and partly tiled walls. Integrated appliances include fridge/freezer, washing machine and dishwasher. Space for a gas cooker.
Study
4.45 x 3.35 (14'7" x 10'11")A double glazed window to the side and rear aspect and door to the rear garden. Radiator.
FIRST FLOOR
First Floor Landing
6.60 x 2.04 (21'7" x 6'8")Stairs from the ground floor with a double glazed window to the front aspect. Radiator and loft access hatch.
Bedroom
4.23 x 3.82 (13'10" x 12'6")A double glazed window to the front aspect. Radiator.
Bedroom
4.39 x 3.99 (14'4" x 13'1")A double glazed window to the rear aspect. Radiator.
Bedroom
3.18 x 2.85 (10'5" x 9'4")A double glazed window to the side aspect. Radiator.
Bedroom
4.48 x 2.40 (14'8" x 7'10")A double glazed window to the rear aspect. Radiator,
Bathroom
2.38 x 2.04 (7'9" x 6'8")A double glazed window overlooks the side aspect. Fitted with a suite comprising of a bath with shower overhead, Low level W.C , wash hand basin, radiator and fully tiled walls. Airing cupboard.
Shower Room
2.02 x 0.76 (6'7" x 2'5")A double glazed window to the side aspect. Shower cubicle and fully tiled walls.
EXTERIOR
To the front of the property there is a tarmacadam driveway, lined with mature trees. To the rear, the garden is laid to lawn, with a paved patio, mature tress and shrubs. Outbuilding.
Please Note there are Tree Preservation Orders on the trees,
GARAGE
5.34 x 4.74 (17'6" x 15'6")Detached garage to the rear. Double doors to the front, and window to the side. Fitted with power and lighting.
Energy Efficiency and Environmental Impact

Although these particulars are thought to be materially correct their accuracy cannot be guaranteed and they do not form part of any contract.
Property data and search facilities supplied by www.vebra.com



























