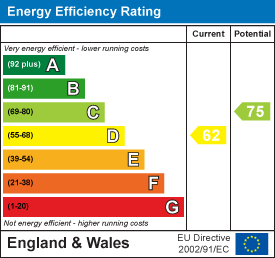Wigginton Terrace, York
£450,000 Sold (STC)
3 Bedroom House - Mid Terrace
- Period Victorian Townhouse
- Three Double Bedrooms
- Two Bathrooms & W.C
- Separate Utility Room
- Period Features Found Throughout
- Close To York City Centre
- Beautifully Presented Throughout
- EPC- D
Located just a short distance from York's historic city walls, this substantial Victorian townhouse offers spacious accommodation across three floors. Unique for a property of this type so close to the city centre, it overlooks local allotments and a variety of trees, benefiting from a bright and sunny west facing aspect to the front. Ideally situated, this home is within close proximity to York city centre, the train station, and York Hospital, with nearby bus stops providing access to destinations further afield. It is also conveniently located within the catchment area for well regarded local primary and secondary schools.
This much loved home offers a generous internal space, totalling approximately 1,500 square feet. Upon entering, you are greeted by a welcoming entrance hall featuring beautiful Victorian floor tiles. At the front of the property, the charming living room boasts a large bay window framing picturesque views, along with a cozy wood burning stove, complemented by bespoke shelving and cupboards. Behind the living room lies a separate dining room with engineered oak flooring, a gas stove, and French doors leading to the enclosed courtyard. At the rear, the spacious kitchen features an array of cottage style wall and base units, providing ample storage, integrated appliances, and additional space for freestanding appliances. Completing the ground floor are a versatile utility room or home office space and a modern cloakroom.
The staircase, adorned with the original banister, leads to the first floor, where two generous bedrooms are located. The master bedroom is positioned at the front of the property and enjoys two west facing windows, stunning ceiling cornices, picture rails, and period Victorian storage. The second bedroom, also a double, features an original fireplace. At the rear of the first floor, the spacious bathroom includes a bath with an overhead shower and convenient built in storage.
Entrance Hall - Living Room - Dining Room - Fitted Kitchen - Utility Room - Cloakroom - Three Double Bedrooms - Bathroom - WC - En Suite Shower Room - Courtyard Style Garden - Resident's Parking
On the second floor, the final double bedroom is highlighted by an original dormer window, exposed wooden beams, a built in home office area, and a modern three piece shower ensuite.
Externally, the property includes a pretty west facing forecourt and an enclosed rear courtyard that offers more privacy than typically expected for a terraced home.
In summary, this is a substantial family home conveniently located for city centre access. Expected to be popular, early viewing is highly recommended.
Council Tax Band- C
Energy Efficiency and Environmental Impact


Although these particulars are thought to be materially correct their accuracy cannot be guaranteed and they do not form part of any contract.
Property data and search facilities supplied by www.vebra.com























