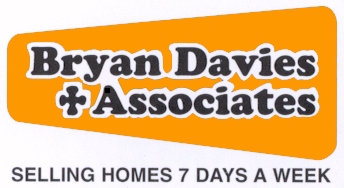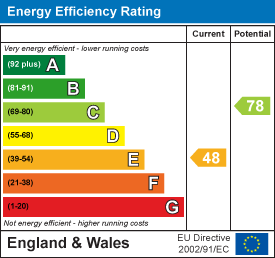
4 Mostyn Street
Llandudno
Conwy
LL30 2PS
Digby Road, Rhos On Sea, Colwyn Bay
No Onward Chain £479,950 Sold (STC)
3 Bedroom Bungalow - Dormer Detached
- 3 BEDROOM BUNGALOW IN DESIRABLE POSITION
- LARGE GARDENS FRONT AND REAR
- PARKING FOR SEVERAL CARS
- SINGLE CAR GARAGE
- NICELY PRESENTED
- SPACIOUS ACCOMMMODATION
- CLOSE TO RHOS ON SEA VILLAGE, COLWYN BAY AND LLANDUDNO
- EASYACCESS TO A55
THIS LOVELY PROPERTY IS A QUALITY CUSTOM BUILT LATE 1950's DORMER BUNGALOW SITUATED ON A SIZEABLE PLOT IN AN EXCLUSIVE AREA OF RHOS ON SEA WITHIN EASY REACH OF RHOS ON SEA VILLAGE, COLWYN BAY, LLANDUDNO AND THE EAST AND WESTBOUND A55 EXPRESSWAY. The accommodation briefly comprises: front door to porch; reception hall; lounge/dining room with french door to upvc double glazed conservatory; kitchen leading to the rear porch; small study/hobbies room; wc; two good sized bedrooms with built in wardrobes; 4 piece bathroom including separate shower stall; a staircase from the reception hall leads to the first floor 3rd bedroom with en-suite two piece washroom. Outside pleasant landscaped gardens to the front and rear, lawns, flower beds shrubs and trees, with a drive for off road parking for several cars leading to a single car garage.
The Accommodation Comprises:-
Timber glazed FRONT DOOR to:-
PORCH
Glazed timber door into hallway.
HALLWAY
 3 radiators, secondary glazing and single glazed porthole window, 4 wall light fittings - under stairs storage cupboard.
3 radiators, secondary glazing and single glazed porthole window, 4 wall light fittings - under stairs storage cupboard.
BATHROOM
 Partial wall and floor tiling, coloured suite comprising bath with shower attachment, wc, pedestal wash hand basin, shower cubicle with mains shower, ladder style towel rail, inset downlighters.
Partial wall and floor tiling, coloured suite comprising bath with shower attachment, wc, pedestal wash hand basin, shower cubicle with mains shower, ladder style towel rail, inset downlighters.
LOUNGE/DINING ROOM
 5.49m x 5.32m max (18'0" x 17'5" max)Marble fire surround with inset electric fire, large picture window with garden views, 4 radiators, glass window partition, 3 wall light points. Doors to conservatory.
5.49m x 5.32m max (18'0" x 17'5" max)Marble fire surround with inset electric fire, large picture window with garden views, 4 radiators, glass window partition, 3 wall light points. Doors to conservatory.
CONSERVATORY
 5.15m x 2.68m (16'10" x 8'9")2 UPVC double glazed patio doors with access to garden, glass roof, 1 radiator, 3 wall light points.
5.15m x 2.68m (16'10" x 8'9")2 UPVC double glazed patio doors with access to garden, glass roof, 1 radiator, 3 wall light points.
KITCHEN
 5.24m x 2.94m (17'2" x 9'7" )Range of wall base and drawer units with composite worktops, tiled splashbacks, single stainless steel sink and drainer with mixer taps, integral electric hob, unit housing 'Bosch' double electric oven, breakfast bar, radiator.
5.24m x 2.94m (17'2" x 9'7" )Range of wall base and drawer units with composite worktops, tiled splashbacks, single stainless steel sink and drainer with mixer taps, integral electric hob, unit housing 'Bosch' double electric oven, breakfast bar, radiator.
Glazed door to UTILITY AREA
REAR PORCH
Vaillant gas central heating boiler.
STUDY/ HOBBIES ROOM
 3.49m x 1.51m (11'5" x 4'11")Radiator
3.49m x 1.51m (11'5" x 4'11")Radiator
SEPARATE WC
Glazed door to garden
From rear porch.
BEDROOM 1
 4.25m x 3.88m max (13'11" x 12'8" max)Fitted wardrobes and vanity wash hand basin, bedside tables, radiator.
4.25m x 3.88m max (13'11" x 12'8" max)Fitted wardrobes and vanity wash hand basin, bedside tables, radiator.
BEDROOM 2
 4.24m x 3.94m including wardrobes (13'10" x 12'11"Fitted wardrobes, top boxes and vanity wash hand basin, dressing table and bedside tables, 1 radiator, 2 wall light points.
4.24m x 3.94m including wardrobes (13'10" x 12'11"Fitted wardrobes, top boxes and vanity wash hand basin, dressing table and bedside tables, 1 radiator, 2 wall light points.
Stairs from the hall to :-
FIRST FLOOR
BEDROOM 3
 4.91m x 3.17m (16'1" x 10'4")Some restricted head height. Storage cupboard housing hot and cold water tanks, built in cupboards and drawers.
4.91m x 3.17m (16'1" x 10'4")Some restricted head height. Storage cupboard housing hot and cold water tanks, built in cupboards and drawers.
EN-SUITE WASHROOM
 W.c and wash hand basin, Velux window, small ladder style towel rail.
W.c and wash hand basin, Velux window, small ladder style towel rail.
LOFT STORAGE ROOM
5.42m x 3.80m (17'9" x 12'5")Some restricted head height.
OUTSIDE
Block paved driveway for approximately 4 vehicles
FRONT GARDEN
Secluded garden with large lawned area and established trees and bushes.
SIDE GARDEN
Patio seating area (by conservatory).
REAR GARDEN
 Side gate leads to a large lawned garden with raised seating area, timber shed and fence and hedge boundaries.
Side gate leads to a large lawned garden with raised seating area, timber shed and fence and hedge boundaries.
Internal door from the rear porch to:-
GARAGE
5.81m x 3.01m (19'0" x 9'10")Electric up and over door, tool bench area, units having a single sink and drainer, space for a washing machine, fridge/ freezer.
COUNCIL TAX
Is 'F' as obtained from www.conwy.gov.uk
TENURE
The property is held on a FREEHOLD tenure.
Energy Efficiency and Environmental Impact

Although these particulars are thought to be materially correct their accuracy cannot be guaranteed and they do not form part of any contract.
Property data and search facilities supplied by www.vebra.com








