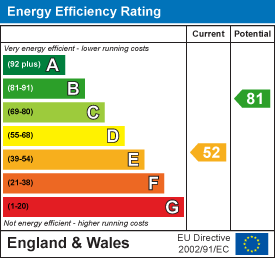
10 Brewmaster House,
The Maltings
St Albans
AL1 3HT
Normandy Road, St. Albans
Guide price £700,000 Sold
2 Bedroom House
- Attractive Edwardian House
- Hallway
- Lounge
- Sitting Room
- Impressive Extended Kitchen/Breakfast Room
- Two Well-Proportioned Bedrooms
- Bathroom
- Generous Sunny Aspect Garden
- New Roof & Loft Conversion Potential
A truly outstanding two bedroom Edwardian house benefiting from a ground floor rear extension and positioned in a wonderfully central location. The property is beautifully decorated and presented throughout with numerous period style features, a new roof, generous rear garden, and loft conversion potential.
The accommodation begins via the front door into the hall with stairs to the first floor and doors to both reception rooms. The light and airy lounge offers two double glazed sash windows to the front, a feature fireplace with a log burner and bespoke storage to each side. The comfortable sitting room enjoys a feature fireplace, wood floor, useful understairs storage cupboard and a square archway into the impressive kitchen/diner. This superb room has views of the rear garden through Crittall style windows running the depth of the room and partially across the rear. There's a vaulted ceiling and the stylish kitchen provides a range of wall and floor units with Quartz worktops above, integrated appliances and recess for a range cooker.
The first floor landing has doors to rooms and a hatch to the loft, with a 2.62m max head height and it houses the gas boiler. The principal bedroom offers two double glazed sash windows to the front, a feature fireplace and built-in storage cupboard. There's a well-proportioned second bedroom with views of the rear garden and a bathroom with a white suite with complimentary white tiles and a sash window to the rear.
Externally, a Privet hedge gives seclusion from the pavement and a pathway leads to the front door. The wonderful 46ft west facing rear garden extends to a max. point of 90ft has an impressive patio area, ideal for entertaining, lawn, mature bushes, plants and a shed to the rear.
Normandy Road is fantastically located within a short walk of the shops and leisure facilities of the City centre and train station into central London. There are also highly regarded local primary schools close by and several park
ACCOMMODATION
Hall
Lounge
3.96m x 3.45m (13'0 x 11'4)
Sitting Room
3.96m x 3.35m (13 x 11)
Kitchen/Diner
3.96m x 3.43m (13'0 x 11'3)
FIRST FLOOR
Landing
Bedroom
3.96m x 3.45m (13'0 x 11'4)
Bedroom
3.38m x 2.24m (11'1 x 7'4)
Bathroom
OUTSIDE
Frontage
Rear Garden
14.02m extending to a max 27.43m (46' extending to
Energy Efficiency and Environmental Impact

Although these particulars are thought to be materially correct their accuracy cannot be guaranteed and they do not form part of any contract.
Property data and search facilities supplied by www.vebra.com

















