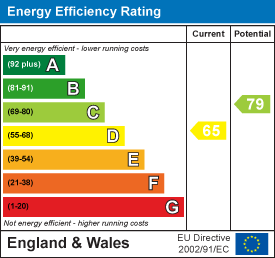
82 Sandy Lane
Skelmersdale
Lancashire
WN8 8LQ
Bramhall Road, Skelmersdale
£189,500 Sold (STC)
3 Bedroom House - Semi-Detached
Located in Old Skelmersdale, this delightful three bedroom semi-detached house offers a perfect blend of comfort and convenience. The property boasts a timeless appeal while providing modern living spaces suitable for families or professionals alike.
The layout is thoughtfully designed and has the benefit of a conservatory.
The gas centrally heated and double glazed accommodation comprises: large porch, entrance hall, cloaks, lounge with dining area, kitchen , conservatory and three bedrooms and bathroom to the first floor. Externally there are gardens to the front and the rear and two garages in a tandem position.
The semi-detached nature of the property allows for a sense of community while still offering the privacy that many desire. The surrounding area is an ideal location for families looking to settle down.
Bramhall Road is conveniently located, providing easy access to local amenities, schools, and transport links, ensuring that everything you need is just a stone's throw away. Whether you are commuting to work or enjoying a leisurely day out, the location is both practical and appealing.
This property presents an excellent opportunity for those seeking a comfortable family home in a desirable area. With its spacious bedrooms and convenient location, it is sure to attract interest from a variety of buyers. Do not miss the chance to make this lovely house your new home.
Porch
Large double glazed porch with a tiled floor.
Entrance Hall
Laminate flooring and ornate radiator cover fitted. Stairs to the first floor.
W.C.
Suite comprising low level W.C. and wall mounted wash basin.
Lounge with Dining
4.11m x 3.38m plus 3.18m x 2.79m (13'6 x 11'1 plusThe spacious lounge is open through to the dining room which has French doors to the conservatory. Laminate flooring fitted.
Conservatory
2.29m x 3.51m (7'6 x 11'6)Access from both the lounge and the kitchen.
Kitchen
3.02m x 2.49m (9'11 x 8'2)The kitchen has a range of base and wall units with worktops to accord and incorporates a gas hob, double oven and a one and one half sink unit. There is plumbing for a washing machine and inset spots fitted to the ceiling. Integrated , under counter fridge and freezer.
FIRST FLOOR
Landing
Bedoom 1
4.19m x 2.97m (13'9 x 9'9)A double bedroom which is front facing and has laminate flooring fitted.
Bedroom 2
3.02m x 2.92m (9'11 x 9'7)Rear facing with laminate flooring fitted
Bedroom 3
3.02m max x 2.46m (9'11 max x 8'1)Front facing
Bathroom
A spacious bathroom with double shower compartment, corner bath, low level W.C. and pedestal wash basin.
Outside
Gardens to the front and the rear, both laid to lawn.
Garages
Attached garage to the side of the property with up and over doors which is open to the rear leading to the second garage in the rear garden.
Energy Efficiency and Environmental Impact

Although these particulars are thought to be materially correct their accuracy cannot be guaranteed and they do not form part of any contract.
Property data and search facilities supplied by www.vebra.com




















