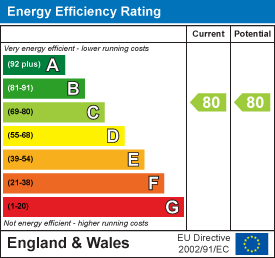Blue Sky Property (Blue Sky Property Solutions Ltd T/A)
Tel: 0117 9328165
Email: info@freshbluesky.co.uk
28 Ellacombe Road Longwell Green
Bristol
BS30 9BA
Mallard Close, Bristol
Offers In Excess Of £250,000 Sold (STC)
2 Bedroom Apartment
- No Onward Chain
- 2 Bedroom Ground Floor Apartment
- Bathroom & Ensuite
- Open Plan Lounge / Kitchen / Diner - Integrated Appliances
- Allocated Parking For 1 Car
- Leasehold - 982 Years Remaining On Lease
- Excellent Condition Throughout
- Gas Central Heating & Double Glazing
This charming two-bedroom ground floor apartment offers a perfect blend of modern living and convenience, located in the desirable Mallard Close, Bristol. Built in 2008, the property is in excellent condition throughout, making it an ideal choice for first-time buyers, downsizers, or investors alike. The open plan lounge / kitchen / diner provides a comfortable space for relaxation and entertaining. The well-appointed kitchen features integrated appliances, ensuring that meal preparation is both efficient and enjoyable. The apartment boasts two spacious bedrooms, providing ample room for rest and privacy. Additionally, there are two bathrooms, which is a significant advantage for families or guests. One of the standout features of this property is the parking space available for one vehicle, a rare find in urban settings. The absence of an onward chain simplifies the buying process, allowing for a smoother transition into your new home. With an impressive 982 years remaining on the lease, you can enjoy peace of mind regarding your investment. This apartment is not only a comfortable living space but also a sound financial choice in a thriving area of Bristol. In summary, this two-bedroom apartment on Mallard Close is a fantastic opportunity for those seeking a modern, well-maintained home in a vibrant city. Don't miss your chance to make this delightful property your own.
Communal Entrance
Entry phone system to building, post box, access to our flat on the ground floor,
Hallway
 2.77m x 2.97m (9'1" x 9'9")Door to front, radiator, L shape, two storage cupboards, entry phone system,
2.77m x 2.97m (9'1" x 9'9")Door to front, radiator, L shape, two storage cupboards, entry phone system,
Bedroom 1
 3.53m x 2.67m (11'7" x 8'9")Double glazed window to side, shutters to window, radiator, fitted wardrobes, door to en-suite,
3.53m x 2.67m (11'7" x 8'9")Double glazed window to side, shutters to window, radiator, fitted wardrobes, door to en-suite,
Ensuite
 1.65m x 1.52m (5'5" x 5'0" )Walk in shower cubicle, wash hand basin, WC, extractor fan, shaver point, heated towel rail, part tiled walls, tile effect flooring,
1.65m x 1.52m (5'5" x 5'0" )Walk in shower cubicle, wash hand basin, WC, extractor fan, shaver point, heated towel rail, part tiled walls, tile effect flooring,
Bedroom 2
 3.53m x 2.03m (11'7" x 6'8" )Double glazed window to side, shutters to window, radiator,
3.53m x 2.03m (11'7" x 6'8" )Double glazed window to side, shutters to window, radiator,
Bathroom
 1.88m x 2.01m (6'2" x 6'7" )Enclosed bath, wash hand basin, WC, heated towel rail, part tiled walls, extractor fan, tile effect flooring,
1.88m x 2.01m (6'2" x 6'7" )Enclosed bath, wash hand basin, WC, heated towel rail, part tiled walls, extractor fan, tile effect flooring,
Lounge / Kitchen / Diner
 7.47m x 4.27m (24'6" x 14'0" )Lounge/Diner
7.47m x 4.27m (24'6" x 14'0" )Lounge/Diner
Double glazed window to rear and bay window to side, shutters to windows, two radiators, open to kitchen,
Kitchen
Double glazed window to side, shutter to window, matching wall and base units with worktops, splash backs, sink with mixer taps and drainer, under cabinet lights, breakfast bar, cupboard housing gas combo boiler, following appliances are integrated:- Neff electric oven, gas hob and cooker hood, AEG fridge/freezer, Zanussi washing machine/dryer and dishwasher,
Parking
 Parking for one car to the side of the property.
Parking for one car to the side of the property.
Communal Bin Store
For use of the residents.
Agents Note
The vendors have confirmed the property is leasehold, with 982 years remaining on the lease. There is an annual ground rent of £197.80 and a service charge of £650-£750 every 6 months, this varies on what works are completed.
The above information has been provided by the vendor and has not been verified by a solicitor.
Energy Efficiency and Environmental Impact

Although these particulars are thought to be materially correct their accuracy cannot be guaranteed and they do not form part of any contract.
Property data and search facilities supplied by www.vebra.com







