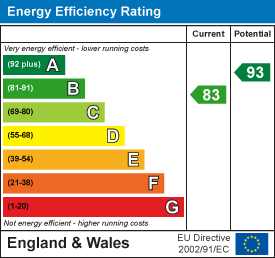
70 Tredegar Street
Risca
NP11 6BW
Copper Grove, Rogerstone, Newport
Guide Price £410,000 Sold (STC)
4 Bedroom House - Detached
- BEAUTIFUL DETACHED FAMILY HOME
- WELL PRESENTED THROUGHOUT
- FOUR DOUBLE BEDROOMS WITH MASTER ENSUITE
- SPACIOUS KITCHEN/DINER/FAMILY ROOM
- SPACIOUS FAMILY BATHROOM
- GARAGE AND DOUBLE DRIVEWAY
- ENCLOSED LEVEL REAR GARDEN
- CATCHMENT FOR BASSALEG SCHOOL
- CLOSE TO M4 JUNCTION 28
- QUIET CUL DE SAC LOCATION
**GUIDE PRICE £410,000 TO £420,000**
**A SPACIOUS FAMILY HOME IN SOUGHT AFTER LOCATION** WELL PRESENTED THROUGHOUT**
Sage and Co are pleased to offer FOR SALE this SPACIOUS WELL PRESENTED DETACHED PROPERTY set on the popular estate of Jubilee Park close to local amenities which include Primary School, major road and rail links,(just a TWO MINUTE DRIVE FROM JUNCTION 28 of the M4) and in the catchment area for Bassaleg High School.
The property benefits from FOUR DOUBLE BEDROOMS (the master having ensuite facilities) and spacious family bathroom whilst to the ground floor is the ground floor WC, a good size living room with double glass doors leading to a spacious KITCHEN/DINER/FAMILY ROOM.
Outside offers a spacious rear garden with DECKED AREA and level lawn with gated access to the side leading to a single garage with up and over door, power and light and a double driveway.
This WELL PRESENTED Property is one not to miss and a viewing is highly advised.
EPC RATING: B
COUNCIL TAX BAND: F
ENTRANCE
Enter through a composite front door.
ENTRANCE HALLWAY
Central heating radiator, stairs to the first floor, ceramic tiled floor.
GROUND FLOOR WC
Low level WC, pedestal wash hand basin, central heating radiator, tiled floor.
KITCHEN/DINER
2.95 x 8.45 (9'8" x 27'8")A spacious kitchen diner with a range of high gloss base and wall units, rolled edge work surface, inset stainless steel sink unit, mixer tap over, integrated gas hob with eye level double oven, integrated dishwasher, integrated washing machine, integrated fridge/freezer, spot lighting, two central heating radiators, two double glazed windows and "French" doors to the rear, tiled floor, double panelled glass doors to the living room.
LIVING ROOM
4.76 x 3.17 (15'7" x 10'4")Double glazed bay window to the front, two central heating radiators.
STAIRS TO THE FIRST FLOOR - LANDING
Loft access, spot lighting, double glazed window to the front, airing cupboard housing hot water tank, doors to:
BEDROOM ONE
3.02 x 4.27 (9'10" x 14'0")Double glazed window to the rear, central heating radiator, fitted wardrobes.
ENSUITE
1.52 x 2.39 (4'11" x 7'10")Double step in shower cubicle, low level WC, pedestal washing hand basin, central heating radiator, walls and floor tiled in ceramics.
BEDROOM TWO
3.02 x 4.13 (9'10" x 13'6")Double glazed window to the rear, central heating radiator, storage cupboard, laminate flooring.
BEDROOM THREE
3.13 x 3.21 (10'3" x 10'6")Double glazed window to the front, central heating radiator, fitted wardrobes, laminate flooring.
BEDROOM FOUR
2.68 x 3.00 (8'9" x 9'10")Double glazed window to the front, central heating radiator, laminate flooring.
FAMILY BATHROOM
2.06 x 3.07 (6'9" x 10'0")Panelled bath with mixer waterfall tap over, double shower cubicle, low level WC, vanity wash hand basin, modern vertical towel rail, spot lighting, wall and flor tiled in ceramics.
OUTSIDE
FRONT: Driveway providing parking for two vehicles.
SIDE: Pedestrian access to rear.
REAR: Enclosed rear garden with level lawn and decked seating area.
GARAGE
Single garage with up and over door, power and light, wall mounted combi boiler.
TENURE
We have been advised freehold
Energy Efficiency and Environmental Impact

Although these particulars are thought to be materially correct their accuracy cannot be guaranteed and they do not form part of any contract.
Property data and search facilities supplied by www.vebra.com











































