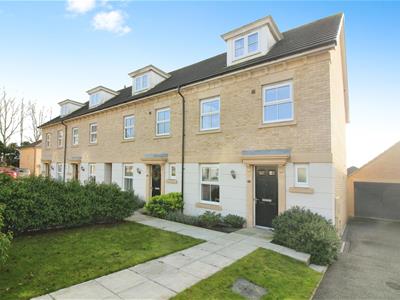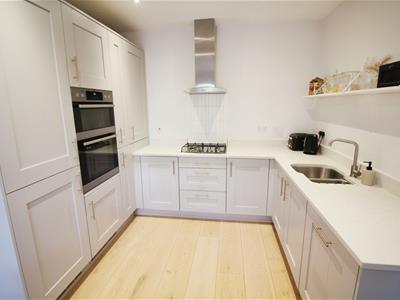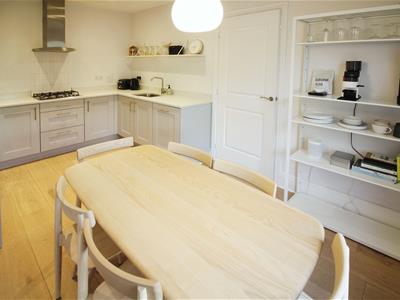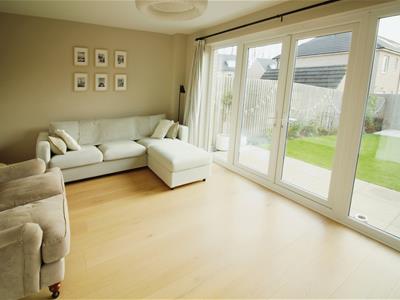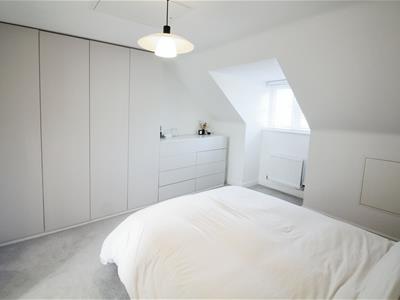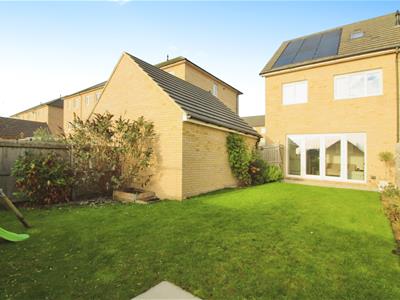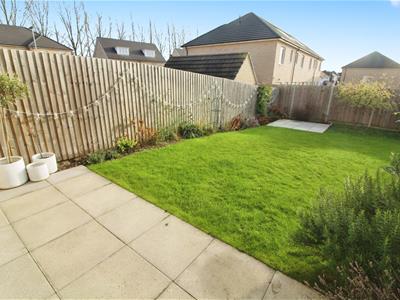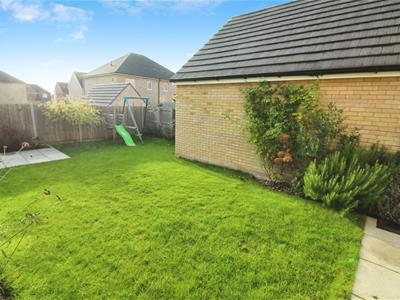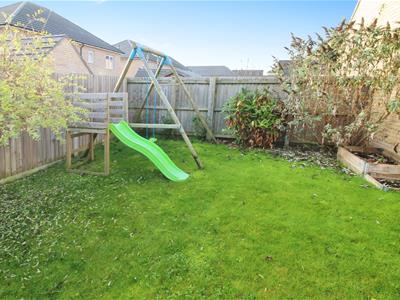
6 Main Street
Garforth
Leeds, West Yorkshire
LS25 1EZ
Middleham Drive, Garforth, Leeds
£365,000 Sold (STC)
4 Bedroom House - End Town House
- IMMACULATE FOUR BEDROOM END TOWN HOUSE FAMILY HOME
- SOUGHT AFTER LOCATION * ENGINEERED OAK WOOD FLOORING TO GROUND FLOOR
- FITTED KITCHEN/DINER & LOUNGE WITH FRENCH DOORS TO GARDEN
- AMPLE PARKING * SINGLE GARAGE * SOLAR PANELS
- MASTER BEDROOM WITH EN-SUITE SHOWER ROOM
- LANDSCAPED SOUTH FACING GARDEN
- COUNCIL TAX BAND D
- EPC RATING B
* FOUR BEDROOM END TOWN HOUSE * DINING KITCHEN * LOUNGE WITH ACCESS INTO THE GARDEN * MASTER BEDROOM WITH EN-SUITE SHOWER ROOM * GARAGE & DRIVEWAY *
An immaculate modern four bedroom end town house, which exudes elegance and charm with its well-proportioned rooms and tasteful decor. It boasts a lovely lounge with access into the rear garden, a well-equipped fitted kitchen/diner, four spacious bedrooms - master with an en-suite shower room, and a family bathroom - perfect for a growing family or working professionals.
The property is located in a sought-after location with excellent public transport links, nearby schools, and local amenities. This area is a perfect blend of convenience and lifestyle. Whether you are commuting to work, taking the children to school, or going for a leisurely stroll in the local park, everything you need is just a stone's throw away.
One of the unique features of this beautiful house is the ample parking space it provides. It also includes a single garage, an added convenience for those with multiple vehicles. The property also features a tastefully southerly facing landscaped garden, perfect for alfresco dining or entertaining guests during the warmer months. Furthermore, the house is fitted with solar panels, adding to its green credentials and potentially saving on energy bills.
This is an opportunity not to be missed. The property's condition, location, and unique features make it an ideal choice for those seeking a comfortable and convenient lifestyle. Arrange your viewing today to experience the comfort and convenience that this property has to offer. We assure you that you won't be disappointed.
Ground Floor
Hall
Composite entrance door, engineered oak wood flooring, radiator, stairs to first floor with cupboard under and utility cupboard with plumbing for washing machine and over space for condenser dryer. Doors to rooms.
WC
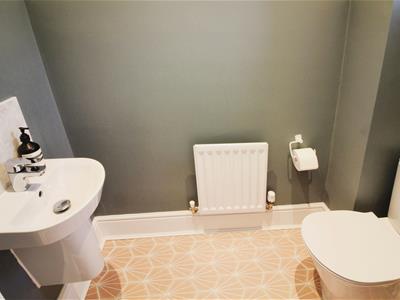 Tiled floor, push flush WC, half pedestal wash hand basin, radiator, downlighters to ceiling and PVCu double glazed frosted window.
Tiled floor, push flush WC, half pedestal wash hand basin, radiator, downlighters to ceiling and PVCu double glazed frosted window.
Kitchen/Diner
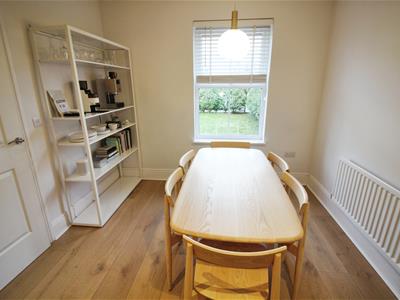 4.75m x 2.90m (15'7" x 9'6")Comprising a modern fitted range of light grey units with complimentary quartz work-surfaces and matching upstand. Recess one and half sink and bowl with mixer tap. Integrated eye level double oven, four ring gas hob with extractor over, fridge, freezer and dishwasher. Engineered oak wood flooring, downlighters to ceiling and radiator. PVCu double glazed window to front aspect.
4.75m x 2.90m (15'7" x 9'6")Comprising a modern fitted range of light grey units with complimentary quartz work-surfaces and matching upstand. Recess one and half sink and bowl with mixer tap. Integrated eye level double oven, four ring gas hob with extractor over, fridge, freezer and dishwasher. Engineered oak wood flooring, downlighters to ceiling and radiator. PVCu double glazed window to front aspect.
Lounge
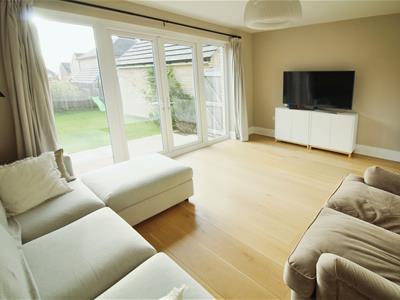 3.38m x 5.08m (11'1" x 16'8")Engineered oak wood flooring, PVCu double-glazed french doors with windows either side overlooking the rear garden and double panel central heating radiator.
3.38m x 5.08m (11'1" x 16'8")Engineered oak wood flooring, PVCu double-glazed french doors with windows either side overlooking the rear garden and double panel central heating radiator.
First Floor
Landing
Stairs to second floor, cupboard and doors to rooms.
Bedroom
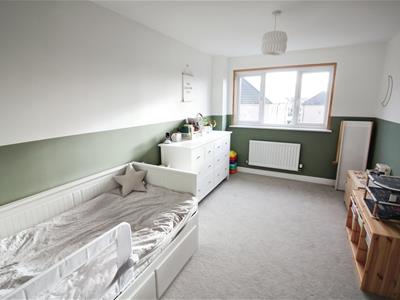 4.65m x 2.74m (15'3" x 9'0")PVCu double glazed window to rear aspect and radiator.
4.65m x 2.74m (15'3" x 9'0")PVCu double glazed window to rear aspect and radiator.
Bedroom
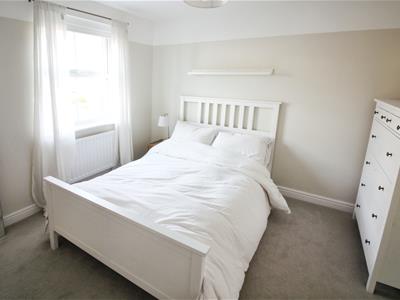 3.43m x 2.72m (11'3" x 8'11")PVCu double glazed window to front aspect and central heating radiator.
3.43m x 2.72m (11'3" x 8'11")PVCu double glazed window to front aspect and central heating radiator.
Bedroom
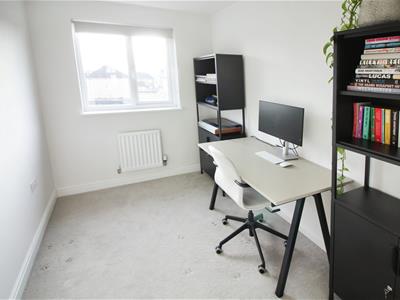 2.97m x 2.18m (9'9" x 7'2")PVCu double glazed window to rear aspect and radiator.
2.97m x 2.18m (9'9" x 7'2")PVCu double glazed window to rear aspect and radiator.
Bathroom
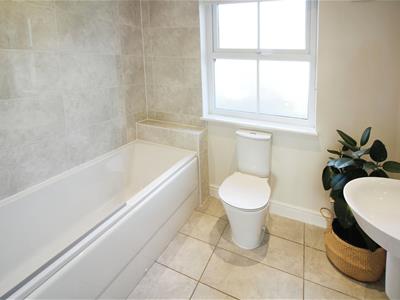 2.21m x 1.91m (7'3" x 6'3")Comprising a straight panelled bath with screen and shower over, half pedestal wash hand basin, push flush WC, tiled floor, double glazed frosted window, downlighters to ceiling, shaver point, extractor fan and chrome central heating towel warmer.
2.21m x 1.91m (7'3" x 6'3")Comprising a straight panelled bath with screen and shower over, half pedestal wash hand basin, push flush WC, tiled floor, double glazed frosted window, downlighters to ceiling, shaver point, extractor fan and chrome central heating towel warmer.
Second Floor
Landing
Door to wardrobe and boiler cupboard and door to bedroom.
Bedroom
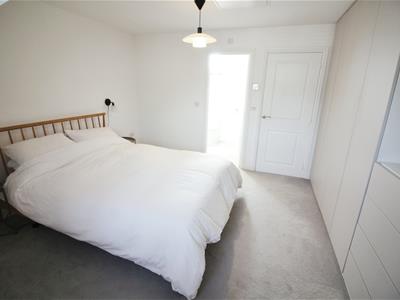 3.71m x 3.94m (12'2" x 12'11")PVCu double glazed window to bay positioned to the front, double panel central heating radiator, loft hatch and door to en-suite.
3.71m x 3.94m (12'2" x 12'11")PVCu double glazed window to bay positioned to the front, double panel central heating radiator, loft hatch and door to en-suite.
En-suite Shower Room
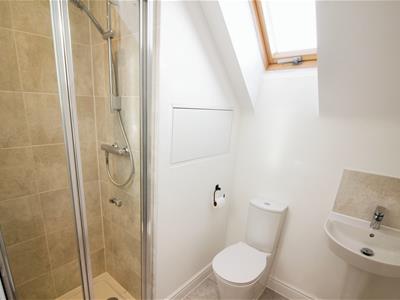 1.80m x 2.29m (5'11" x 7'6")Comprising a shower enclosure, half pedestal wash hand basin, push flush WC, tiled floor, double glazed skylight window, downlighters to ceiling, extractor fan and chrome central heating towel warmer.
1.80m x 2.29m (5'11" x 7'6")Comprising a shower enclosure, half pedestal wash hand basin, push flush WC, tiled floor, double glazed skylight window, downlighters to ceiling, extractor fan and chrome central heating towel warmer.
Exterior
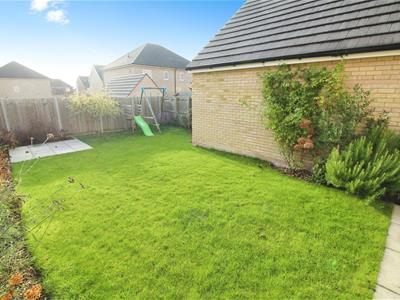 To the front, there is an open lawn garden, with a tarmac drive to the side offering off road parking for three vehicles and access to a single garage. The garage has an up and over door with power and light connected. The rear garden is fully enclosed with flagged patio area and good sized lawned garden. In addition, there is a further patio area, outside lighting and water tap.
To the front, there is an open lawn garden, with a tarmac drive to the side offering off road parking for three vehicles and access to a single garage. The garage has an up and over door with power and light connected. The rear garden is fully enclosed with flagged patio area and good sized lawned garden. In addition, there is a further patio area, outside lighting and water tap.
Agent Note
Please note that there is an estate management fee to pay per year, for the up keep and maintenance of the communal areas within the estate. The vendor has informed the branch that this is in the region of approximately £150.00 per annum, although this is reviewed yearly.
Energy Efficiency and Environmental Impact

Although these particulars are thought to be materially correct their accuracy cannot be guaranteed and they do not form part of any contract.
Property data and search facilities supplied by www.vebra.com
