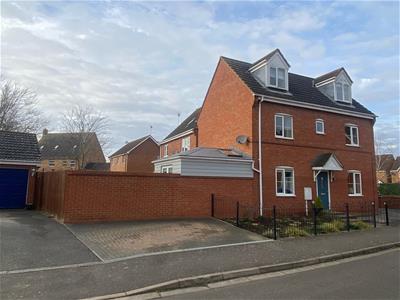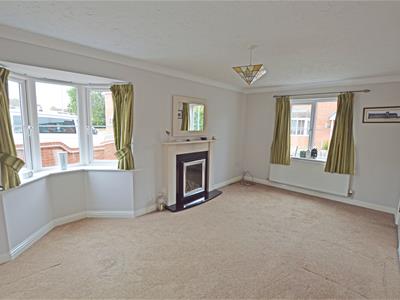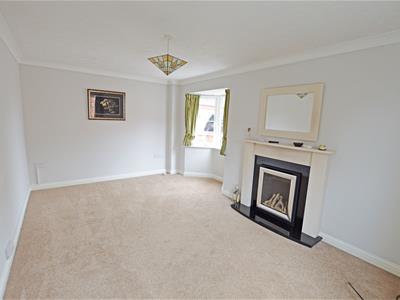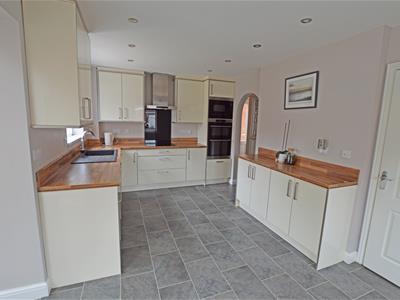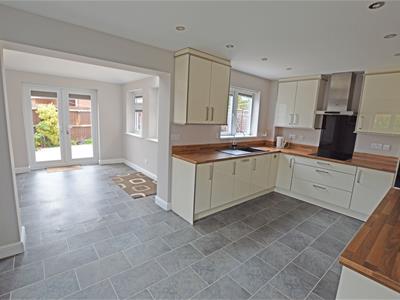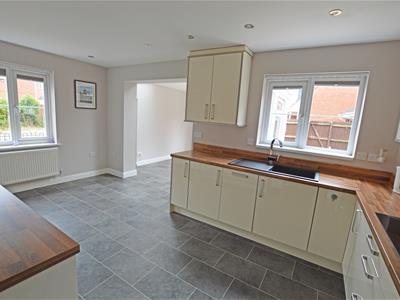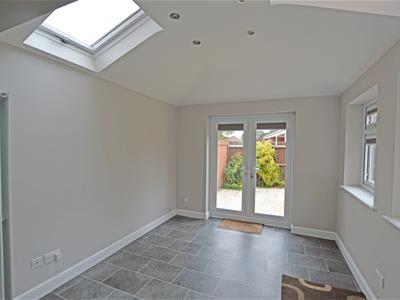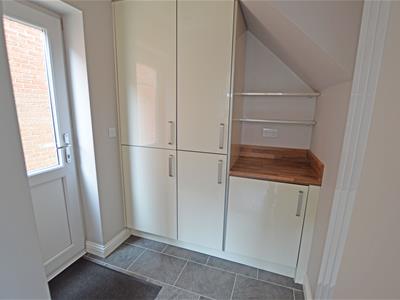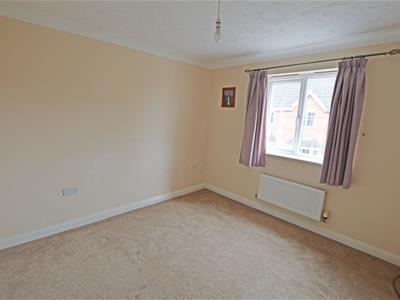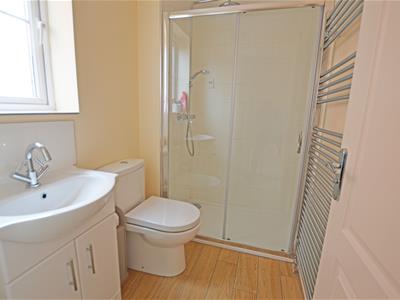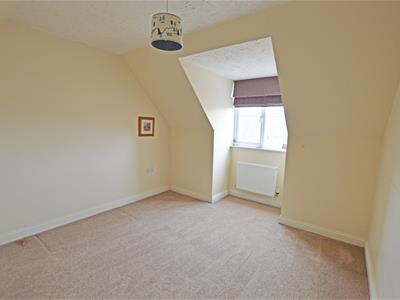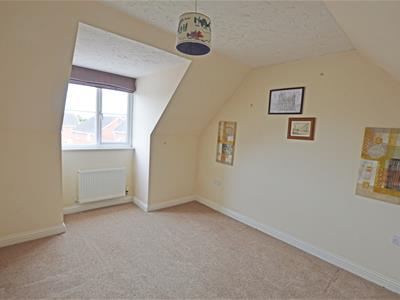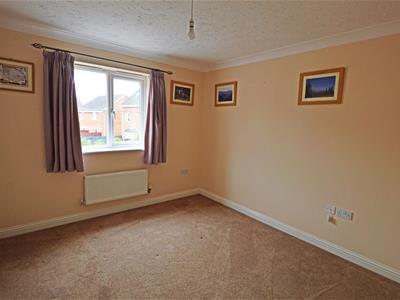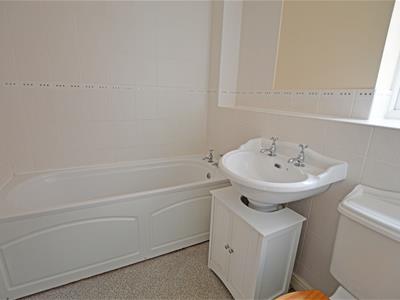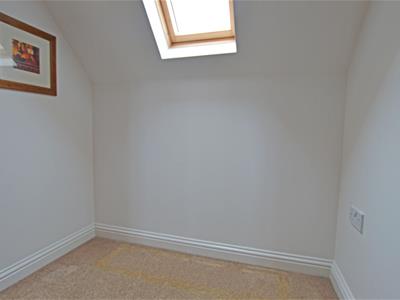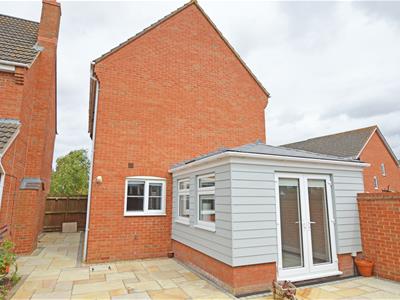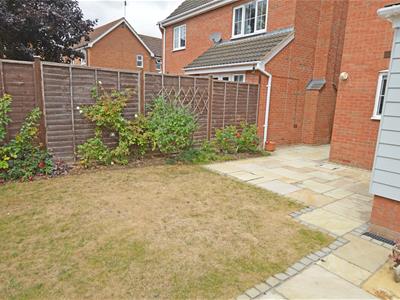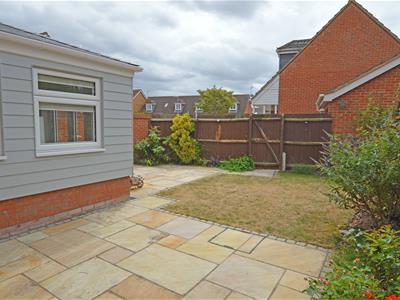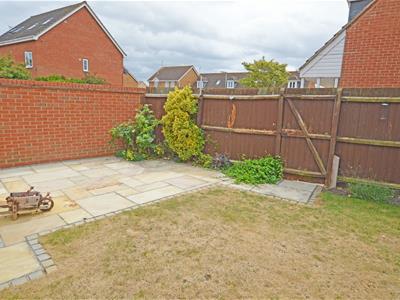9 North Street
Crowland
Lincolnshire
PE6 0EG
Jubilee Way, Crowland, Peterborough
£339,995 Sold (STC)
4 Bedroom House
- Extended Detached Town House
- FOUR Double Bedrooms
- Ensuite To Main Bedroom
- Additional Sitting Room
- Fitted Kitchen Diner
- Utility Room And W.C.
- Single Garage And Driveway
- Landscaped Garden
- Additional Parking Opportunities On Site
- NO ONWARD LOCATION
Recently extended this detached Town house offers versatile family accommodation set over three floors. The property boasts FOUR DOUBLE BEDROOMS, an Ensuite to the main Bedroom. There is a good size Kitchen Diner< Lounge and Sitting Room. With a single Garage there are ample off road parking opportunities. THIS PROPERTY HAS NO CHAIN AND OFFERS ARE INVITED.
Enjoying a convenient location for the Spalding/Peterborough Road and being sold with no onward chain, this detached Town House has been extended by the current owners and is positioned within walking distance of the towns Primary School and public transport stops. The property is only a few minutes drive from Crowland town centre with its many amenities and historical buildings including Crowland Abbey and Trinity Bridge. Central to Crowland is a large open space, Snowden Field, which includes various play areas, allotment gardens, football pitches and open grassed areas used for general recreation and to host community events. There is also Abbey View medical centre and Library.
This well presented family home comprises; Entrance Hall with a Cloakroom W.C., Lounge with a fireplace feature and contemporary gas fire. The well appointed Kitchen Diner leads to the additional sitting Room and practical size Utility Room.
The first floor landing leads to an Ensuite Main Bedroom and a double Bedroom with a walk-in wardrobe along with a Family Bathroom.
The second floor landing gives access to two further double Bedrooms.
Outside the property has landscaped gardens, to the rear the Garden is enclosed and to the front and side they are mainly hardscaped but could be utilised for additional parking, STP for drop kerbs to be installed. There is currently a single Garage, Driveway and block paved hardstanding.
Viewing of this spacious family home is strongly recommended to appreciate the change the additional room makes to the living space.
Tenure freehold
Council Tax D
Entrance Hall
Stairs to the first floor, doors to
Cloakroom W.C.
Lounge
5.14m x 3.14m plus bay window (16'10" x 10'3" plusContemporary gas fire and surround feature, Bay window to the side.
Kitchen Diner
5.14m x 2.85 (16'10" x 9'4")Fitted with numerous base and eye level kitchen units with integrated appliances including; double eye level electric oven and microwave. Electric induction hob with fitted cooker hood above, dishwasher, matching worktops and upstands, opening to;
Utility Room
integrated fridge and freezer, washing machine, door to rear garden.
Sitting Room
3.70m x 2.92m (12'1" x 9'6")PVCu French doors to the rear garden, skylights to vaulted ceiling.
First Floor Landing
Doors to;
Main Bedroom
3.52m x 3.00m min (11'6" x 9'10" min)Two Double wardrobes.
Ensuite Shower Room
Bedroom 2
3.20m x 2.98m (10'5" x 9'9")Walk in Wardrobe.
Family Bathroom
Second Floor Landing
Doors to;
Bedroom 3
3.40m x 3.20m (11'1" x 10'5")Bay window to front.
Bedroom 4
3.40m x 3.03m (11'1" x 9'11")
Outside
To the front of the property the garden is mainly hardscaped behind a railing fence which, subject to planning for a drop kerb, could accommodate more off road parking for this property. There is a driveway with parking for two vehicles leading to a single Garage along with a block paved hardstanding. The enclosed rear Garden is fully enclosed and laid to lawn with an attractive Indian Sandstone patio and work area.
Energy Efficiency and Environmental Impact

Although these particulars are thought to be materially correct their accuracy cannot be guaranteed and they do not form part of any contract.
Property data and search facilities supplied by www.vebra.com
