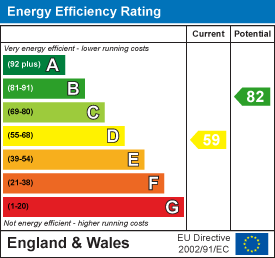
26 High Street
Leominster
Herefordshire
HR6 8LZ
The Priory, Leominster
£295,000 Sold (STC)
3 Bedroom House - Detached
- Detached House
- 3 Bedrooms
- Lounge
- Dining Room
- Kitchen/Breakfast Room
- Ground Floor Cloakroom/W.C.
- Family Bathroom
- Garden To Rear
- Close To Town Centre
Situated in an enviable position overlooking Leominster's impressive Priory Church and within close walking distance of Leominster's main town centre and amenities a detached house offering double glazed and gas centrally heated living accommodation having a recess porch, reception hall, lounge, dining room, kitchen/breakfast room, cloakroom, 3 bedrooms, bathroom and outside a private drive with parking for motor vehicles, easily maintained gravelled gardens and patios.
The full particulars of Vergers House, The Priory, Leominster are further described as follows:
A recess porch with lighting gives access through an entrance door into a reception hall having a ceiling light, window to front, power point, an under stairs storage cupboard and a door opening into the lounge.
The lounge has 2 double glazed windows, one to front and one to rear, wooden laminate flooring, lighting, power, TV aerial point and a radiator.
From the reception hall a door opens into the dining room.
The dining room is currently used as a bedroom has a double glazed window to front overlooking the Priory Church, radiator, lighting, power and a door to a built-in cupboard.
From the reception hall an archway leads through into the kitchen/breakfast room.
The kitchen is fitted with units to include an inset stainless steel, single drainer sink unit, mixer tap over, working surfaces and base units under of cupboards and drawers. The is a planned space for a fridge, built-in freezer, space and plumbing for a washing machine, tiled splashbacks, eye-level cupboards, planned space for an electric cooker, lighting, power, radiator, a door to a pantry with shelving and a door opening to the outside.
In the kitchen a door into a cloakroom/W.C. having a low flush W.C, wall mounted wash hand basin, a wall mounted Worcester boiler heating hot water and radiators as listed and lighting.
From the kitchen a staircase rises up to the first floor landing having a double glazed window to front overlooking the Priory church, gallery style landing with lighting and power, smoke alarm, inspection hatch to roof space and doors off to bedrooms.
Bedroom one has 2 double glazed windows, one to front and one to rear, radiator, lighting, power and a vanity sink unit with cupboard space under.
Bedroom two has 2 double glazed windows, one to front, one to rear, lighting, power, smoke alarm and a radiator.
Bedroom three has a double glazed window to rear, built-in vanity wash hand basin with cupboards under, lighting, power and a radiator.
Off the landing a door opens into the bathroom having a suite in white of panelled bath, mixer tap, shower attachment over, low lush W.C. and a pedestal wash hand basin. There is tiling to splashbacks, a double glazed window to rear, radiator and bathroom floor covering.
AGENTS NOTE.
The property has cavity wall insulation and also a new boiler fitted.
OUTSIDE.
The property is approached to the front with a pair of wrought iron gates open to give access over a private drive with parking for motor vehicles. There are brick retaining walls running across the front of the property, an easily maintained front garden, being part flagged and part stoned and mature trees and shrubs. There is a pathway to either side of the property with opening gates into the enclosed rear gardens.
REAR GARDEN.
The rear garden is easily maintained having stone gardens, concrete patio areas, trees, shrubs and a substantial covered veranda giving access under and through back into the kitchen/breakfast room.
Reception hall
Lounge
3.96m x 3.66m (13' x 12')
Dining Room
3.12m x 2.87m (10'3" x 9'5")
Kitchen/Breakfast Room
3.05m x 2.08m (10' x 6'10")
Ground Floor Cloakroom/W.C.
Bedroom One
3.91m x 3.66m (12'10" x 12')
Bedroom Two
3.96m x 2.87m (13' x 9'5")
Bedroom Three
3.05m x 2.13m (10' x 7')
Bathroom
Rear Garden
Energy Efficiency and Environmental Impact

Although these particulars are thought to be materially correct their accuracy cannot be guaranteed and they do not form part of any contract.
Property data and search facilities supplied by www.vebra.com














