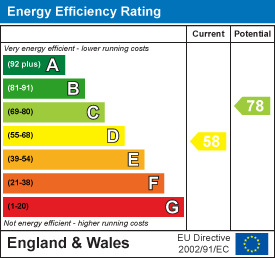RH Homes and Property
Tel: 01455 633244
108 Castle Street,
Hinckley
Leicestershire
LE10 1DD
Sapcote Road, Burbage, Hinckley
£615,000 Sold (STC)
4 Bedroom House - Detached
RH Homes and Property are delighted to offer the opportunity to purchase this impressive four bedroom executive sized family home in a sought after location, overlooking rear fields and green area to the rear and close to countryside walks, and easy access to to the M1 and M69 travel links. The property has been well kept and extended, and briefly comprises: Entrance Hall, Kitchen, Side Conservatory, Lounge, Dining Room, Garden Room, Sitting Room, Office, Downstairs Shower Room, Landing, Three Double Bedrooms, and a further Bathroom and Shower Room. The property also benefits from UPVC double glazed windows throughout, gas fired central heating, garage, a large traditional sized garden with very established lawns (approx 600ft length), trees and shrubs, and an excellent frontage allowing for off road parking for multiple vehicles, motor-home or caravan. Viewing highly recommended to appreciate the opportunity on offer!
Council Tax - E
Entrance Hall
With under stairs cupboard, radiator and wood window and door to the front elevation.
Kitchen
4.45m x overall (14'7 x overall)With a good range of wall and base level units with working surfaces over and tiled splashbacks, an inset one and a half composite sink and drainer, a gas range cooker and hob with hood over, integrated dishwasher, tiled flooring, radiator, UPVC double glazed window to the front elevation and door leading to the side aspect.
Conservatory
1.57m x 6.02m overall (5'2 x 19'9 overall)With tiled flooring, radiator, UPVC double glazed surround, wood door to the front and UPVC double glazed door leading to the rear gardens.
Lounge
4.75m x 5.59m overall (15'7 x 18'4 overall)Having a focal point living flame effect gas fire set in a brick surround, two original wood windows to the side aspect, radiator and UPVC double glazed bay window and French door to the rear gardens.
Dining Room
3.33m x 4.65m (10'11 x 15'3)Having wood flooring, picture rails, decorative brick fire place, radiator, and bi-fold wood doors through to:
Garden Room
3.43m x 5.18m overall (11'3 x 17'0 overall)With continuation wood flooring, underfloor heating, UPVC double glazed window surround, and French doors leading onto the rear gardens.
Sitting Room
2.74m x 3.94m (9'0 x 12'11)With wood flooring, under floor heating and UPVC double glazed French doors to the rear aspect.
Office
1.70m x 2.46m (5'7 x 8'1)Having a full tiled surround and flooring, and under floor heating.
Shower Room
0.84m x 2.21m (2'9 x 7'3)Having a three piece white suite comprising a thermostatic shower in cubicle, sink in vanity cupboard, and low flush WC, full tiled surround and flooring, and extractor.
Landing
With loft access, a radiator and original feature stain glass window to the front elevation.
Bedroom One
4.75m x 3.48m (15'7 x 11'5)Having a radiator and UPVC double glazed window and door leading to the rear balcony and garden views.
Bedroom Two
3.33m x 5.69m overall (10'11 x 18'8 overall)With built in wardrobes, radiator, and UPVC double glazed bay window to the rear aspect.
Bedroom Three
2.79m x 4.65m overall (9'2 x 15'3 overall)Having a radiator, and UPVC double glazed window to the rear elevation.
Bedroom Four
3.81m x 2.08m (12'6 x 6'10)With radiator and UPVC double glazed window to the front aspect.
Shower Room
2.77m x 2.51m overall (9'1 x 8'3 overall)Having a three piece white suite comprising thermostatic rainfall shower set in a corner cubicle, sink in vanity cupboard, and low flush WC, full tiled surround and flooring, under floor heating, heated towel rail, and UPVC double glazed window to the front aspect.
Bathroom
3.30m x 2.31m overall (10'10 x 7'7 overall)With a three piece suite of bath, wash hand basin, and low flush WC, part tiled surround, airing cupboard, radiator and UPVC double glazed window to the front elevation.
Garage
2.84m x 5.36m (9'4 x 17'7)With front sliding oak garage doors, power, lighting, and plumbing for washing machine.
Outside
To the front is double opening electric timber gate leading onto an excellent sized tarmacadam driveway allowing for off road parking for multiple vehicles, motor home or caravan storage, and a front corner lawn.
To the rear are large traditional sized gardens (approx 600ft in length) with a patio from the conservatory and garden room leading to the first of the two lawned areas, which are stocked with surrounding established tree, hedge and shrub plots. Following the pathway down the garden leads to a rockery and pond area, which leads then to the second of the lawns and leads to the foot of the garden and the timber storage shed.
Energy Efficiency and Environmental Impact

Although these particulars are thought to be materially correct their accuracy cannot be guaranteed and they do not form part of any contract.
Property data and search facilities supplied by www.vebra.com








































