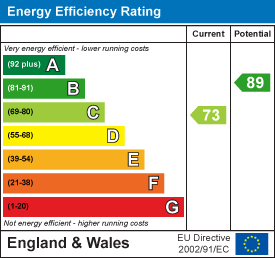180a Kingston Road
Willerby
East Riding of Yorkshire
HU10 6LX
Mast Drive, Hull
£165,000 Sold (STC)
2 Bedroom House - Semi-Detached
- Immaculately presented
- Two bedrooms
- Semi detached
- Modern kitchen with integrated appliances
- Fitted wardrobes to main bedroom
- Off street parking
- Beautiful rear garden
- Ideal for first time buyers/ downsizers
- Popular Victoria Dock location
- NO ONWARD CHAIN!
Presenting this beautifully presented, two bedroom semi detached property with NO ONWARD CHAIN and situated in a quiet cul-de-sac on the popular and sought after location of Victoria Dock. The area, known for its close proximity to the city centre, excellent road links and local amenities, is a hit with first time buyers, families and investors alike!
This property on Mast Drive is an ideal starter home for those looking to get a foot on the property ladder and would suit those looking to find a property to move straight into with it immaculate condition and neutral décor. The property would also suit those looking to downsize and settle in an area with a strong community spirit.
With gas central heating and UPVC double glazing throughout with plantation shutters to all windows (except in the kitchen), the property briefly comprises; to the ground floor, entrance porch, comfortable lounge, breakfast kitchen and conservatory extension to the rear.
To the first floor, two well proportioned bedrooms, with fitted wardrobes to the master and the house bathroom with a three piece suite.
Externally, to the front is an open plan lawned garden, off street parking to the side with carport over and the rear has an enclosed garden area with storage shed.
Viewing is essential and can be arranged via our office!
Ground Floor:
Entrance Porch
A welcoming entrance to the front, accessed via a UPVC double glazed door, with space for coats and shoes. Radiator. Door opening into:
Lounge
3.96m x 3.61m (12'11" x 11'10")A spacious room with feature fireplace creating a focal point, UPVC double glazed window to the front, carpet flooring and radiator. Fixed staircase to the first floor with understairs cupboard for storage.
Breakfast Kitchen
3.93m x 2.55m ( 12'10" x 8'4")Kitchen fitted with a range of base and wall mounted units with complimenting work surfaces, with matching upstands, inset ceramic sink unit, inset four ring induction hob with extractor fan over, built in electric oven and integrated fridge/freezer and washing machine. With UPVC double glazed window to the rear, UPVC door into the conservatory, ample space for a dining table and chairs and radiator.
Conservatory
3.10m x 2.77m (10'2" x 9'1")A comfortable room, currently used as a second sitting room, with UPVC double glazed windows to all sides and outward opening French doors to the rear garden, with shutters to all windows and roof blinds to block out the summer sun, vinyl flooring and radiator.
First Floor:
Central Landing
With access to all first floor rooms and UPVC double glazed window to the side.
Master Bedroom
3.33m x 3.01m (10'11" x 9'10")A generous double bedroom with UPVC double glazed window to the front, fitted wardrobes providing ample storage space, carpet flooring and radiator.
Bedroom Two
3.41m x 2.21m (11'2" x 7'3")Second bedroom with UPVC double glazed window to the rear, hatch providing access to the loft, carpet flooring and radiator.
Shower Room
1.87m x 1.87m (6'1" x 6'1")Fitted with a modern suite in white, comprising corner shower cubicle, sink set upon vanity unit with storage and low level WC. With UPVC double glazed window to the rear, vinyl flooring and heated towel rail.
Externally
Outside, to the front the property benefits from an open plan lawned garden, to the side is a driveway for multiple vehicles with carport over and the rear is a beautifully maintained garden with lawn area, planted borders and block paved patio area for seating plus a secure shed for storage.
Council Tax Band
We have been advised the property is council tax band B, payable to Hull City Council.
ADDITIONAL INFORMATION
Tenure:
Freehold
Disclaimer:
Any information in relation to the length of lease, service charge, ground rent and council tax has been confirmed by our sellers. We would advise that any buyer make their own enquiries through their solicitors to verify that the information provided is accurate and not been subject to any change.
Energy Efficiency and Environmental Impact

Although these particulars are thought to be materially correct their accuracy cannot be guaranteed and they do not form part of any contract.
Property data and search facilities supplied by www.vebra.com













