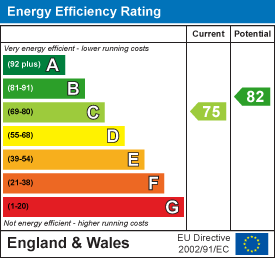
4 Andrews Buildings
Stanwell Road
Penarth
Vale of Glamorgan
CF64 2AA
Marconi Avenue, Penarth Marina
£290,000
2 Bedroom Flat - Purpose Built
A lovely first floor, two double bedroom apartment with river and Bay views, built in 2003 by Bellway Homes to a high specification. Comprises spacious hallway with two large cupboards, stunning lounge/dining room, separate kitchen, two good size double bedrooms, en-suite bathroom and separate shower room. Large walk on balcony with great views, two allocated parking spaces. Stylishly presented, fitted carpet, electric heating, double glazing. Leasehold.
Stylish communal areas leading to first floor. Attractive veneered door to private hallway.
Hallway
Spacious open hallway with attractive veneered doors to all rooms, large airing cupboard with pressurised hot water cylinder and shelving, access to fuse box, storage radiator, carpet, decorated in neutral colours.
Living/Dining Room
6.76m x 3.79m (22'2" x 12'5")A lovely bright and light living space. uPVC double glazed windows and doors looking onto the river, access to balcony. Decorated in neutral colours, coved ceiling, recessed spotlights, electric radiators, fitted carpet.
Balcony
4m x 1.4m (13'1" x 4'7")Glass and metal balustrade, composite flooring, great views of river and Bay out towards the barrage.
Kitchen
2.75m x 2.34m (9'0" x 7'8")An attractive wood effect kitchen with metal effect worktops, attractive tiling, sink with half bowl and drainer, lever mixer tap. Integrated electric oven and stainless finish, Smeg hob electric and extractor, built-in fridge/freezer, extraction, tiled floor, separate switch for all appliances. uPVC double glazed window to side.
Bedroom 1
4.0m x 2.57m (13'1" x 8'5")A double bedroom. uPVC double glazed window to front looking across the car park. Carpet, electric radiator, built-in wardrobes, decorated in white.
En-Suite
2.62m x 1.92m (8'7" x 6'3")Attractively tiled throughout. Comprising panelled bath with Briston electric shower, wash hand basin and wc with built-in storage and concealed plumbing. Shaver point, mirror, downlighting, extractor, wall heater, chrome radiator. uPVC double glazed window with frosted glass.
Bedroom 2
4.06m x 2.73m (13'3" x 8'11")A good size second double bedroom. uPVC double glazed window to front looking across the car park and out to landscaped gardens and grounds. Carpet, decorated in white, electric radiator.
Shower Room
1.80m x 1.70m (5'10" x 5'6")Fully tiled shower room. Comprising corner shower enclosure, low level wc and wash basin with built-in storage beneath. Mirror with light fitting, modern downlighting, extractor fan, chrome radiator.
Communal Areas
Excellent parking to the front of the building with two allocated parking spaces and visitor parking, bin storage, bike storage.
Lease Details
Lease 999 years from 1st January 2001
Ground Rent £218.38 p.a.
Maintenance/Service Charge (include water rates) £2,978.88 p.a.
Council Tax
Band F £3,068.02 p.a. (25/26)
Post Code
CF64 1SS
Energy Efficiency and Environmental Impact

Although these particulars are thought to be materially correct their accuracy cannot be guaranteed and they do not form part of any contract.
Property data and search facilities supplied by www.vebra.com


















