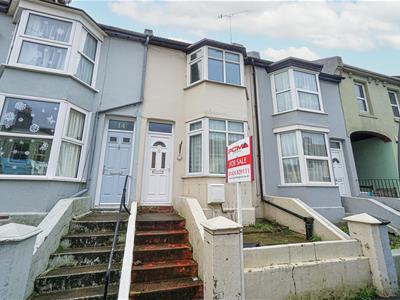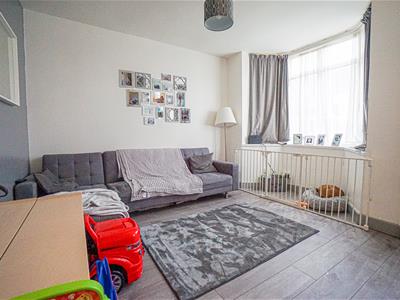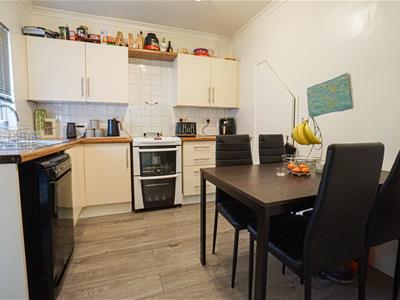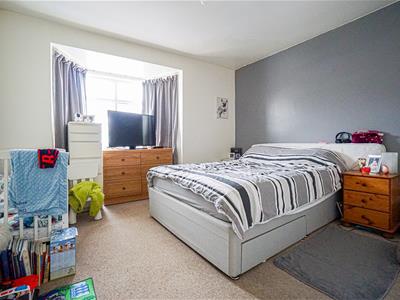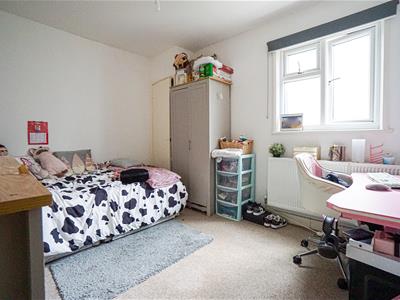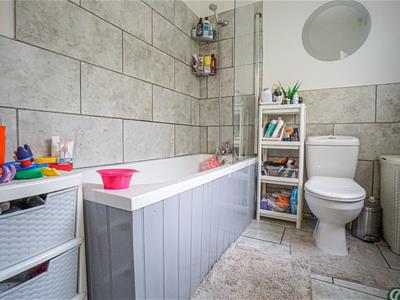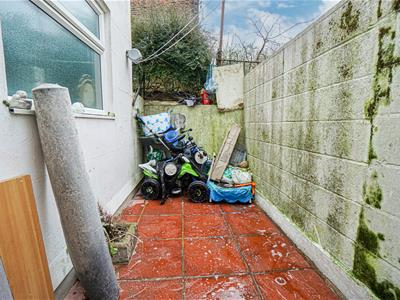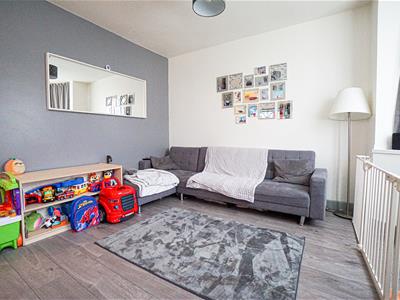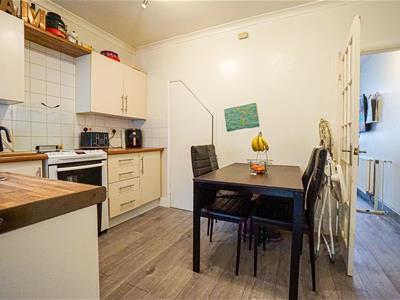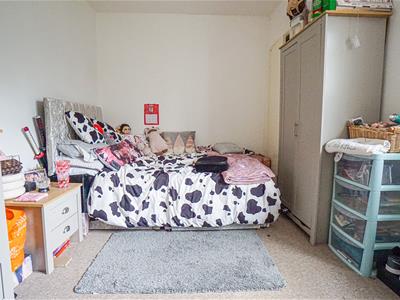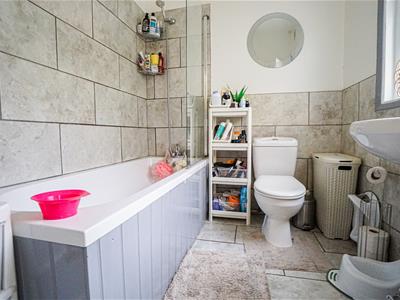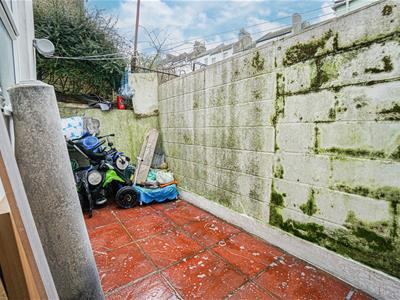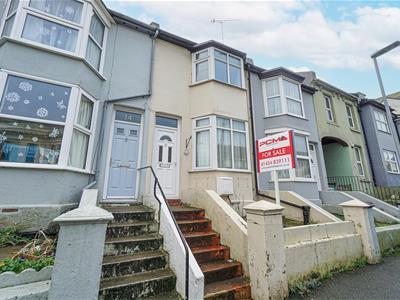
39 Havelock Road
Hastings
East Sussex
TN34 1BE
St Georges Road, Hastings
£210,000 Offers In The Region Of
2 Bedroom House - Terraced
- Terraced House
- Two Bedrooms
- Bay Fronted Lounge
- Ground Floor Bathroom
- Courtyard Garden
- Convenient Location
- Close To Ore Train Station
- Council Tax Band B
- CHAIN FREE
PCM Estate Agents are delighted to present to the market this CHAIN FREE TWO BEDROOM BAY FRONTED OLDER STYLE TERRACED HOUSE located on this sought after road, just a short walk from the WEST HILL.
Inside the property offers accommodation arranged over two floors comprising lounge, kitchen, ground floor bathroom, upstairs landing, TWO DOUBLE BEDROOMS and COURTYARD STYLE GARDEN. Further benefits include gas central heating and double glazing (where stated)
Located within easy reach of amenities, popular schooling establishments and Ore Train Station.
Please call the owners agents now to book your appointment to view.
DOUBLE GLAZED FRONT DOOR
Opening to:
LOUNGE
4.06m into bay x 3.73m (13'4 into bay x 12'3)Wood laminate flooring, radiator, television point, telephone point, staircase rising to upper floor accommodation wall mounted consumer unit for electrics, wall mounted thermostat control for central heating, double glazed bay window to front aspect.
KITCHEN
3.71m x 2.82m (12'2 x 9'3)Kitchen is fitted with a range of eye and base level cupboards and drawers with work surfaces, space for gas cooker, inset drainer sink unit with mixer tap, space and plumbing for washing machine, space for tall fridge/freezer, under stairs storage cupboard, wood laminate flooring, part tiled walls, coved ceiling, radiator, double glazed window to rear aspect overlooking courtyard, wooden framed partially glazed door opening to:
REAR LOBBY
Tiled flooring, space and plumbing for washing machine, storage space over, double glazed door opening to courtyard. Door to:
BATHROOM
Panelled bath with mixer tap and shower attachment over, glass shower screen, dual flush low level wc, pedestal wash hand basin, mixer tap, part tiled walls, tiled flooring, chrome ladder style heated towel rail, extractor fan, double glazed obscure glass window to side aspect.
FIRST FLOOR LANDING
Hatch providing access to loft space.
BEDROOM ONE
3.89m into bay x 3.76m (12'9 into bay x 12'4)Radiator, built in wardrobe, double glazed bay window to front aspect.
BEDROOM TWO
3.71m x 2.87m (12'2 x 9'5)Radiator, storage cupboard housing wall mounted boiler, double glazed window to rear aspect.
FRONT GARDEN
Walled to front with steps up to front door,
REAR COURTYARD
Courtyard patio garden, walled boundaries.
Although these particulars are thought to be materially correct their accuracy cannot be guaranteed and they do not form part of any contract.
Property data and search facilities supplied by www.vebra.com
