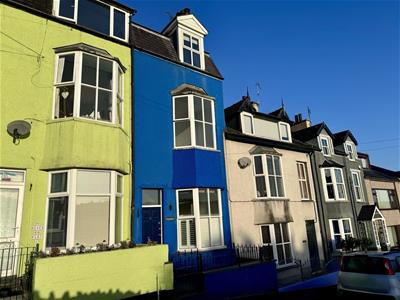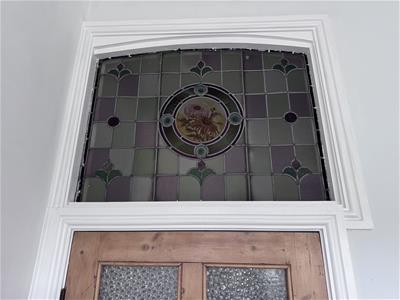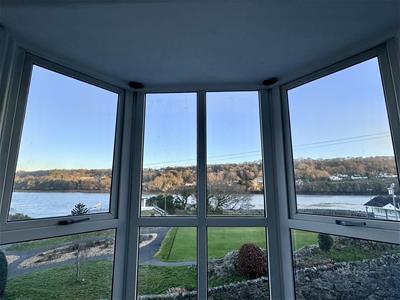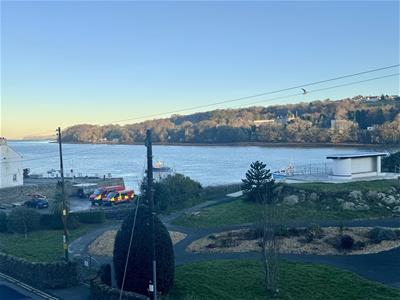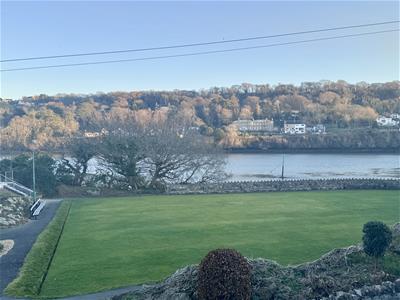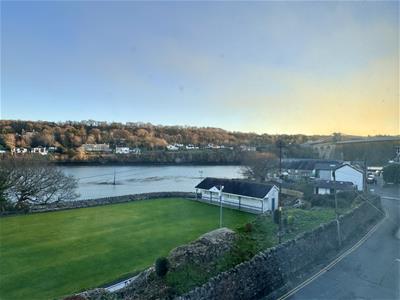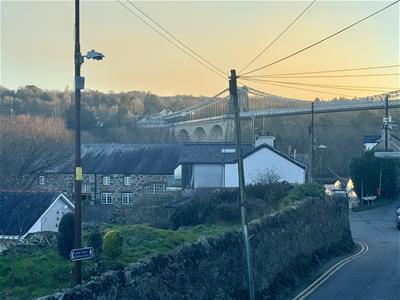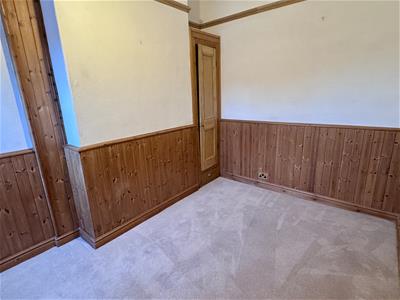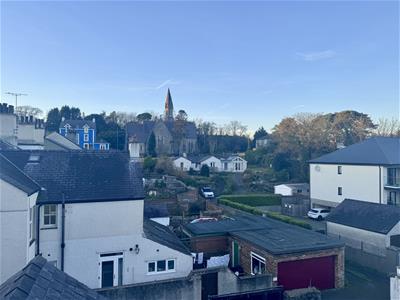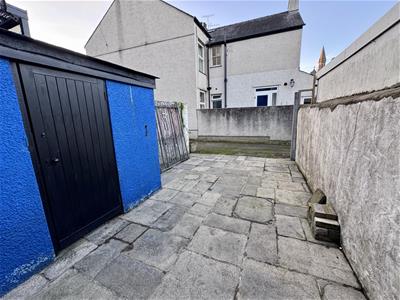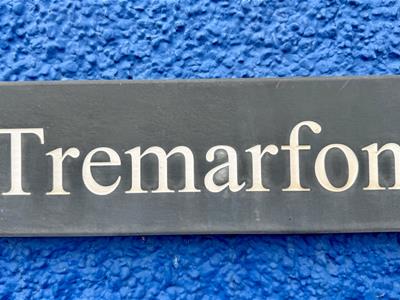Joan Hopkin Estate Agents (David W Rowlands Ltd T/A)
Tel: 01248 810847
Fax: 01248 811770
Email: dafydd@joan-hopkin.co.uk
32 Castle Street
Beaumaris
Sir Ynys Mon
LL58 8AP
5 Beach Road, Menai Bridge
£329,950
4 Bedroom House - Townhouse
Welcome to 'Tremarfon' a period three storey town house enjoying views across the Menai Strait & down toward Bangor Pier together with views of the Telford Suspension Bridge. The property retains many original features and over the years has been maintained to a good standard throughout and benefits from gas central heating. The accommodation briefly comprises: Lounge with bay window and multi fuel stove, dining room with feature fireplace, modern kitchen and porch leading out to the rear yard area. First floor landing, second lounge/bedroom with wood burning stove, rear bedroom, newly fitted shower room/WC, storage room and separate WC. Second Floor Landing, built-in storage cupboard and two double bedrooms. Externally there is a small area to the front and to the rear is a low maintenance yard area with double gates providing parking for a small vehicle and a useful attached outhouse for storage.
Due to its close proximity to the waterfront a slipway is a mere 100 yards away and the town amenities are within easy walking distance including doctors, dentist, excellent bus/rail links, schooling, nearby Waitrose store and a short distance to Bangor University & Ysbyty Gwynedd Hospital.
To be sold with no onward chain - Viewing by appointment with Joan Hopkin Estate Agents.
Entrance
Timber entrance door to:
Lounge
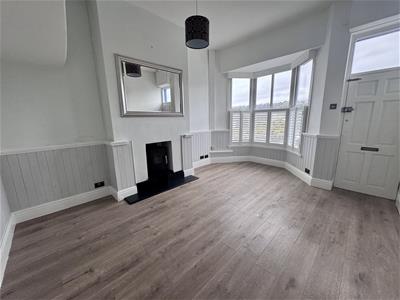 4.15 x 3.75 + bay (13'7" x 12'3" + bay)Having a cast iron stove set on a slate hearth, laminated wood flooring and timber panelling to walls up to dado level. PVC single glazed windows to front facing bay window with fitted shutters/blinds and partial sea views. Pine glazed panel door opening to the inner hall with attractive stained glass above.
4.15 x 3.75 + bay (13'7" x 12'3" + bay)Having a cast iron stove set on a slate hearth, laminated wood flooring and timber panelling to walls up to dado level. PVC single glazed windows to front facing bay window with fitted shutters/blinds and partial sea views. Pine glazed panel door opening to the inner hall with attractive stained glass above.
Inner Hall
Staircase leading up to the first floor landing area. Pendant light. Pine part glazed
Dining Room
 3.34 x 3.10 (10'11" x 10'2")Having an open fire with decorative fire surround with cast iron inset and slate hearth. Under stairs storage cupboard with light. Radiator, PVC single glazed window, laminated wood flooring and timber panelling to walls up to dado level. Ceiling with central decorative rose, pendant light and eight inset spotlights. Opening to:-
3.34 x 3.10 (10'11" x 10'2")Having an open fire with decorative fire surround with cast iron inset and slate hearth. Under stairs storage cupboard with light. Radiator, PVC single glazed window, laminated wood flooring and timber panelling to walls up to dado level. Ceiling with central decorative rose, pendant light and eight inset spotlights. Opening to:-
Kitchen
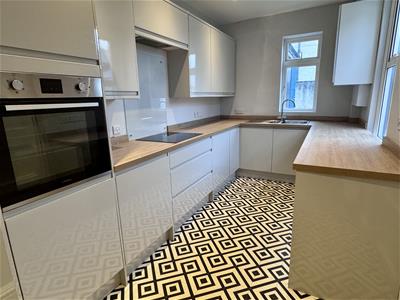 5.55 x 2.26 (18'2" x 7'4")Having modern high gloss fronted wall and base storage units with timber effect work tops and upstands. Inset 1 & 1/2 bowl stainless steel single drainer sink unit with mixer tap. Under counter space for washing machine and integrated dishwasher. Built-in oven and ceramic hob with glass splash back and extractor over. Wall mounted 'Worcester' gas combi boiler. Vinyl tile effect floor covering. Radiator. Extractor and eight downlights to ceiling. Three PVC single glazed windows and timber part glazed stable door to the porch area.
5.55 x 2.26 (18'2" x 7'4")Having modern high gloss fronted wall and base storage units with timber effect work tops and upstands. Inset 1 & 1/2 bowl stainless steel single drainer sink unit with mixer tap. Under counter space for washing machine and integrated dishwasher. Built-in oven and ceramic hob with glass splash back and extractor over. Wall mounted 'Worcester' gas combi boiler. Vinyl tile effect floor covering. Radiator. Extractor and eight downlights to ceiling. Three PVC single glazed windows and timber part glazed stable door to the porch area.
Rear Porch
2.72 x 1.19 (8'11" x 3'10")Lean to porch with PVC window and exit door to the rear yard area.
Attached Store shed
2.62 x 0.90 (8'7" x 2'11")With water tap, power and light.
First Floor Landing
Balustrade staircase continuing up to the second floor. Radiator, dado rail and pendant light. Walk in storage/linen cupboard with timber slatted shelving.
Lounge/Bedroom
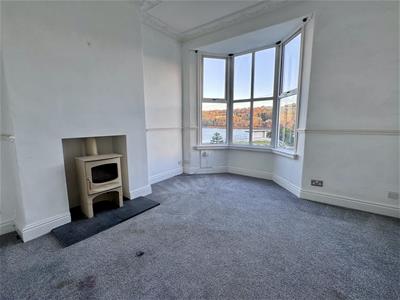 3.73 x 3.45 + bay (12'2" x 11'3" + bay)Previously used as a second lounge, however could easily be utilised as a the main bedroom. With a large bay window framing views over the bowling green and the Menai Strait. Chimney with recess housing the wood burning stove set on slate hearth. Dado rail, decorative coving and central ceiling rose with pendant light.
3.73 x 3.45 + bay (12'2" x 11'3" + bay)Previously used as a second lounge, however could easily be utilised as a the main bedroom. With a large bay window framing views over the bowling green and the Menai Strait. Chimney with recess housing the wood burning stove set on slate hearth. Dado rail, decorative coving and central ceiling rose with pendant light.
Bedroom
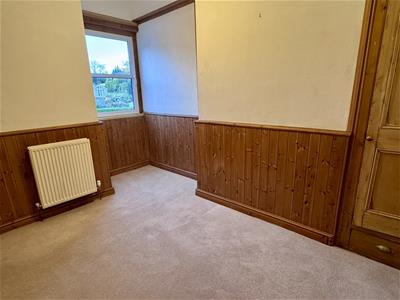 3.32 x 2.44 + recess (10'10" x 8'0" + recess)Pine panelling to dado level, built-in cupboard/shelving, picture rail, radiator, pendant light and rear aspect PVC double glazed window.
3.32 x 2.44 + recess (10'10" x 8'0" + recess)Pine panelling to dado level, built-in cupboard/shelving, picture rail, radiator, pendant light and rear aspect PVC double glazed window.
Separate WC
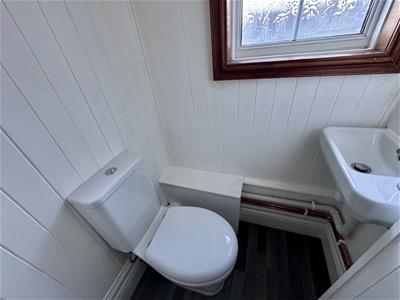 1.75 x 1.31 (5'8" x 4'3")White button flush WC and wash hand basin. Pine panelled walls and ceiling. PVC double glazed frosted window.
1.75 x 1.31 (5'8" x 4'3")White button flush WC and wash hand basin. Pine panelled walls and ceiling. PVC double glazed frosted window.
Shower Room/WC
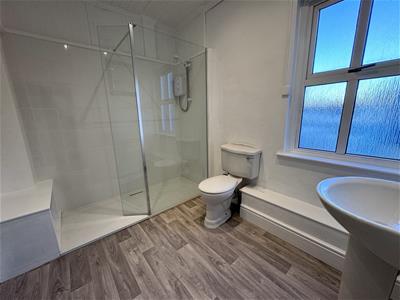 2.82 x 2.25 (9'3" x 7'4")Recently newly fitted with a large shower area, button flush WC and pedestal wash hand basin. Vinyl wood effect floor covering. Electric shaver strip light, radiator, painted pine panelled ceiling with four inset spotlights. and single glazed frosted PVC framed window.
2.82 x 2.25 (9'3" x 7'4")Recently newly fitted with a large shower area, button flush WC and pedestal wash hand basin. Vinyl wood effect floor covering. Electric shaver strip light, radiator, painted pine panelled ceiling with four inset spotlights. and single glazed frosted PVC framed window.
Second Floor Landing
Having a useful walk-in storage cupboard.
Bedroom
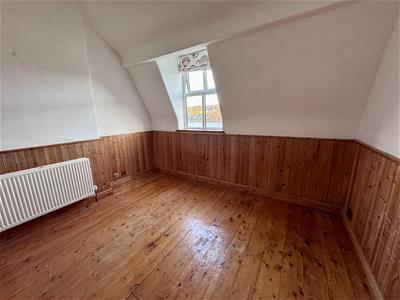 3.73 x 3.35 (12'2" x 10'11")Front aspect PVC double glazed window capturing views of the Menai Strait. Pine panelling to dado level and exposed timber flooring. Radiator and pendant light.
3.73 x 3.35 (12'2" x 10'11")Front aspect PVC double glazed window capturing views of the Menai Strait. Pine panelling to dado level and exposed timber flooring. Radiator and pendant light.
Bedroom
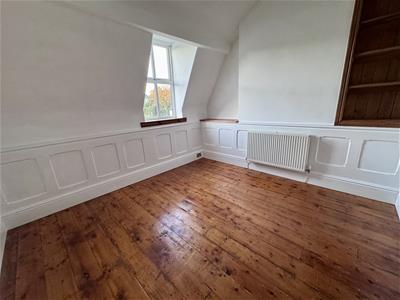 3.47 x 3.34 (11'4" x 10'11")Rear aspect PVC double glazed window with views of the Church. Painted decorative panelling to dado level and exposed timber flooring. Recess with timber shelving. Radiator and pendant light.
3.47 x 3.34 (11'4" x 10'11")Rear aspect PVC double glazed window with views of the Church. Painted decorative panelling to dado level and exposed timber flooring. Recess with timber shelving. Radiator and pendant light.
Outside
 To the front is a small low maintenance slate flagged area with decorative railings and pedestrian gate. To the rear is a low maintenance yard area with vehicular access for a small vehicle.
To the front is a small low maintenance slate flagged area with decorative railings and pedestrian gate. To the rear is a low maintenance yard area with vehicular access for a small vehicle.
Tenure
The property is understood to be freehold and this will be confirmed by the Vendor's conveyancer.
Services
All mains services connected.
Gas central heating.
Council Tax
Band D.
Energy Rating
Band D.
Energy Efficiency and Environmental Impact
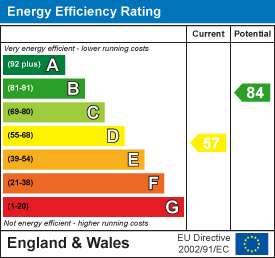
Although these particulars are thought to be materially correct their accuracy cannot be guaranteed and they do not form part of any contract.
Property data and search facilities supplied by www.vebra.com
