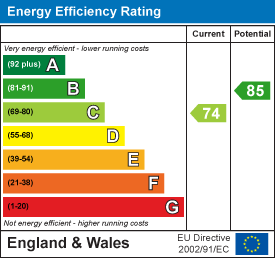Richard Brook Property Services
4 Albert Parade
Eastbourne
BN21 1SD
Broad Road, Eastbourne
Offers Over £470,000
4 Bedroom Bungalow
- Very Well Presented
- Significantly Extended
- 19'9 x 13'9 Lounge
- Fitted Kitchen
- En-Suite To Master Bedroom
- Attractive Gardens
- Close To South Downs
- Close Popular Schools
- Large Driveway
- Sole Agents
Situated on Broad Road in Willingdon, this skilfully extended detached bungalow offers a perfect blend of comfort and modern living. With four well-proportioned bedrooms, this property is ideal for families or those seeking a peaceful retreat. The spacious reception room provides a welcoming atmosphere, perfect for entertaining guests or enjoying evenings at home. The bungalow boasts two stylish bathrooms, ensuring convenience for all residents. Immaculately presented throughout, the property features contemporary finishes and a thoughtful layout that maximises space and light. The easy access to the stunning South Downs National Park allows for delightful outdoor pursuits, making it a haven for nature lovers and those who enjoy walking or cycling. Additionally, the property is conveniently located near popular schools, making it an excellent choice for families with children. This delightful bungalow on Broad Road is not just a home; it is a lifestyle opportunity in a sought-after area. Whether you are looking to settle down or invest, this property is sure to impress.
Entrance Hall
Frosted patterned leaded light composite front door opening into Entrance Hall, with laminate wood flooring, radiator, inset ceiling spotlights, digital wall mounted thermostat, hatch to loft space (partially boarded and housing the gas boiler with light and power).
Lounge
6.02m x 4.19m (19'9 x 13'9)Wood burning stove with brick hearth and brick surround, Laminate wood effect flooring, two radiators, UPVC double glazed window to side. UPVC double glazed double doors and windows to rear garden. Glazed double doors to Kitchen.
Kitchen
4.37m x 3.71m (14'4 x 12'2)Single drainer one and a half bowl sink unit with mixer taps and cupboards below. Further range of drawers and base units with working surfaces over, incorporating four ring induction hob with cooker hood above. Built in electric double oven, space and plumbing for washing machine, built in fridge, integrated freezer, integrated dishwasher, wall units, inset ceiling spotlights, vertical radiator, laminate wood effect flooring. UPVC double glazed window and door to Rear Garden
Bedroom 1
4.67m x 3.15m (15'4 x 10'4)Radiator, wall mounted bedside lights, inset spotlight, uPVC double glazed window to front, door to En-Suite Shower Room.
En-Suite
Glazed shower cubicle with fully tiled walls and wall mounted shower unit. Wash basin with mixer taps and vanity cupboard below, Low flush WC, heated towel rail,light sun pipe with fan unit and light.
Bedroom 2
3.86m x 3.12m (12'8 x 10'3)Radiator, built-in cupboard with shelving. UPVC double glazed window to front.
Bedroom 3
2.84m x 2.72m (9'4 x 8'11)Measurements exclude the depth of the built-in double wardrobe cupboard. Radiator, UPVC double glazed window to front.
Bedroom 4
3.12m x 2.31m (10'3 x 7'7)Measurements exclude door recess. Radiator, cupboard, inset ceiling spotlights, UPVC double glazed window to side. Laminate wood effect flooring.
Bathroom
Fully tiled walls, bath with mixer tap and wall mounted shower unit. Heated towel rail, tiled floor with underfloor heating. Extractor fan, sun pipe, inset ceiling spotlights, wall mounted wash basin, wall mounted WC with concealed plumbing, mirror fronted wall mounted vanity unit.
Outside
The rear garden is a particular feature and has several seating areas, including adjacent the house a wooden decked patio with lighting and retractable awning and a fish pond with water feature. A further paved patio area is to the side with a sun awning and outside tap and gives access to the side of the bungalow with a brick built external cupboard with space and plumbing washing machine and space for tumble dryer. There is a gate for side access. The garden is enclosed by timber fencing with flower beds, an artificial lawn and pathway leading to a delightful further secluded seating area. To the rear of the garden is a timber storage shed measuring 13 foot 10 x 9’ 10, with light and power.
The front garden is arranged with driveway for off street parking and is enclosed by a low level wall to the front.
Energy Efficiency and Environmental Impact

Although these particulars are thought to be materially correct their accuracy cannot be guaranteed and they do not form part of any contract.
Property data and search facilities supplied by www.vebra.com




















