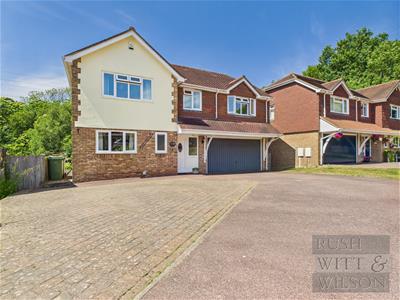
Rush Witt & Wilson - Hastings
Tel: 01424 442443
Fax: 01424 465554
Rother House
Havelock Road
Hastings
East Sussex
TN34 1BP
Jefferson Way, St. Leonards-On-Sea
£575,000 Sold (STC)
5 Bedroom House - Detached
- 360° HDR VIRTUAL TOUR
- Detached Family Home
- St Leonards Outskirts
- Five Bedrooms, Three Bathrooms
- Two Reception Rooms
- 24ft Kitchen/Diner
- Driveway & Double Garage
- Secluded Rear Garden With Woodland!
- COUNCIL TAX BAND - F
- EPC - D
***GUIDE PRICE £575,000 - £600,000*** Rush Witt & Wilson welcome you to this charming detached house located on Jefferson Way in the picturesque area of St. Leonards-On-Sea which is set within the popular executive estate of High Beech. This property boasts two spacious reception rooms, perfect for entertaining guests or simply relaxing with the family. With five bedrooms and three bathrooms spread across three floors, there is ample space for everyone in the household. The property spans an impressive approximate 2,202 square feet, providing plenty of room for comfortable living. Parking will never be an issue with space for multiple vehicles and a convenient double garage which offers ample space let your imagination go wild. One of the highlights of this property is its idyllic location, backing onto woodlands, offering a tranquil and private setting. The enclosed rear garden provides a safe and secure space for children to play or for hosting summer barbecues with friends and family, also area of woodland included to the stream. This house is not just a house; it's a family home where memories will be made. Don't miss the opportunity to own this delightful property in such a desirable location. Neatly nestled in a quiet cul-de-sac towards the northern outskirts of St Leonards and is within easy reach of the historic town of Battle with its range of popular schooling facilities and also within reach of the A21 providing access to London and Hastings town centre itself. The property also benefits from a brand new energy efficient, Worcester Greenstar Condensing boiler, installed in May 2025. We look forward to talking more to you about how this home can benefit you and look forward to showing you around.
Entry
1.68m x 1.35m (5'6 x 4'5)
Cloakroom/WC
1.19m x 1.98m (3'11 x 6'6)
Landing
3.05m x 4.01m (10' x 13'2)
Study/Bedroom
2.79m x 4.09m (9'2 x 13'5)
Utility Room
2.26m x 2.16m (7'5 x 7'1)
Kitchen/Living Area
7.52m x 3.86m (24'8 x 12'8)
Garden Level
Hallway
0.91m xx 1.85m (3' xx 6'1)
Living Room
7.52m x 3.76m (24'8 x 12'4)
First Floor
Landing
3.81m x 2.84m (12'6 x 9'4)
Bedroom
4.22m x 4.14m (13'10 x 13'7)
En-Suite
2.31m x 1.47m (7'7 x 4'10)
Bedroom
3.76m x 2.72m (12'4 x 8'11)
En-Suite
2.67m x 2.18m (8'9 x 7'2)
Bedroom
4.14m x 3.53m (13'7 x 11'7)
Bedroom
2.67m x 2.77m (8'9 x 9'1)
Bathroom
3.00m x 2.08m (9'10 x 6'10)
Garage
5.05m x 5.64m (16'7 x 18'6)
Energy Efficiency and Environmental Impact

Although these particulars are thought to be materially correct their accuracy cannot be guaranteed and they do not form part of any contract.
Property data and search facilities supplied by www.vebra.com



































