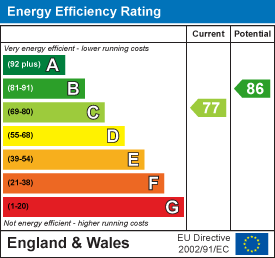
15 Cornfield Road
Eastbourne
East Sussex
BN21 4QD
Admiralty Crescent, Eastbourne
£410,000
4 Bedroom House - Townhouse
- Well Presented Townhouse
- 4 Double Bedrooms
- Kitchen/Breakfast Room
- Lounge
- Two En-Suites
- Family Bathroom
- Rear Garden
- Driveway for Off Road Parking
- Close to Seafront, Harbour Restaurants and Retail Park
A beautifully presented 4 bedroom town house on the popular Sovereign Harbour North development within yards of the beachfront and easy walking distance of the Harbours bars and restaurants. Having undergone significant improvement the house provides versatile living accommodation arranged over 3 floors. The ground floor has a double bedroom with luxury refitted En-Suite and refitted kitchen/breakfast room with a central island with solid wood worktops and access to the rear garden. The first floor has the lounge situated to the front and a double bedroom to the rear. The second floor has the master bedroom with a refitted En-Suite, 2 further double bedrooms and a luxury refitted bathroom. To the front there is off road parking. An internal inspection comes very highly recommended.
Entrance
Private Entrance door to-
Hallway
Split level with LED lighting in the stairs. Coved ceiling. Radiator. Door to-
Ground Floor Bedroom 4
4.14m x 2.79m (13'7 x 9'2)Wood effect flooring. Radiator. Built in wardrobe. Double glazed window to front aspect. Door to-
En-Suite Shower Room
Modern white suite comprising of low level WC with concealed cistern. Pedestal wash hand basin with chrome mixer tap. Shower cubicle with wall mounted shower. Tiled floor and tiled walls. Chrome heated towel rail. Extractor fan. Inset spotlights.
Kitchen/Breakfast Room
4.80m x 2.87m (15'9 x 9'5)Modern range of fitted wall and base units, solid wood worktop with inset single drainer bowl and a half sink unit with mixer tap. Space for American style Fridge freezer. Plumbing and space for dishwasher. Built in electric oven. Island unit with solid wood worktop with inset induction hob. Coved ceiling. Inset spotlights. Contemporary radiator. Double glazed window. Double glazed French door to rear garden.
Stairs from Ground to First Floor Landing
Coved ceiling.
Lounge
4.24m x 3.73m (13'11 x 12'3)Coved ceiling. TV point. Radiator. Two double glazed window to front aspect.
Bedroom 2
4.83m x 2.87m (15'10 x 9'5)Coved ceiling. Radiator. Cupboard housing gas boiler. Two double glazed window to front aspect.
Stairs from First Floor to Second Floor Landing
Bedroom 1
3.76m x 3.40m (12'4 x 11'2)Built in double wardrobe. Coved ceiling. TV point. Two double glazed windows to front aspect. Door to-
En-Suite Shower Room
Luxury refitted white suite comprising of low level WC with concealed cistern. Vanity unit with inset wash hand basin and chrome mixer tap and drawers below. Tiled walls and tiled floor. Shower cubicle with wall mounted shower. Extractor fan. Inset spotlights. Heated towel rail.
Stairs from Second Floor to Third Floor Landing
Airing cupboard housing hot water cylinder. Loft hatch (not inspected).
Bedroom 3
2.92m x 2.59m (9'7 x 8'6)Coved ceiling. Radiator. Double glazed window to rear aspect.
Bathroom
Refitted white suite comprising of panelled bath with shower over with rainwater shower head. Low level WC. Wash hand basin set in vanity unit with built in cupboards and chrome mixer tap. Plumbing and space for washing machine and tumble dryer. Heated towel rail. Skylight.
Garden
The rear garden is manly laid to lawn with an area of decking and patio. To the front there is off road parking.
EPC = C
COUNCIL TAX BAND = D
Energy Efficiency and Environmental Impact

Although these particulars are thought to be materially correct their accuracy cannot be guaranteed and they do not form part of any contract.
Property data and search facilities supplied by www.vebra.com













