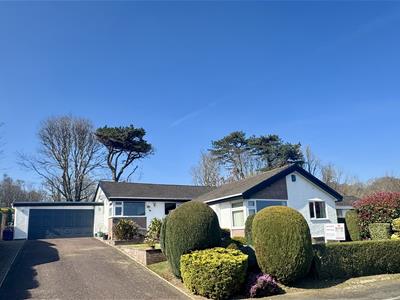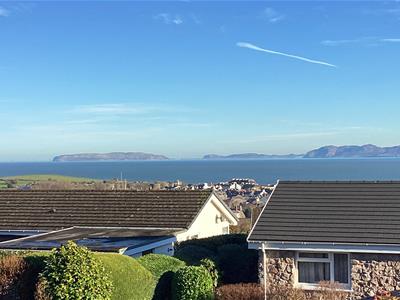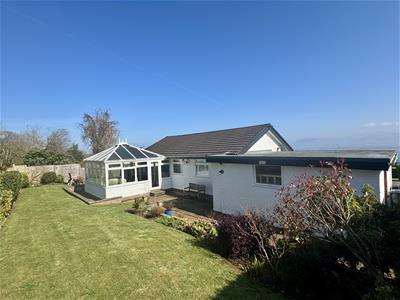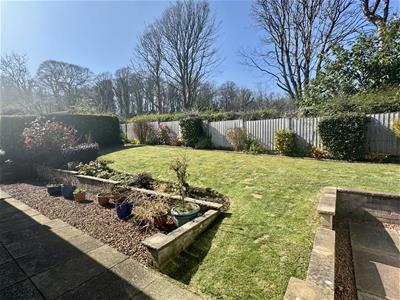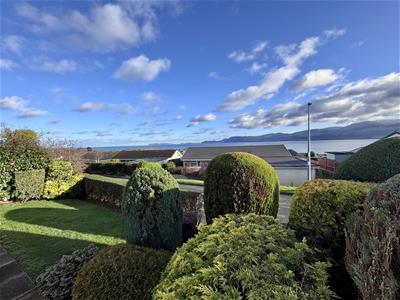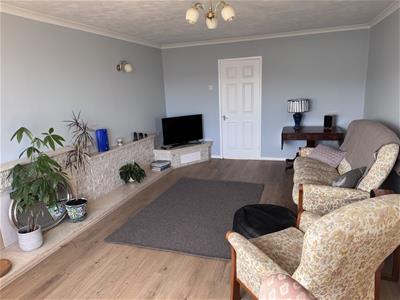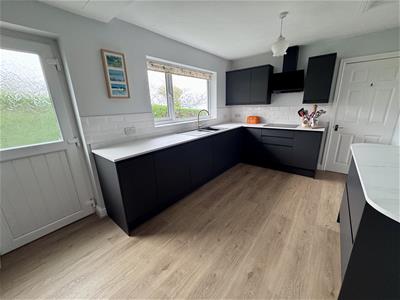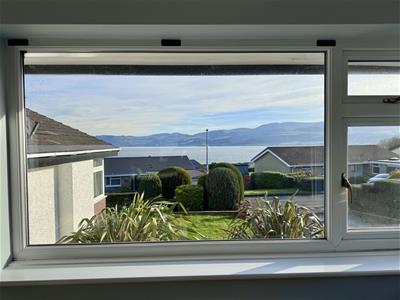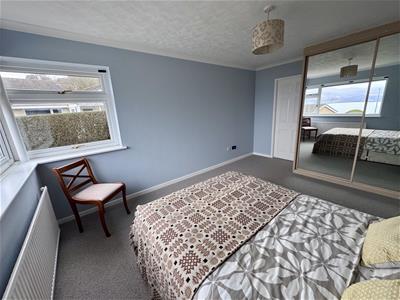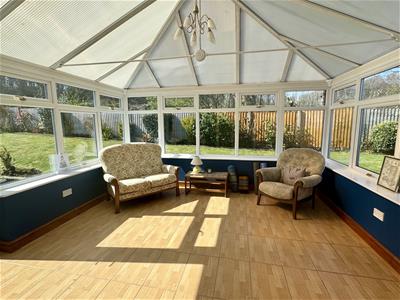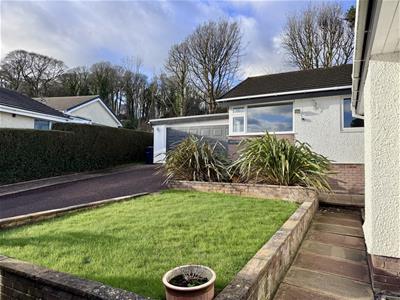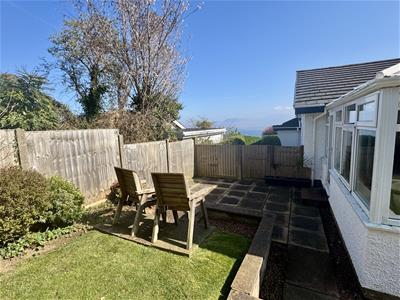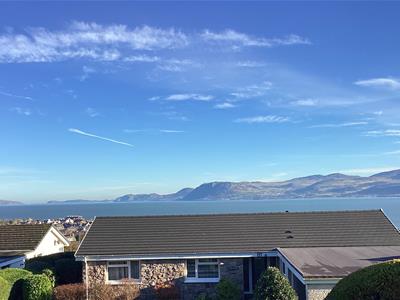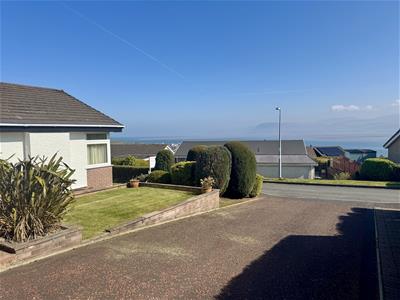Joan Hopkin Estate Agents (David W Rowlands Ltd T/A)
Tel: 01248 810847
Fax: 01248 811770
Email: dafydd@joan-hopkin.co.uk
32 Castle Street
Beaumaris
Sir Ynys Mon
LL58 8AP
90 Cae Mair, Beaumaris
£595,000 Sold (STC)
4 Bedroom Bungalow - Detached
A well presented detached bungalow, located on the upper level of this desirable estate enjoying panoramic southerly aspect views to the front from Puffin Island, Llandudno, over the Menai Strait towards the Snowdonia mountains. 'Ael Y Bryn' has been upgraded over the years to include a recently fitted (Dec 2024) contemporary kitchen, along with internal redecoration and new floor coverings throughout. The accommodation briefly comprises: Entrance hall, separate WC, spacious lounge with opening to the dining room, modern breakfast kitchen, internal steps lead up to the bathroom/WC bedrooms, one en-suite and conservatory. The property benefits from PVC double glazed windows, doors and fascia boards, together with landscaped gardens to the front and rear. Tarmacadam driveway providing ample parking and easy access to the attached garage with remote up and over door.
Internal viewing recommended and with no onward chain.
Entrance Hall
With PVC double glazed front door and side panel. LVT wood effect modern flooring, radiator, pendant light and coving to ceiling. Five steps lead up to the inner hallway.
Separate WC
1.64 x 0.90 (5'4" x 2'11")Two piece suite comprising WC and wash hand basin. Fully tiled walls, ceiling light and wood effect vinyl floor covering.
Lounge
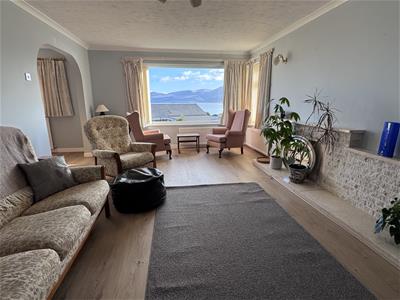 6.19 x 3.87 (20'3" x 12'8")Having a large front corner PVC double glazed picture window to frame the truly panoramic view from Puffin Island, to Llandudno and over the Menai Strait to the Carneddau mountain range. Feature fireplace (not in use) with marble mantel and hearth including television stand. Radiator, LVT wood effect modern flooring continuing through to the dining room. Two wall light points, pendant light and coving to ceiling. Feature arched opening to:-
6.19 x 3.87 (20'3" x 12'8")Having a large front corner PVC double glazed picture window to frame the truly panoramic view from Puffin Island, to Llandudno and over the Menai Strait to the Carneddau mountain range. Feature fireplace (not in use) with marble mantel and hearth including television stand. Radiator, LVT wood effect modern flooring continuing through to the dining room. Two wall light points, pendant light and coving to ceiling. Feature arched opening to:-
Dining Room
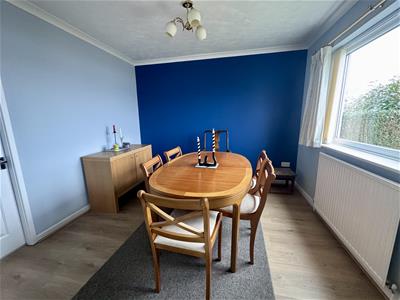 3.16 x 2.96 (10'4" x 9'8")With large front aspect PVC double glazed window framing the sea and mountain views with radiator under. Coved ceiling with pendant light. Door to:
3.16 x 2.96 (10'4" x 9'8")With large front aspect PVC double glazed window framing the sea and mountain views with radiator under. Coved ceiling with pendant light. Door to:
Breakfast Kitchen
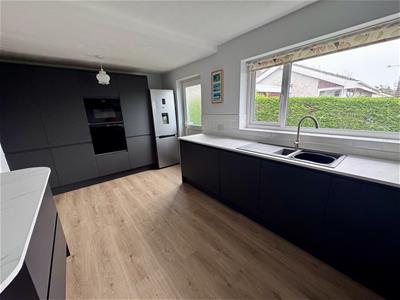 5.01 x 2.96 (16'5" x 9'8")Having an extensive range of newly fitted (2024) contemporary base and wall kitchen units in a Grey finish with marble effect worktop surfaces and tiled surround. On one wall is a two seater breakfast bar style unit, pan draws under and marble effect work top. Inset one and a half bowl sink unit under a large side aspect window with fine sea views towards Llandudno. Built-in eye level double oven, integrated dishwasher, washing machine and recess for stand up fridge freezer. Inset induction hob with extractor over. LVT wood effect modern flooring, vertical radiator, access hatch to roof space and two pendant lights. PVC double glazed side exit door and door to the entrance hall.
5.01 x 2.96 (16'5" x 9'8")Having an extensive range of newly fitted (2024) contemporary base and wall kitchen units in a Grey finish with marble effect worktop surfaces and tiled surround. On one wall is a two seater breakfast bar style unit, pan draws under and marble effect work top. Inset one and a half bowl sink unit under a large side aspect window with fine sea views towards Llandudno. Built-in eye level double oven, integrated dishwasher, washing machine and recess for stand up fridge freezer. Inset induction hob with extractor over. LVT wood effect modern flooring, vertical radiator, access hatch to roof space and two pendant lights. PVC double glazed side exit door and door to the entrance hall.
Inner Hallway
With five steps from the main entrance hall. Two pendant lights and access hatch to roof space with pull down ladder. .
Main Bedroom
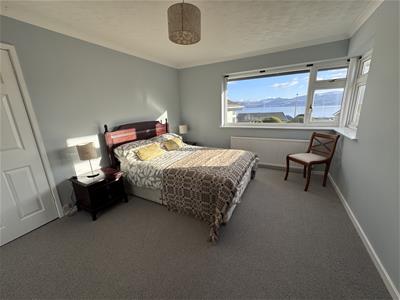 4.57 x 3.34 (14'11" x 10'11")Having a wide corner PVC double glazed window to give very fine views of the Menai Strait and Snowdonia mountains beyond. Fitted mirror fronted double wardrobe, providing excellent storage. Coved ceiling with pendant light and radiator. Door to:-
4.57 x 3.34 (14'11" x 10'11")Having a wide corner PVC double glazed window to give very fine views of the Menai Strait and Snowdonia mountains beyond. Fitted mirror fronted double wardrobe, providing excellent storage. Coved ceiling with pendant light and radiator. Door to:-
En- Suite Shower Room/WC
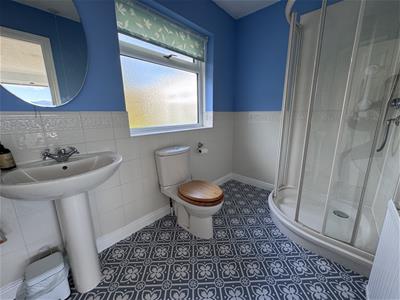 3.33 x 1.69 (10'11" x 5'6")Having a modern suite in white comprising of a fully tiled corner shower cubicle with glazed surround and 'Aqualisa' thermostatic shower unit. Button flush WC and pedestal wash hand basin with mixer tap and mirror with light over. Built-in linen cupboard with double doors and timber slatted shelving. Radiator, tiled splash backs and cushion vinyl tile effect floor covering. PVC double glazed frosted window to the rear elevation.
3.33 x 1.69 (10'11" x 5'6")Having a modern suite in white comprising of a fully tiled corner shower cubicle with glazed surround and 'Aqualisa' thermostatic shower unit. Button flush WC and pedestal wash hand basin with mixer tap and mirror with light over. Built-in linen cupboard with double doors and timber slatted shelving. Radiator, tiled splash backs and cushion vinyl tile effect floor covering. PVC double glazed frosted window to the rear elevation.
Sitting Room/Bedroom 2
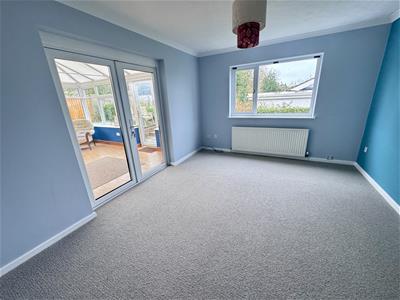 4.35 x 3.33 (14'3" x 10'11")Side aspect PVC double glazed window enjoying a private outlook over the side garden and sea beyond. Radiator, coved ceiling with pendant light. PVC double glazed double doors to the conservatory.
4.35 x 3.33 (14'3" x 10'11")Side aspect PVC double glazed window enjoying a private outlook over the side garden and sea beyond. Radiator, coved ceiling with pendant light. PVC double glazed double doors to the conservatory.
Conservatory
4.42 x 3.93 (14'6" x 12'10")A spacious addition with tiled flooring, PVC double glazed windows and two exit doors. Two wall light points, pendant light and ample power points.
Bedroom 3
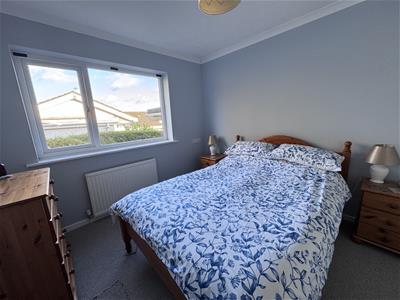 3.34 x 2.89 (10'11" x 9'5")Side aspect PVC double glazed window with partial sea and mountain views. Radiator, coving and pendant light.
3.34 x 2.89 (10'11" x 9'5")Side aspect PVC double glazed window with partial sea and mountain views. Radiator, coving and pendant light.
Bedroom 4/Study
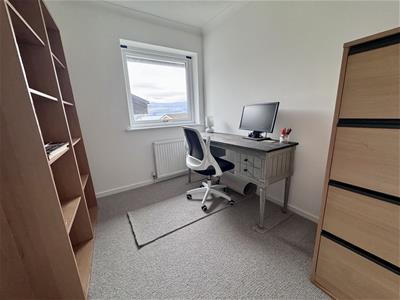 2.78 x 2.26Front aspect window enjoying fine sea and mountain views. Radiator, coving and pendant light.
2.78 x 2.26Front aspect window enjoying fine sea and mountain views. Radiator, coving and pendant light.
Bathroom/WC
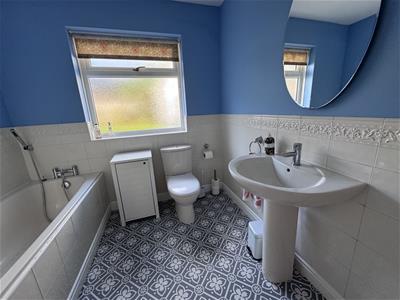 2.46 x 2.29 (8'0" x 7'6")Modern suite in white comprising of a panelled bath with mixer tap and hand held shower attachment. Pedestal wash hand basin with mixer tap and mirror with light over. Button flush WC. Wall mounted towel radiator, electric shaver point, part tiled walls, cushion tile effect vinyl floor covering and PVC double glazed frosted window. Built-in airing cupboard housing factory lagged hot water cylinder and timber slatted shelving.
2.46 x 2.29 (8'0" x 7'6")Modern suite in white comprising of a panelled bath with mixer tap and hand held shower attachment. Pedestal wash hand basin with mixer tap and mirror with light over. Button flush WC. Wall mounted towel radiator, electric shaver point, part tiled walls, cushion tile effect vinyl floor covering and PVC double glazed frosted window. Built-in airing cupboard housing factory lagged hot water cylinder and timber slatted shelving.
Outside
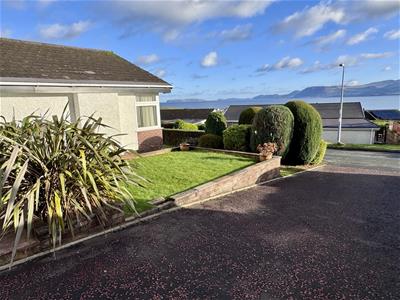 A tarmacadam drive providing ample off road parking which leads to the adjoining garage. Well stocked landscaped gardens to the front side and rear with lawns, seating areas, flagged pathways, store shed, security lights, mature shrubs and bushes.
A tarmacadam drive providing ample off road parking which leads to the adjoining garage. Well stocked landscaped gardens to the front side and rear with lawns, seating areas, flagged pathways, store shed, security lights, mature shrubs and bushes.
Adjoining Garage
5.57 x 5.46 (18'3" x 17'10")With an electric up and over door, power, light and sink unit. Timber framed single glazed rear window and side timber glazed personal door. Wall mounted 'Worcester Greenstar Ri' gas fired central heating boiler.
Services
All mains services connected.
Gas central heating system.
Tenure
The property is understood to be freehold and this will be confirmed by the Vendor's conveyancer.
Energy Rating Performance
Band C.
Council Tax Band
Band G.
Energy Efficiency and Environmental Impact

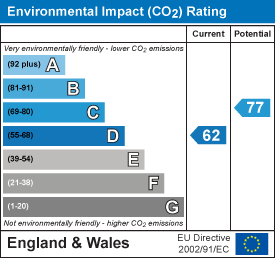
Although these particulars are thought to be materially correct their accuracy cannot be guaranteed and they do not form part of any contract.
Property data and search facilities supplied by www.vebra.com
