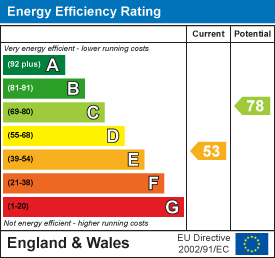Maynard Estates
2-4 North Street, Whitwick
Coalville
Leicestershire
LE67 5HA
South Street, Ellistown, Coalville
£160,000 Sold (STC)
2 Bedroom House - Mid Terrace
- 2/3 Bedroom Terraced Home
- Available With No Upward Chain
- Further Scope For Improvement
- Contemporary Shower Room
- Multiple Reception Rooms
- 37ft Tandem Garage
- Good Sized Garden to Rear
- Double Glazed
- Gas Central Heated
- Convenient Local Amenities Nearby
Situated on South Street in the popular village of Ellistown, this spacious mid-terraced house presents an EXCELLENT OPPORTUNITY for both first-time buyers and those seeking a project to enhance their living space. Spanning three floors and boasting a generous 1529 square feet, this property is OFFERED AVAILABLE WITH NO UPWARD CHAIN, allowing for a smooth transition into your new home.
Upon entering, you are welcomed into a COSY LIVING ROOM featuring a traditional fireplace, perfect for creating a warm and inviting atmosphere. This space seamlessly flows into the dining room, which also includes a fireplace and an under-stair cupboard, providing ample storage. The dining room leads to a well-equipped kitchen, complete with a range of wall and base units, a composite sink with a mixer tap, and an integrated double oven and grill alongside a four-ring hob. There is also space and plumbing for a washing machine and dryer, making this kitchen both functional and practical.
The rear lobby offers additional storage and grants access to a MODERN SHOWER ROOM, which is tastefully designed with a walk-in shower, WC, hand basin, and stylish tiled finishes. The first floor accommodates TWO GENEROUSLY SIZED BEDROOMS, both featuring built-in wardrobes, while the second floor reveals an ATTIC BEDROOM, also equipped with plenty of built-in storage.
Externally, the property boasts a CHARMING REAR GARDEN, beginning with a block-paved courtyard that leads to a further garden area, combining a paved patio and pathways, ideal for outdoor relaxation. A SUBSTANTIAL TANDEM GARAGE at the rear enhances the property’s appeal, featuring an electric roller shutter door, side access, and a light and power supply, making it perfect for storage or a workshop.
This property is BRIMMING WITH POTENTIAL and is waiting for you to make it your own. Don’t miss the chance to view this lovely home in a sought-after location.
ON THE GROUND FLOOR
Living Room
 3.66m x 4.27m (12'0" x 14'0")
3.66m x 4.27m (12'0" x 14'0")
Dining Room
 3.66m x 4.27m (12'0" x 14'0")
3.66m x 4.27m (12'0" x 14'0")
Kitchen
 2.84m x 2.13m (9'4" x 7'0")
2.84m x 2.13m (9'4" x 7'0")
Rear Lobby
Shower Room

ON THE FIRST FLOOR
Bedroom 1

Bedroom 2

ON THE SECOND FLOOR
Attic Bedroom
 7.77m x 3.86m (25'6" x 12'8")
7.77m x 3.86m (25'6" x 12'8")
ON THE OUTSIDE
Rear Courtyard

Rear Garden
Tandem Garage
 11.48m x 2.54m (37'8" x 8'4")
11.48m x 2.54m (37'8" x 8'4")
Energy Efficiency and Environmental Impact

Although these particulars are thought to be materially correct their accuracy cannot be guaranteed and they do not form part of any contract.
Property data and search facilities supplied by www.vebra.com










