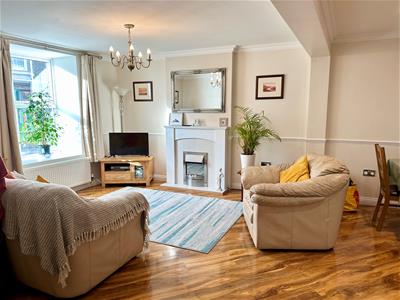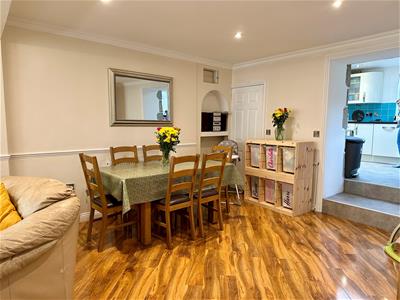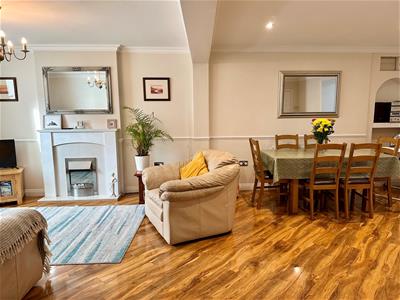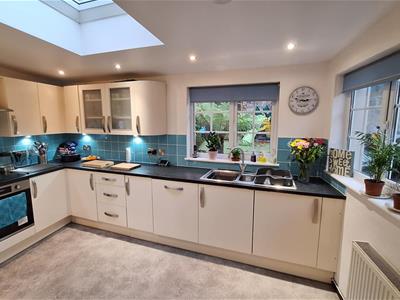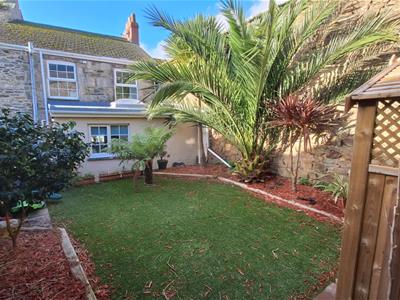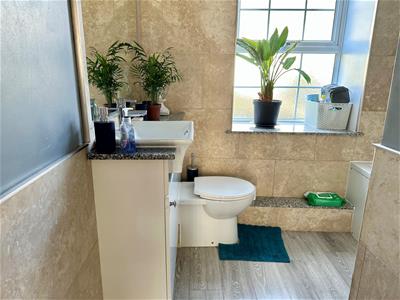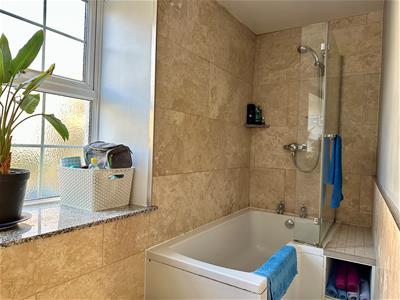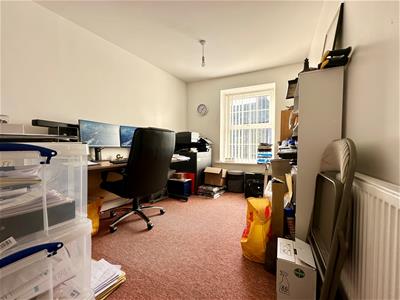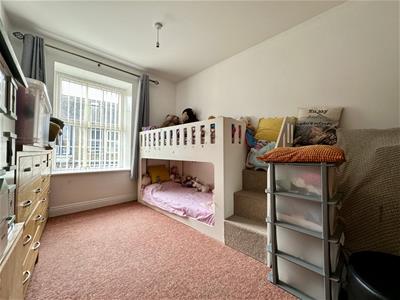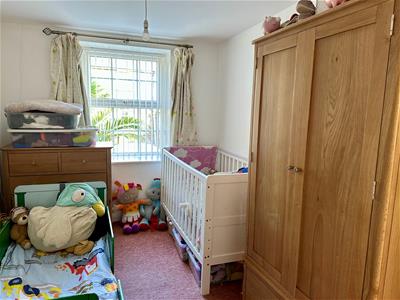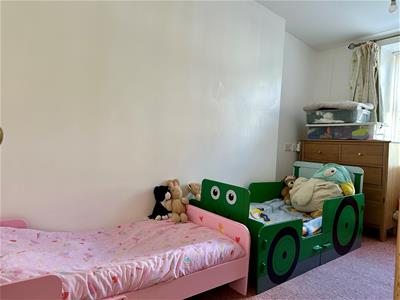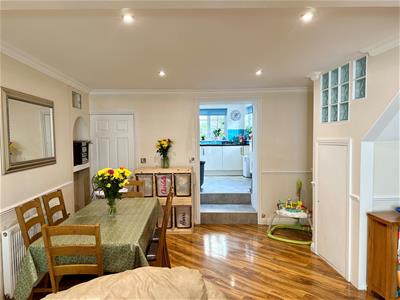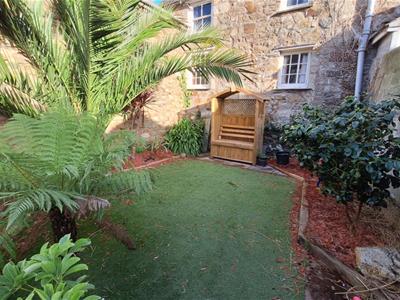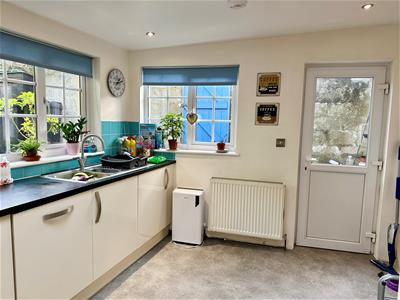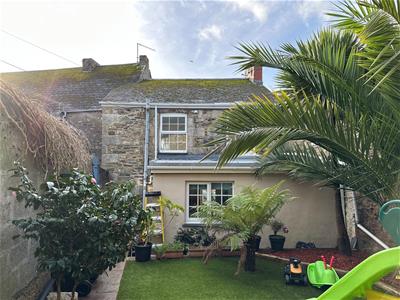65 Meneage Street
Helston
Cornwall
TR13 8RB
Meneage Street, Helston
Guide price £264,000
3 Bedroom House - Mid Terrace
An attractive and deceptively spacious, stone fronted terraced house with three bedrooms, fantastic open plan living/dining room and an enclosed low maintenance garden to the rear. The property has planning permission to extend into the roof space PA23/01980. There is no allocated parking but street parking can be found nearby. Council Tax Band C. Freehold. EPC C75.
THE PROPERTY
Entering into the useful porch, the ground floor provides a generous open plan living/dining room with three useful storage cupboards. An archway with exposed stone leads into the modern kitchen, which gives access to the enclosed rear garden. The garden can also be accessed from the side of the property. From the living area, a turning staircase leads to the first floor where there are three bedrooms and a family bathroom. Although the property does not have allocated parking, parking can be found in neighbouring roads. On street parking is available in Meneage Street from 18.00 - 09.00 Monday to Saturday, first come first served and is not restricted on a Sunday.
Planning permission has been passed to convert the loft space to provide another bedroom PA23/01980.
The home is built of stone, is lime pointed to the front and rear, has slate tiles on the roof and benefits from double glazing throughout and is warmed by gas central heating.
Being located in the centre of Helston town with all its amenities on the door step, this property is ideal for families or someone wishing to be in walking distance of shops, doctors surgeries and schools.
LOCATION
The historic market town of Helston stands at the gateway of the Lizard Peninsula which is Britain's most southerly point, which gives access to some of the most dramatic coastal scenery and beaches the UK has to offer. The coastal and inland villages are most picturesque which add to the overall charm of this delightful and highly regarded peninsula. Helston has an eclectic array of individual shops, well regarded schools (both primary and secondary) sports centre, doctor's surgeries, pharmacies and a cinema. The area boasts some outstanding walks and scenery nearby, eg Helston's boating lake through the National Trust land towards the outstanding Loe Pool and Loe Bar with the sea nearby.
COUNCIL TAX BAND C
TENURE - FREEHOLD
SERVICES
Mains electricity, mains water, mains gas and mains drainage.
BROADBAND
Our vendors inform us they have fibre broadband through BT. According to Ofcom Standard and Ultrafast are available through EE and Three and Mobile coverage is likely with Three and O2.
ACCOMMODATION IN DETAIL
ALL DIMENSIONS AND FLOOR PLANS ARE APPROXIMATE
Entrance Porch
A handy entrance porch with space to hang coats and shoe storage. A door leads into the living/dining room.
Living/Dining Room
7.52m x 5.31m max (24'8" x 17'5" max)A lovely generous room with wood laminate flooring, electric feature fireplace (our vendors believe there is a granite fireplace behind). Two radiators. Double glazed window to the front. Turning staircase to the first floor. Understairs storage cupboard. Cupboard housing the boiler and a separate storage cupboard. Dimmer ceiling light in the living area. Inset ceiling lights in the dining area. Opening into the kitchen.
Kitchen
3.99m x 2.95m (13'1" x 9'8")A good size kitchen extension with a selection of cream colour base and wall units with granite effect work surfaces and tiled splashbacks, incorporating stainless steel sink and drainer with mixer tap. Oven (installed 2023) and ceramic hob with extractor fan above. Integrated dishwasher and fridge freezer and integrated washer/dryer. Skylight window above. Double glazed window overlooking the rear garden. Inset ceiling lights. Lino flooring. Exposed granite kitchen opening. Double glazed door leading to the rear garden.
From the living area, a turning staircase leads to the first floor.
Landing
Doors lead to three bedrooms and a family bathroom.
Bedroom One
3.78m x 2.64m (12'5" x 8'8")Double glazed window to the front. Radiator. Two ceiling lights.
Bedroom Two
3.76m x 2.57m (12'4" x 8'5")Double glazed window to the front. Radiator. Two ceiling lights.
Bedroom Three
3.84m x 2.39m max (12'7 x 7'10" max)Double glazed window to the rear. Radiator. Two ceiling lights. Telephone point.
Bathroom
An L shaped room with P shaped bath with shower attachment with glass screen and tiled surround. WC with granite worktop above. Travertine tiled. Wash hand basin with mixer tap. Double glazed frosted window to the rear fitted with granite shelf.
Agents Note
The above property details should be considered as a general guide only for prospective purchasers, and do not form part of any offer, or contract and should not be relied upon as a statement or representations of fact. Olivers Estate Agents does not have any authority to give any warranty in relation to the property. We would like to bring to the attention of any purchaser that we have endeavoured to provide a realistic description of the property, no specific survey or detailed inspection has been carried out relating to the property, services, appliances and any further fixtures and fittings/equipment. If double glazing has been stated in the details, the purchaser is advised to satisfy themselves as to the type and amount of double glazing fitted to the property. It should not be assumed that the property has all the planning, building regulations etc and any buyer should seek the advice of their instructed solicitor. We recommend all buyers to carry out their own survey/investigations relating to the purchase of any of our properties. All measurements, floor plans, dimensions and acreages are approximate and therefore should not be relied upon for accuracy.
Agents Note 2
There is a right of way to the right side of the property giving access to the rear garden.
Anti Money Laundering Regulations - Buyers
Please note it is a legal requirement that we require verified ID and proof of funds from purchasers before instructing a sale, together with your instructed solicitors.
Energy Efficiency and Environmental Impact
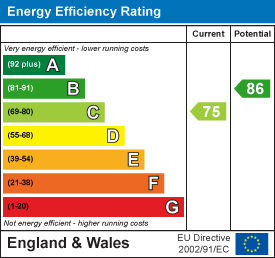
Although these particulars are thought to be materially correct their accuracy cannot be guaranteed and they do not form part of any contract.
Property data and search facilities supplied by www.vebra.com

