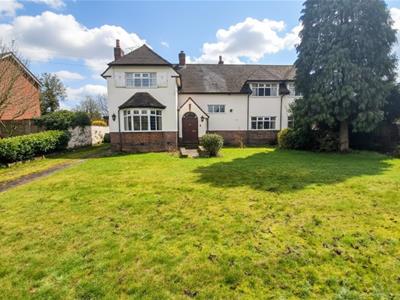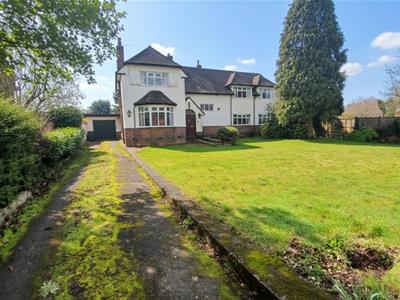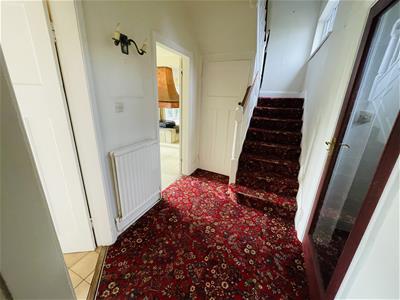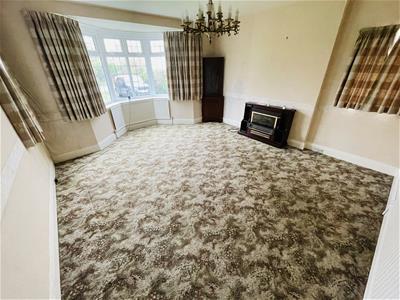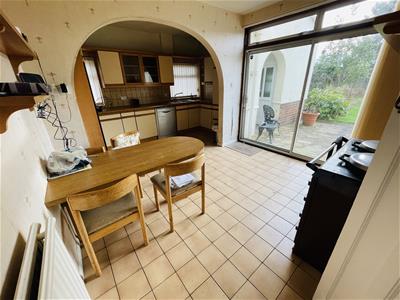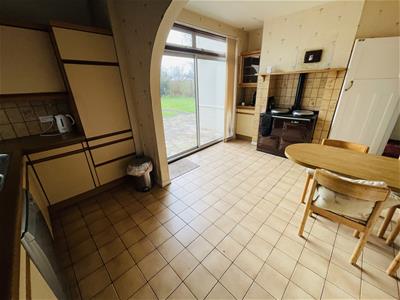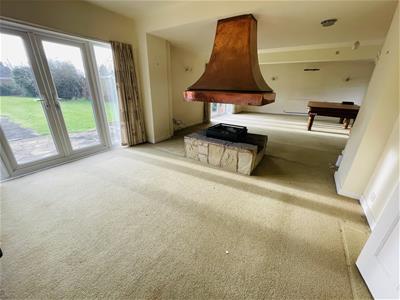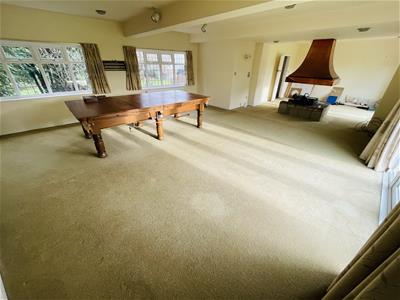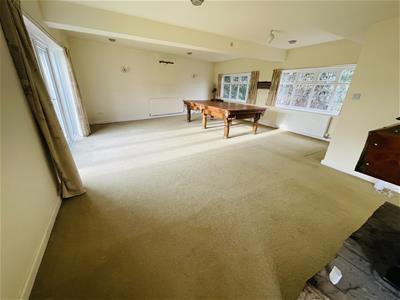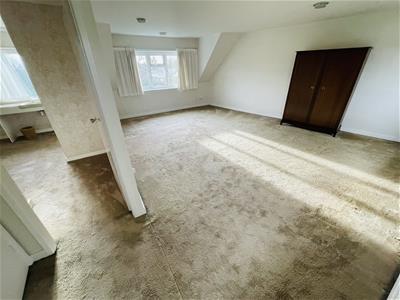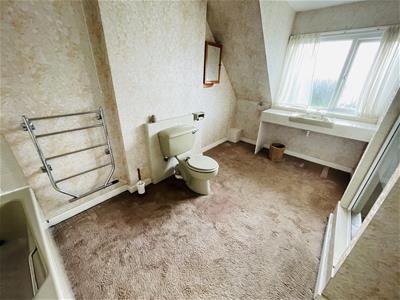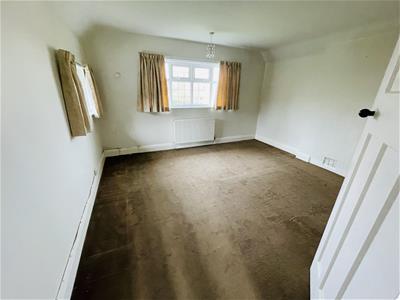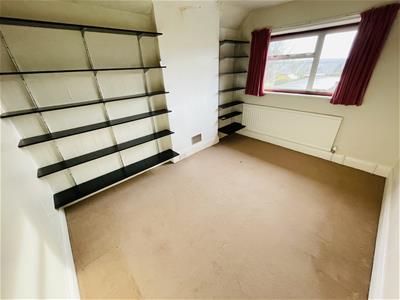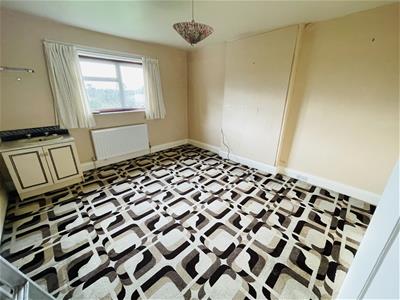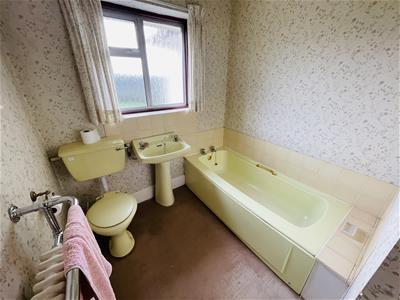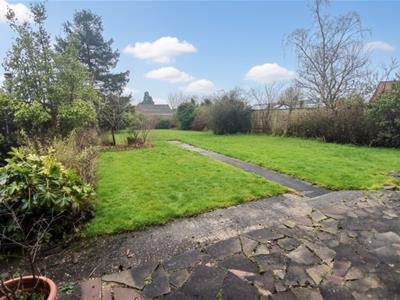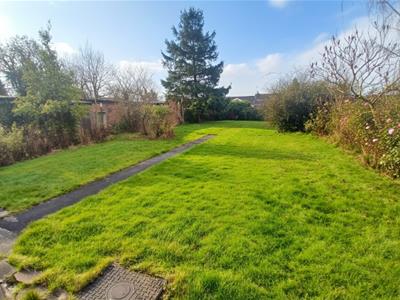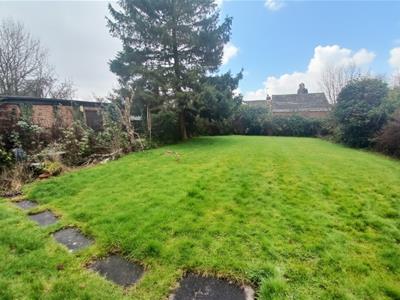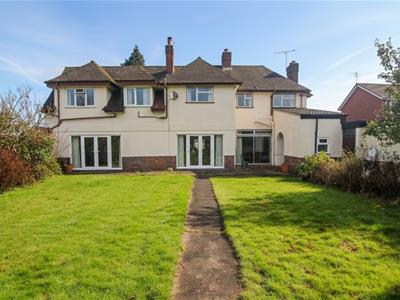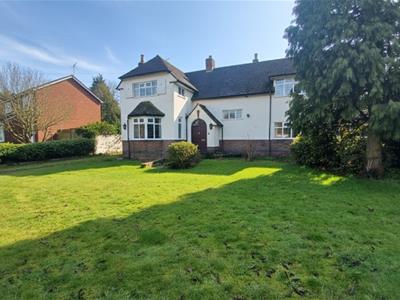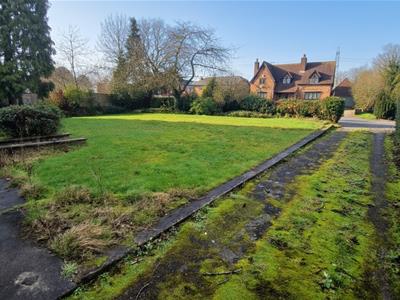
2 Bond Gate Chambers, Nuneaton
CV11 4AL
Hinckley Road, Burton Hastings, Nr Hinckley
Offers Over £600,000
4 Bedroom House - Detached
- EXECUTIVE DETACHED IN POPULAR SOUGHT AFTER VILLAGE
- FOUR BEDROOMS, MASTER HAVING ENSUITE
- ENTRANCE PORCH, HALL, LOUNGE FAMILY ROOM
- BREAKFAST KITCHEN
- UILITY STORE
- GARDENS, DRIVEWAY, GARAGE FOR 5 CARS
- CENTRAL HEATING & DOUBLE GLAZING
- IN NEED OF MODERNISATION
- VIEWING BY PRIOR APPOINTMENT
- EPC: tbc, COUNCIL TAX BAND: G
Nestled in the charming village of Burton Hastings, this impressive detached house presents a wonderful opportunity for those seeking a spacious family home in a desirable location. Boasting four generously sized bedrooms, this property is perfect for families or those looking for extra space.
The house features two inviting reception rooms, providing ample room for relaxation and entertaining guests. While the property is in need of modernisation, it offers a blank canvas for potential buyers to create their dream home tailored to their tastes and preferences. The generous parking is a rare find, making it ideal for families with multiple cars or for those who enjoy hosting gatherings.
Set in a sought-after area, this home is surrounded by the picturesque countryside, yet remains conveniently close to local amenities and transport links. This property is not just a house; it is a place where memories can be made and cherished for years to come. If you are looking for a project with great potential in a lovely location, this detached house on Hinckley Road is certainly worth considering.
Entrance
Via double doors leading into
Porch
Radiator, door to:
Entrance Hall
Double glazed window to front, double radiator, split level staircase to first floor, door to storage cupboard, and further doors to:
Reception Room
5.24m x 4.26m (17'2" x 14'0")Double glazed bay window to front and to side, further side window, two radiators.
Reception Room
5.74m max x 11.74m max (18'9" max x 38'6" max)Two double glazed windows to front, radiators, wall lights two sets of double glazed French double doors to garden, open fireplace with canopy chimney and multi fuel grate.
Kitchen/Breakfast Room
3.93m x 4.59m (12'11" x 15'1")Fitted with a matching range of base and eye level units with worktop space over, 1+1/4 bowl stainless steel sink unit with single drainer, mixer tap and tiled splashbacks, plumbing for dishwasher, solid fuel multi range Aaga with oven and hot plate stove which also provides heating and hot water if required, an addtional eye level electric over and hob with extractor hood over, two double glazed windows to side, ceramic tiled flooring, double glazed sliding patio door to garden.
Landing
Two double doors to Storage cupboards, split staircase leading to landing of both sides, one leading to master and en-suite and other having doors to other bedrooms and family bathroom.
Master Bedroom
5.92m max x 4.95m max (19'5" max x 16'3" max )Double glazed window to rear, two double glazed windows to front, door to Storage cupboard, door to:
Ensuite bathroom
Fitted with four piece suite comprising panelled bath, vanity wash hand basin, shower cubicle and low-level WC, tiled splashbacks, shaver point, obscure double glazed window to rear, heated towel rail, access to loft, door to Storage cupboard.
Bedroom
4.24m x 3.66m (13'11" x 12'0")Double glazed window to rear, radiator.
Bedroom
3.73m x 2.85m (12'3" x 9'4")Double glazed window to rear, radiator.
Bedroom
3.89m x 4.29m (12'9" x 14'1")Double glazed window to front, double glazed window to side, double radiator.
Bathroom
Double glazed window to rear, radiator, fitted with a panelled bath, wash basin and low level w.c, tiling to splashback areas and door to Storage cupboard.
Outside
To the rear is an enclosed garden mainly laid to lawn with borders, paved patio, greenhouse, timber shed and personal access to detached garage for 5 cars with power and light. To the front is a driveway providing further parking, lawn and borders. double gated access from main road.
Utility Room
Accessed from rear canopy, with plumbing for washing machine and space for dryer, w.c and hand wash basin
Although these particulars are thought to be materially correct their accuracy cannot be guaranteed and they do not form part of any contract.
Property data and search facilities supplied by www.vebra.com
