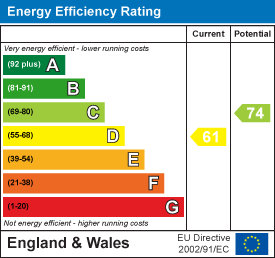
70 Tredegar Street
Risca
NP11 6BW
Gelli Crescent, Risca, Newport
Guide Price £280,000 Sold (STC)
3 Bedroom House - Detached
- DETACHED DORMER BUNGALOW
- OFF ROAD PARKING FOR MULTPLE VEHICLES (inc single garage)
- THREE BEDROOMS
- THREE RECEPTION ROOMS
- BEAUTIFUL VIEWS
- FAMILY DIING ROOM
- NO ONWARD CHAIN
- SOUGHT AFTER LOCATION
- VIEIWNGS HIGHLY ADVISED
** GUIDE PRICE £280,000 **
** THREE BEDROOM DETACHED DORMER BUNGALOW ** OFF ROAD PARKING ** NO ONWARD CHAIN ** RENNOVATION OPPORTUNITY ** SOUGHT AFTER LOCATON ** BEAUTIFUL VIEWS! **
Nestled in the charming area of Gelli Crescent, Risca, this delightful detached dormer bungalow offers a perfect blend of comfort and functionality. With no onward chain, this property presents an excellent opportunity for those seeking a new home to make their own. The bungalow boasts three well-proportioned bedrooms, providing ample space for family living or guest accommodation. The two reception rooms are versatile, allowing for a variety of uses, whether it be a cosy lounge or a family area. The separate family dining room is ideal for entertaining, while the galley-style kitchen is both practical and efficient, catering to all your culinary needs. One of the standout features of this property is the stunning views that stretch down the Islwyn Valley towards Bristol, creating a picturesque backdrop for everyday living. The generous plot size enhances the appeal, offering a driveway that accommodates multiple vehicles, along with a single garage for additional storage or parking. Convenience is key, with both ground floor and first floor bathroom facilities, ensuring ease of access for all family members. This well-appointed home is perfect for those looking to enjoy a peaceful lifestyle while being close to local amenities. Viewings are highly advised to fully appreciate the charm and potential of this lovely bungalow.
EPC- D
Council Tax- D- Caerphilly
ENTRANCE HALL
PVC front door with double glazed obscure glass onto an internal porch area. Access to all lounge, sitting room, dining room, kitchen, bedroom one and bathroom. Consumer unit present and twin central heating radiator.
LOUNGE
4.27 x 3.48 (14'0" x 11'5")Rear aspect lounge over looking the beautiful scenic views of the Islwyn Valley down towards Bristol. Sliding double glazed PVC doors to rear patio. Feature gas fire into chimney breast. Accessible from entrance hall.
SITTING ROOM
3.23 x 3.65 (10'7" x 11'11")Front aspect sitting room with double glazed PVC windows. Feature beams to ceiling (non-structural). Feature fire place with period style brass chimney flue. Single central heating radiator. Accessible from entrance hall.
DINING ROOM
3.92 x 4.39 (12'10" x 14'4")Family dining room with side aspect double glazed PVC window. Stairs to first floor. Twin central heading radiator. Accessible from entrance hall.
KITCHEN
4.27 x 2.55 (14'0" x 8'4")Galley style kitchen with high and low base storage units. Rear aspect double glazed PVC windows over looking the views. Inbuilt storage cupboard/ pantry. Access to utility/ porch for rear garden.
BEDROOM ONE
3.21 x 3.66 (10'6" x 12'0")Double bedroom to front elevation with PVC double glazed window to front and side aspects. Single central heating radiator.
BATHROOM
2.10 x 2.38 (6'10" x 7'9" )Family bathroom to ground floor. Bath suite with over head shower and tiled finish. Side aspect double glazed obscure window. Twin central heating radiator. Airing cupboard with water tank present.
FIRST FLOOR LANDING
Access to bedroom two, bedroom three and WC.
BEDROOM TWO
4.14 x 3.55 (13'6" x 11'7")Double bedroom with PVC double glazed window to dormer over looking rear aspect. Storage to eaves. Single central heating radiator.
BEDROOM THREE
3.08 x 4.14 (10'1" x 13'6")Double bedroom to front elevation with double glazing window to dormer. Single central heating radiator.
WC (FIRST FLOOR)
First floor LLWC and sink unit. Tiled surround.
OUTSIDE
FRONT: Steps down to front door, Lawned area to low level tier. Gated access to driveway and single garage. Access to both side elevations around to rear garden.
REAR: Two tiered rear garden with steps down to lawned/ patio area. Patio terrace accessible from lounge with beautiful views over the Islwyn Valley. Storage below patio terrace.
TENURE
We are advised that this property is FREEHOLD.
Energy Efficiency and Environmental Impact

Although these particulars are thought to be materially correct their accuracy cannot be guaranteed and they do not form part of any contract.
Property data and search facilities supplied by www.vebra.com

























