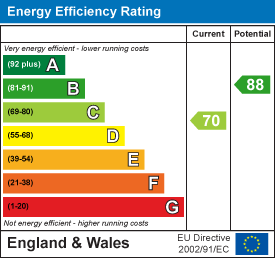.png)
Quality Solicitors Parkinson Wright Estate Agents
Tel: 01905 425167
2-6 Bromyard Road
Worcester
Worcestershire
WR2 5BP
Beaver Close, Worcester
Price Guide £300,000 Sold (STC)
2 Bedroom Bungalow - Detached
- Substantial Detached Bungalow
- Situated Within A Quiet Cul-De-Sac
- Lounge/Dining Room
- Kitchen
- Two Double Bedrooms
- Gas Central Heating & Double Glazing
- Garage & Gardens
- NO CHAIN
- IMMACULATELY PRESENTED THROUGHOUT
A rare opportunity to acquire this charming and immaculately presented detached bungalow situated in a peaceful cul-de-sac location within the popular area of Lower Wick. EARLY VIEWING ESSENTIAL.
EPC - TBC.
LOCATION AND DESCRIPTION
Lower Wick is a well-regarded residential area within the desirable area of St Johns and within easy reach of the town centre of Worcester. It is conveniently located for access to local amenities, transport links. Within the area there are various facilities to include a leisure centre, swimming pool, supermarkets, shops, pubs, restaurants and sports grounds. The property is a substantial detached bungalow, access is approached over a tarmac drive leading to a UPVC part double glazed front door opening into:-
RECEPTION HALL
Ceiling light, loft access, radiator, useful storage cupboard with radiator and shelving and doors to:-
LOUNGE/DINING ROOM
17'7 x 11'10 (max)A spacious light and airy reception room combining living and dining areas overlooking the garden. Ceiling light, rear facing UPVC double glazed French doors opening onto the patio, rear facing UPVC double glazed window, feature fireplace with hearth and mantel over with ornamental electric fire inset and door to:-
KITCHEN
2.74m x 2.29m (9'0 x 7'6)Ceiling light, wall mounted 'Worcester' boiler rear facing UPVC double glazed window and side facing UPVC semi opaque door giving rear access. There are a range of wall, base and drawer units, stainless steel sink with matching drainer, mixer tap, four ring electric hob, extractor fanover, built in oven and space for appliances.
BEDROOM ONE
3.63m x 3.58m (11'11 x 11'9)A good size principal bedroom with ceiling light, front facing UPVC double glazed window and radiator.
BEDROOM TWO
2.69m x 2.67m (8'10 x 8'9 )Another double bedroom with ceiling light, front facing UPVC double glazed window, radiator and built in wardrobe.
BATHROOM
2.62m x 2.24m (8'7 x 7'4)A good size bathroom with ceiling light, side facing double glazed window and chrome heated towel rail. There is a four piece white suite consisting of a separate shower cubicle with shower over, bath, wash hand basin with cupboards under and low level W.C.
OUTSIDE
To the front of the property is a low maintenance ornamental stoned fore garden, a tarmac driveway provides parking for several cars and leads to the front door and garage.
To the rear of the property is an enclosed, private and low maintenance garden. There is pedestrian access from the driveway via a wooden gate. The garden is mainly laid to lawn with a slabbed seating area and a slabbed path gives side access to the garage via a part double glazed door. The property benefits from being very close to an open green space
GARAGE
5.89m x 2.46m (19'4 x 8'1)With up and over door, ceiling strip light, side facing part glazed door opening onto the garden and plumbing for a washing machine.
SERVICES
We believe all main services are connected to the property.
Energy Efficiency and Environmental Impact

Although these particulars are thought to be materially correct their accuracy cannot be guaranteed and they do not form part of any contract.
Property data and search facilities supplied by www.vebra.com

















