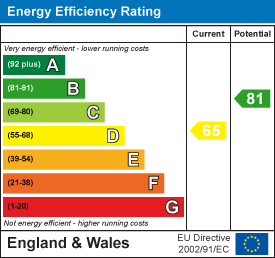Shakespeare Road, Gillingham
£249,950 Sold (STC)
3 Bedroom House - Terraced
- Two Bedrooms
- Well Decorated Internally
- Useful Cellar Space
- Popular Residential Area
We are delighted to offer this two bedroom terraced house (the front bedroom is currently converted to provide two small bedrooms) situated in the popular Shakespeare Road area of Poet's Corner, Upper Gillingham, therefore convenient for Medway Maritime Hospital, local schools for children of all ages and a busy high street where you will find a mainline railway station with fast commuter services into London or the South Coast and highspeed links into St Pancras. Once inside this warm and cosy house, you will find a lounge and leading from this a dining room and a kitchen. There is also a useful utility room and a well presented cellar room which would make an ideal gym/study/playroom. Upstairs there are two bedrooms and a bathroom/W.C leading off the second bedroom. Outside is a very neat, paved, south facing rear garden. Internally the property is very well decorated with a nice warm feel to it therefore making an excellent first time purchase or investment opportunity alike. Call the friendly sales team at Wright & Co today for your earliest appointment to view.
ENTRANCE DOOR TO:-
LOUNGE
4 x 3.6 (13'1" x 11'9")Double glazed window to front, fireplace, wooden flooring, double radiator
DINING ROOM
4 x 3 (13'1" x 9'10")Double glazed window overlooking rear, double radiator, wooden flooring, under stairs door to:-
CELLAR ROOM
4 x 3.5 (13'1" x 11'5")Double glazed window to front
KITCHEN
3.8 x 2.8 (12'5" x 9'2")Double glazed door and window to side, range of base and eye level cupboard and drawer units with associated work surfaces, single drainer sink unit, built in oven/hob (not tested)
UTILITY ROOM
3 x 1.5 (9'10" x 4'11")Double glazed door to rear garden, space and plumbing for washing machine, fridge/freezer
FIRST FLOOR LANDING
BEDROOM ONE
4 x 3.2 (13'1" x 10'5")Double glazed window to rear, double radiator, door to bathroom
BEDROOM TWO
4 x 3.2 (13'1" x 10'5")Double glazed windows to front, double radiator, this room is currently separated to provide two small bedrooms which could easily be converted back to one bedroom by removal of the stud wall
BATHROOM
3.8 x 2.8 (12'5" x 9'2")White suite comprising of panelled bath with mixer taps and hand shower, pedestal wash hand basin, close coupled W.C, tiled walls, tiled floor, cupboard housing IDEAL gas fired boiler (not tested)
EXTERIOR REAR
10.67m (35)Rear garden approx. 35 foot. Neat, paved rear garden with borders, outside water tap, rear pedestrian access
EXTERIOR FRONT
Walled forecourt area
Energy Efficiency and Environmental Impact

Although these particulars are thought to be materially correct their accuracy cannot be guaranteed and they do not form part of any contract.
Property data and search facilities supplied by www.vebra.com












