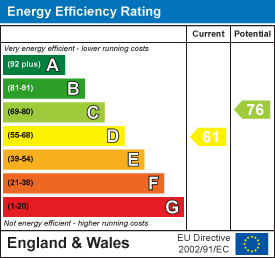Westminster Drive, Wrexham
Price £287,500
3 Bedroom House - Semi-Detached
- Extended traditional semi detached house
- On the outskirts of the city centre
- Welcoming hallway, cloaks/w.c
- Lounge
- Dining room
- Kitchen
- Three bedrooms
- Bathroom
- Private driveway, garage
- Gardens to front and rear
An extended traditional 3 bedroom bay window fronted semi detached house with good sized rear garden conveniently located on the outskirts of the city centre within this established and sought after residential area. Having the benefit of Upvc double glazing, gas fired central heating and well appointed fitted kitchen, the accommodation briefly comprises an arch fronted entrance porch, welcoming hall with turned staircase, cloaks/w.c., bay window fronted lounge with living flame gas fire, family sized dining room with French doors opening to the rear garden and an extended kitchen with an extensive range of Oak fronted base and wall cupboards. The 1st floor landing connects the 3 bedrooms, 1 with fitted wardrobes, and a bathroom with bath and separate shower. Externally, double gates open to the driveway that continues past the front garden to the garage and workshop/store. The rear garden enjoys a good degree of privacy and features a lawned area, flower beds, greenhouse and established hedging providing an excellent outdoor entertaining space for children and adults. NO CHAIN. Energy Rating - D (61)
LOCATION
Westminster Drive has long been established as a much sought after residential location enjoying the benefits of the city centre and all its amenities and shopping facilities as well as both primary and secondary schools and a frequent bus service into Wrexham and Chester being only a short distance away. A Doctors surgery is within easy reach and there are excellent road links that provide for daily commuting to the major commercial and industrial centres of the region.
DIRECTIONS
From Wrexham city centre proceed north towards Chester along Chester Road passing for a short distance through the traffic lights and then turn right into Westminster Drive and the property will be observed on the left.
ON THE GROUND FLOOR
Arch fronted entrance porch with leaded part glazed door opening to:
WELCOMING HALLWAY
With turned staircase to first floor landing, picture rail, radiator and original panelled doors off.
CLOAKS/W.C
Corner wash basin, upvc double glazed window, low flush w.c, tiled flooring, fully tiled walls and inset ceiling spotlights.
LOUNGE
3.81m x 3.45m (12'6 x 11'4)Character feature of a upvc double glazed bay window, living flame gas fire in surround, picture rail and radiator.
DINING ROOM
4.09m x 3.45m (13'5 x 11'4)Upvc double glazed French doors leading to the rear garden with side windows, serving hatch to kitchen, radiator, picture rail and two wall light panels.
KITCHEN
6.12m x 2.46m (20'1 x 8'1)An extended kitchen fitted with an extensive range of base and wall cupboards complimented by work surface areas incorporating a four ring gas hob with oven/grill below and pull-out extractor hood above, 1 1/2 bowl stainless steel single drainer sink unit with mixer tap within recess, upvc double glazed window, radiator, upvc double glazed window overlooking the rear garden, upvc part glazed external door, part tiled walls, tiled flooring and plumbing for washing machine.
ON THE FIRST FLOOR
Approached via the turned staircase from the hallway to:
LANDING
With ceiling hatch to roof space having pull-down loft ladder and doors off.
BEDROOM ONE
4.01m x 3.07m (13'2 x 10'1)Upvc double glazed bay window to front, radiator and fitted full height wardrobes with central dressing table.
BEDROOM TWO
4.09m x 3.45m (13'5 x 11'4)Upvc double glazed window overlooking the rear garden, radiator and picture rail.
BEDROOM THREE
2.62m x 2.21m (8'7 x 7'3)Upvc double glazed window to front and radiator.
BATHROOM
2.36m x 2.24m (7'9 x 7'4)Appointed with a white suite of corner shower enclosure with mains thermostatic shower, low flush w.c, twin grip panelled bath, low flush w.c, wash basin set within vanity cupboard with illuminated mirror above, chrome heated towel rail, fully tiled walls, tiled flooring, upvc double glazed window, airing cupboard, Worcester gas combination boiler, extractor fan and inset ceiling spotlights.
OUTSIDE
The property is approached along a gated driveway providing parking and guest parking and leading to:
GARAGE
Having metal up and over door, side window and useful rear workshop.
GARDENS
A path leads to the entrance porch alongside a lawned front garden with flowerbeds and established hedging. A side metal gate leads to the rear garden which is a particular feature of the property being of good size and including a lawned area, greenhouse, former vegetable plot, a pathway that continues to the rear of the garden with a small orchard, flowerbeds and privacy hedging.
Energy Efficiency and Environmental Impact

Although these particulars are thought to be materially correct their accuracy cannot be guaranteed and they do not form part of any contract.
Property data and search facilities supplied by www.vebra.com















