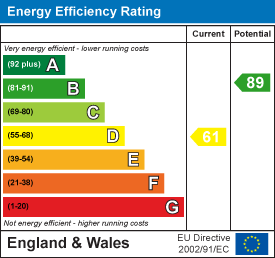Tranmer White
139,Bolling Road,
Ben Rhydding
Ilkley
West Yorkshire
LS29 8PN
Victoria Terrace, Addingham, Ilkley
£307,500
3 Bedroom House - Terraced
- Completely Renovated
- Immaculate presentation
- Three bedrooms
- Dining Kitchen
- Sitting Room
- Good Storage facilities
- NO CHAIN
A recently renovated three bedroomed stone built mid terrace property situated in a central village location. Our clients have worked through the property within their ownership to meticulously upgrade the property which now offers stunning accommodation. The accommodation in brief comprises; Sitting room, dining kitchen with useful utility area, three bedrooms, luxury double shower room, laundry cupboard and a courtyard garden.
Sitting Room
4.62m x 3.71m (15'02 x 12'02)A grey composite front door with feature arched window panel over, window to the front elevation with paneled side cheeks, Karndean flooring in a washed Oak effect, period style radiator and a fabulous exposed feature stone wall.
Steps leading down
Dining Kitchen
4.45m x 3.51m (14'07 x 11'06)A recently fitted Howdens kitchen with Dove grey wall and base units with white quartz worktops and splashbacks. Illuminated display units. Recessed sink and drainer with integrated boiling water tap. A range of integral appliances to include AEG induction hob, oven and dishwasher, fridge/freezer. Karndean flooring, stable style composite door with window panel providing external access to the garden area. Spotlights to the ceiling and a stylish vertical radiator.
Utility cupboard
Useful space providing built in storage and coats area.
Steps to the first floor
Landing area with coving to the ceiling and a vertical radiator. Useful laundry cupboard providing plumbing for a washing machine and further storage.
Bedroom One
3.71m x 3.20m (12'02 x 10'06)Panelled feature wall, a window to the front elevation with panelled side cheeks and coving to the ceiling and a built in cupboard.
Luxury Shower Room
2.67m x 1.88m (8'09 x 6'02)A luxury shower room with matt back fittings and comprising a double walk in shower, WC, vanity wall hung sink unit with built in drawers. Marble effect tiling to the walls and feature half panelled wall. Spotlights and coving to the ceiling. Coordinating matt black towel rail. Window to the front elevation.
Steps to the second floor
Landing with a further storage, radiator and loft access.
Bedroom Two
4.60m x 2.57m (15'01 x 8'05)With a Velux window to the front elevation and fitted triple wardrobes.
Bedroom Three
3.15m x 2.57m (10'04 x 8'05)With a Velux window to the front elevation.
Garden
Enclosed patio garden with fixed seating and steps leading down to the kitchen door.
Addingham
With a rich history, Addingham is a beautiful Dales Village that sits to the west of Ilkley. Nestled on the banks of the River Wharfe and surrounded by open countryside, the village offers an ample range of shops, a post office, dental and doctors’ surgeries, various inns and eateries and a primary school that was rated as ‘outstanding’ by ofsted in 2023. Local bus services to surrounding towns are available from the village Main Street whereas the railway station in Ilkley, just over three miles away provides a regular commuter service to Leeds, Bradford and London.
Council Tax
City of Bradford Metropolitan District Council Tax Band B
Please Note
The extent of the property and its boundaries are subject to verification by inspection of the title deeds. The measurements in these particulars are approximate and have been provided for guidance purposes only. The fixtures, fittings and appliances have not been tested and therefore no guarantee can be given that they are in working order. The internal photographs used in these particulars are reproduced for general information and it cannot be inferred that any item is included in the sale.
MONEY LAUNDERING, TERRORIST FINANCING AND TRANSFER
Money Laundering Regulations (Introduced June 2017). To enable us to comply with the expanded Money Laundering Regulations we are required to obtain identification from prospective buyers once a price and terms have been agreed on a purchase. Please note the property will not be marked as sold subject to contract until the appropriate identification has been provided.
Mobile Signal/Coverage
The mobile signal/coverage in this area can be verified via the following link: https://checker.ofcom.org.uk/en-gb/mobile-coverage
Energy Efficiency and Environmental Impact

Although these particulars are thought to be materially correct their accuracy cannot be guaranteed and they do not form part of any contract.
Property data and search facilities supplied by www.vebra.com














