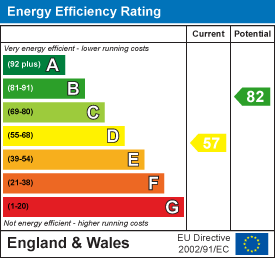10-12 Eggbuckland Road
Henders Corner
Mannamead
Plymouth
Devon
PL3 5HE
Lower Compton, Plymouth
Price Guide £315,000 Sold (STC)
3 Bedroom House - Semi-Detached
- 3 storey character home built circa 1910
- Gas central heating & uPVC double glazing
- Generous-sized lounge with fireplace
- Good-sized large, modern fitted kitchen/breakfast room
- Spacious utility room
- Downstairs bathroom/wc
- 3 bedrooms & shower room/wc
- Rentangular shaped plot
- Private road & front parking
- Low maintenance landscape southerly-facing rear garden
Well presented characterful home arranged over 3 storeys. Deceptively spacious. Generously proportioned accommodation. uPVC double-glazed & centrally heated. Good-sized lounge with fireplace & archway into the generous-sized dining room. Lower ground floor level, large modern fitted integrated kitchen/breakfast room, spacious utility, well-appointed family bathroom/wc. Private road & parking. Rectangular plot. Wide side access. Delightful landscape, low maintenance southerly facing rear garden.
PARK ROAD, LOWER COMPTON, PL3 5DR
LOCATION
The property is found in this relatively quiet tucked away position in the private road of Park Road within the area known as Lower Compton. This provides for a variety of local services & amenities with good facilities lying within walking distance in Higher Compton & Mannamead. The position is convenient for easy access into the city & nearby connection to the major routes in other directions.
ACCOMMODATION
At ground floor level comprising an entrance lobby & hall giving access to a generous-sized front set lounge with fireplace & open fire has an archway into the good-sized dining room with a window to the rear. At first floor level a landing giving access to the loft which is half floored for storage & insulated. 3 bedrooms & a well-appointed shower/wc. At lower ground floor level, a large kitchen/breakfast room, window to the side and a uPVC double-glazed door. Newly fitted in 2016 with oak work surfaces & integrated appliances including: an automatic dishwasher, 2 steam ovens, four ring gas hob over & 1.5 bowl sink unit. Spacious utility including built-in storage & a freezer. Downstairs family bathroom with jacuzzi bath, wc, wash hand basin & a cupboard housing the ideal prologic gas fired boiler serving the central heating & domestic hot water.
The property stands on a rectangular shaped plot. Private area suitable for parking. Wide stepped pathway runs down the side. To the rear a delightful low maintenance southerly-facing enclosed rear garden which enjoys day long sunshine.
GROUND FLOOR
HALL
LOUNGE
4.32m x 3.81m (14'2 x 12'6)
DINING ROOM
3.51m x 3.51m (11'6 x 11'6)
LOWER GROUND FLOOR
KITCHEN/BREAKFAST ROOM
5.26m x 3.07m (17'3 x 10'1)
UTILITY
3.81m x 3.40m max (12'6 x 11'2 max)
BATHROOM
3.28m x 2.69m max (10'9 x 8'10 max)
FIRST FLOOR
LANDING
BEDROOM ONE
3.81m x 3.51m (12'6 x 11'6)
BEDROOM TWO
3.25m x 2.67m max (10'8 x 8'9 max)
BEDROOM THREE
2.69m x 1.98m (8'10 x 6'6)
SHOWER ROOM
2.06m x 1.40m (6'9 x 4'7)
COUNCIL TAX
Plymouth City Council
Council Tax Band: C
Energy Efficiency and Environmental Impact

Although these particulars are thought to be materially correct their accuracy cannot be guaranteed and they do not form part of any contract.
Property data and search facilities supplied by www.vebra.com



















