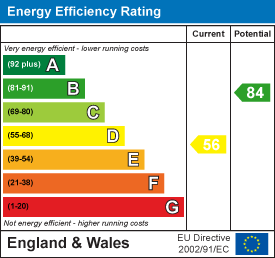134 Unthank Road
Norwich
NR2 2RS
Coach House Court, Off Unthank Road, Norwich,NR4
Guide price £475,000
4 Bedroom House - Detached
- Charming Detached House
- Open Plan Kitchen / Diner
- Master Bedroom & En Suite
- Three Further Bedrooms
- Gas Central Heating
- Enclosed Rear Garden
- Garage & Driveway Parking
- Secluded Location Off Unthank Road
*** Guide Price £475,000 - £500,000 *** Nestled in the tranquil Coach House Court, this charming detached house offers a perfect blend of comfort and convenience. The property boasts a spacious layout with an inviting reception room, ideal for both relaxation and entertaining. With four well-proportioned bedrooms, there is ample space for families or those seeking extra room for guests or a home office. The house features two modern bathrooms, including a stylish en suite, ensuring that morning routines are both efficient and enjoyable. The contemporary design of these facilities adds a touch of luxury to everyday living. Situated in a secluded cul de sac off Unthank Road, this property enjoys a peaceful setting while remaining within walking distance of local schools and amenities. This prime location makes it an excellent choice for families, providing easy access to essential services and recreational opportunities. The landscaped rear garden is a delightful outdoor space, perfect for enjoying sunny afternoons or hosting gatherings with friends and family. It offers a serene retreat from the hustle and bustle of daily life. Additionally, the property includes parking for several vehicles, adding to the convenience of this lovely home. With its appealing features and desirable location, this house in Coach House Court is a wonderful opportunity for those looking to settle in Norwich.
Entrance Hall
Doors to kitchen and W.C. Open plan to utility area.
Cloakroom
Suite comprising of W.C. and hand wash basin, double glazed window to the front.
Utility Area
Work top with inset stainless steel sink unit, space and plumbing for washing machine and tumble dryer, built in cupboard, radiator and stable door to the rear garden.
Kitchen/Diner
4.60m x 4.06m (15'1" x 13'4")Light and airy room with kitchen area comprising a range of matching base and eyelevel units with timber work surfaces over and inset single drainer stainless steel sink unit, built in double electric oven, inset electric hob and extractor hood over, plumbing for dishwasher, breakfast bar, built in cupboard and additional under stairs storage, two windows to the front, door to:
Sitting Room
4.62m x 3.78m (15'2" x 12'5")Chimney breast with space for wood burner, radiator and patio doors to the conservatory.
Conservatory
Brick base and Upvc construction. Doors opening to the rear garden.
First Floor Landing
Doors to all bedrooms and bathroom.
Bedroom One
3.20m x 3.10m (10'6" x 10'2")Built in wardrobe, radiator, double glazed window to the front, door to:
En suite
Recently fitted suite comprising of tiled shower cubicle, vanity unit hand wash basin and W.C. towel rail and double glazed window to the side.
Bedroom Two
3.10m x 2.54m (10'2" x 8'4")Built in double wardrobe, radiator and double glazed window to the front.
Bedroom Three
2.84m x 1.96m (9'4" x 6'5")Radiator and double glazed window to the rear.
Bedroom Four
2.87m x 1.98m (9'5" x 6'6")Radiator and double glazed window to the rear.
Bathroom
Recently fitted white suite comprising of bath with rainfall shower over, pedestal hand wash basin and W.C. heated towel rail and double glazed window to the front.
Outside
The front garden is laid to driveway and shingle providing an off road parking space. There is a single garage with up and over door, power and lighting and an additional parking spot in front of the garage. There is an E/V charger point at the front of the property.
To the rear is a landscaped garden laid to lawn and patio and enclosed by fencing.
Agents Note
Council Tax Band D
The vendor has advised that there is an Electrical Installation Condition Report for the property and the boiler has been recently serviced.
Energy Efficiency and Environmental Impact

Although these particulars are thought to be materially correct their accuracy cannot be guaranteed and they do not form part of any contract.
Property data and search facilities supplied by www.vebra.com




























