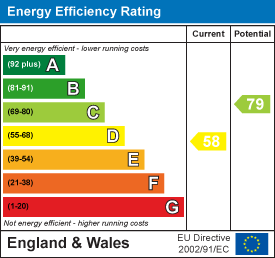.png)
143 London Road North
Lowestoft
Suffolk
NR32 1NE
Corton Road, North Lowestoft, Suffolk, NR32
Asking Price £400,000 Under Offer
4 Bedroom House - Semi-Detached
- Large Front Side & Back Gardens
- Three Reception Rooms
- Four Good Size Bedrooms
- Many Original Features
- Upvc Double Glazing
- Gas Central Heating
- Brick Built Garage To The Rear
- Close to Beach & Parkland
- Desirable Location
- Great Potential
Aldreds are delighted to offer this substantial four bedroom semi detached period property situated in one of the most desirable roads in North Lowestoft with large gardens, generous driveway and brick built garage. The versatile accommodation includes three reception rooms, open plan kitchen/diner, ground floor cloakroom and an original galleried staircase leading to the first floor with a split level galleried landing, four good size bedrooms, family bathroom and separate WC. There are many original features along with the benefits of Upvc double glazed windows and gas central heating. The North Lowestoft beach and Sparrows Nest park are within a very short walk and properties in this desirable location rarely become available and an early viewing is strongly advised.
The South Garden has potential for extension or development but will be subject to an overage provision in favour of the seller. The clause will say that in the event the south garden has a planning approval for a dwelling to be occupied separately from the current house or other planning consent that creates a value gain an overage payment will be made to the seller of 50% of the gain in value after costs. The overage period will be 25 years.
Entrance Hall
Laminate flooring, stairs rising to landing, radiator, power points, original entrance door.
Lounge
14' 9'' x 12' 2'' (4.5m x 3.715m)Laminate flooring, original covings and picture rails, radiator, power points, timber fireplace with marble effect insert and hearth with living flame electric fire, bay uPVC Georgian style window.
Dining Room
12' 7'' x 11' 2'' (3.83m x 3.4m)Laminate flooring, original coving and picture rails, radiator, Georgian style uPVC window, power points.
Breakfast Room
11' 3'' x 10' 11'' (3.42m x 3.34m)Laminate flooring, picture rail, radiator, Georgian style uPVC window.
Kitchen/Breakfast Room
17' 3'' x 11' 5'' (5.27m x 3.49m)Tile effect vinyl flooring, range of fitted kitchen units with roll top work surfaces, breakfast bar, radiator, wall mounted combination boiler, double aspect uPVC windows, double stainless steel sink and drainer, tiled splashbacks, power points, door to rear porch,
Rear Porch
Tile effect vinyl flooring, uPVC door to rear garden.
Cloakroom
Tile effect vinyl flooring, low level WC, hand wash basin.
Landing
Split level galleried landing with fitted carpet, radiator, power points.
Bedroom 1
13' 0'' x 12' 4'' (3.96m x 3.76m)Fitted carpet, Georgian style uPVC window, power points, radiator, picture rails.
Bedroom 2
12' 4'' x 11' 6'' (3.75m x 3.5m)Fitted carpet, radiator, Georgian style uPVC window, power points, picture rails.
Bedroom 3
14' 0'' x 11' 3'' (4.26m x 3.44m)Fitted carpet, radiator, Georgian style uPVC window.
Bedroom 4
9' 11'' x 8' 5'' (3.02m x 2.56m)Fitted carpet, radiator, power points, Georgian style uPVC window.
First Floor Cloakroom
Low level WC, hand wash basin with tiled splashback, vinyl flooring.
Bathroom
Vinyl flooring, oversize bath, hand wash basin, tiled shower cubicle, heated towel rail, Georgian style uPVC window, tiled splashbacks, extractor fan.
Outside
To the front of the property there is a brick weave driveway offering ample off road parking, flower and shrub borders. To the rear of the property there is a substantial private lawned garden giving space for building or extension ( STP ) flower and shrub borders, mature trees, brick built pitched roof garage.
Tenure
Freehold.
Services
Mains water, electric, gas and drainage.
Council Tax
East Suffolk Council - Band D
Location
Corton is a coastal village 3 miles north of Lowestoft town centre * There is a selection of local shops, beach, public house and is easily accessible to both Lowestoft and Great Yarmouth.
Directions
From the Lowestoft office head north along Yarmouth Road, after approximately one quarter of a mile turn right into Corton Road where the property can be found a short way along on the right hand side.
Note Regarding Land
The South Garden will be subject to an overage provision in favour of the seller. The clause will say that in the event the south garden has a planning approval for a dwelling to be occupied separately from the current house or other planning consent that creates a value gain an overage payment will be made to the seller of 50% of the gain in value after costs. The overage period will be 25 years
Ref: L2277/01/25
Energy Efficiency and Environmental Impact

Although these particulars are thought to be materially correct their accuracy cannot be guaranteed and they do not form part of any contract.
Property data and search facilities supplied by www.vebra.com























