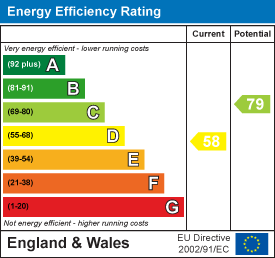Firmin & Co
381 Eastfield Road
Peterborough
Cambridgeshire
PE1 4RA
The Green, Peterborough
£325,000
3 Bedroom Character Property
- Three Bedroom Character Property
- Part of the property Grade II Listed
- Partially Dates Back to 1800's
- No Upward Chain
- Two Reception Rooms
- Re-Fitted Kitchen/Breakfast Room
- Re-Fitted Four Piece Bathroom
- Ample Off Road Parking
- Overlooks The Village Green
- Viewing Highly Recommended
** Offering no upward chain and perfectly positioned in the picturesque setting of The Green in Werrington Peterborough, is this delightful part Grade II listed, combined house and thatched character property presenting a unique opportunity for those seeking a home steeped in history yet equipped with modern conveniences. With its distinctive part brick and thatch construction, this quaint residence boasts of a refurbished kitchen & four piece family bathroom, aswell as benefitting from workshop and ample off road parking. Viewing therefore is highly encouraged to appreciate the accommodation and location on offer.
Nestled in the picturesque setting of The Green in Werrington, is this delightful part Grade II listed, combined house and thatched cottage, presenting a unique opportunity seeking a home steeped in history yet equipped with modern conveniences. With its distinctive part brick and thatch construction, this residence showcases architectural charm that dates to the mid-18th century, offering a glimpse into the past while providing the comforts of contemporary living located in popular area with a range of local amenities within walking distance nearby, and in brief the property comprises.
Leading into the front of the property, entering into porch providing access into a generous sized living room featuring a wooden surround fireplace with hearth, with a useful walk in storage cupboard, with further door leading to the staircase leading to the first floor landing, dual aspect UPVC double glazed windows to front, rear with further doors off leading into the kitchen/breakfast room and Dining Room. Featuring an open fire place with stone surround and hearth, the dining room has a wealth of character including exposed stonework and wooden beams, window to the front with window seat an ideal room for entertaining in mind benefitting further with its built in bar area. Finishing off the ground floor is a spacious kitchen / breakfast room with a contemporary style range of matching wall and floor level units, with an inset porcelain 1 ½ single drainer sink with mixer tap, ample wooden worktop surfaces with matching breakfast bar, benefitting further from a built in oven and grill with four ring fitted gas hob with stainless steel extractor hood over, plumbing is also available for washing machine and dishwasher and space, for a fridge freezer, to the side there is a latch and brace wooden door leading into a walk in pantry, and with dual aspect UPVC double glazed windows to rear and side, with lastly a UPVC double glazed door to the outdoor space.
Venturing up to the first floor and landing you are greeted with a decent size landing space with access to the loft space, and a built in storage cupboard, with UPVC double glazed window to the side. The main bedroom exudes charm with sloped ceilings with exposed wooden beams, fitted double wardrobe, vanity wash hand basin and windows, to front and rear aspects. Two further bedrooms with Bedroom Two, benefitting from range of fitted wardrobes with matching drawers and dresser, and two UPVC double glazed windows to the front, whilst Bedroom Three has a recessed area with wardrobe area with hanging rail and shelf, and UPVC double glazed window to the rear. Lastly completing the accommodation is a newly refurbished generous sized family bathroom with a contemporary four piece suite including bath tub, separate shower cubicle, wash hand basin and WC, with built in vanity storage.
Outside to the front, access is via a gravelled driveway (part of the property) which continues into a shared driveway where there is off road parking for ample parking, with the main garden potentially being used as a vegetable patch or further parking, with a hard standing area ideal for a garden shed, to the side there is gated access giving access to an enclosed courtyard rear garden, and with access to a brick built workshop with power & light and an outside WC.
Agents notes: Property was re-thatched in the Autumn of 2021 and was fully renovated to a depth of 14 inches (more in some areas)
Tenure: Freehold
Council Tax Band: C
Porch:
Living Room:
6.89m max x 4.34m max (22'7" max x 14'2" max)
Dining Room:
5.09m x 3.46m max (16'8" x 11'4" max)
Kitchen/Breakfast Room:
3.73m x 3.15m (12'2" x 10'4")
First Floor & Landing:
Bedroom 1:
5.39m to sloped celings x 6.07m max (17'8" to slop
Bedroom 2:
3.29m x 4.35m (10'9" x 14'3")
Bedroom 3/Study:
2.42m x 2.30m plus recess (7'11" x 7'6" plus reces
Family Bathroom:
3.73m x 3.15m (12'2" x 10'4")
Workshop:
4.12mx 2.15m (13'6"x 7'0")
Energy Efficiency and Environmental Impact


Although these particulars are thought to be materially correct their accuracy cannot be guaranteed and they do not form part of any contract.
Property data and search facilities supplied by www.vebra.com





















