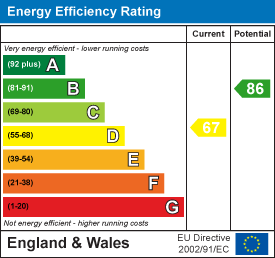.png)
Quality Solicitors Parkinson Wright Estate Agents
Tel: 01905 425167
2-6 Bromyard Road
Worcester
Worcestershire
WR2 5BP
Penhill Crescent, Worcester
Price Guide £265,000 Sold (STC)
3 Bedroom House - Semi-Detached
- Semi Detached Property
- Large Lounge
- Three Bedrooms
- Shower Room
- Gas Central Heating & Double Glazing
- Private Rear Garden
- Ample Off Road Parking
- Potential for Improvement
- NO CHAIN
A substantial semi detached property offering well proportioned accommodation with generous sized garden and ample off road parking. Situated in a sought after location. EARLY VIEWING ESSENTIAL.
EPC -D
LOCATION & DESCRIPTION
The property is situated in a superb and convenient location within St Johns which has excellent access to transport links and Worcester city centre. There are a variety of amenities locally including shops, schools, the university and leisure facilities. Access is via a wooden front door opening into:-
RECEPTION HALL
2.54m x 1.27m (8'4 x 4'2)A spacious entrance to the property with ceiling light, radiator stairs to the first floor and doors to:-
SHOWER ROOM
2.29m (max) x 1.68m (7'6 (max) x 5'6)Ceiling light, side facing opaque double glazed window and wall mounted vertical radiator. There is a three piece white suite consisting of a shower cubicle, wash hand basin with pedestal and low level W.C.
LOUNGE
6.43m x 4.62m (21'1 x 15'2)A spacious and versatile reception room with three ceiling lights, front facing double glazed bow window, two radiators, fireplace with hearth, mantle over and an ornamental gas fire inset. There is a large, useful understairs cupboard housing a wall mounted 'Worcester' boiler together with ample storage.
KITCHEN/DINING AREA
5.59m x 2.64m (18'4 x 8'8)A spacious area combining kitchen and dining with two ceiling lights, radiator, side facing wooden door giving rear access, rear facing double glazed window, rear facing double glazed French doors opening onto the garden and double doors opening into the lounge making this a very sociable space for entertaining. There are a range of wall, base and draw units with wooden work surface over, 'Belfast' sink with mixer tap, drainer, extractor fan, built in appliances to include a dishwasher, washing machine and space for a fridge/freezer.
LANDING
A light and airy spacious landing area with ceiling light, front facing double glazed window, loft access and doors to:-
BEDROOM ONE
3.56m x 3.12m (11'8 x 10'3)A good size principle bedroom with ceiling light, front facing double glazed window, radiator and a range of built in wardrobes and shelving.
BEDROOM TWO
3.20m x 3.18m (max) (10'6 x 10'5 (max))Another double bedroom with ceiling light, rear facing double glazed window, radiator and a range of built in cupboards.
BEDROOM THREE
2.29m x 2.26m (7'6 x 7'5)Ceiling light, rear facing double glazed window, radiator and a useful built in cupboard for storage.
OUTSIDE
To the front of the property is a block paved driveway proving parking for several cars, double wooden gates give access to the rear of the property and front and back doors.
To the rear of the property is an enclosed and private garden with mature trees, a slabbed seating area with steps up leading to another part of the garden with lawn and gravel areas. There is a wooden shed insitu.
SERVICES
We believe all mains services are connected to the property.
Energy Efficiency and Environmental Impact

Although these particulars are thought to be materially correct their accuracy cannot be guaranteed and they do not form part of any contract.
Property data and search facilities supplied by www.vebra.com



















