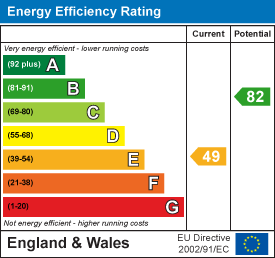.png)
16 Well Street
Ruthin
Denbighshire
LL15 1AH
Market Street, Ruthin
Offers In The Region Of £335,000 Sold (STC)
4 Bedroom House - Terraced
- Three Storey Town House
- Four Double Bedrooms
- Living Room
- L Shaped Kitchen Dining Room
- Family Bathroom & En-suite
- Driveway Parking
- Rear Garden with Outbuildings
- EPC Rating - TBC
- Tenure - Freehold
- Council Tax Band - D
Conveniently situated close to the centre of Ruthin and in easy reach of all local amenities is this beautifully presented end terrace three storey family home.
The property offers living room, open plan kitchen dining/living with a large multi fuel burner, two double bedrooms, master with en-suite and family bathroom to the first floor and a further two double bedrooms to the second floor.
To the outside there is driveway parking and an enclosed rear garden, perfect for entertaining, with outbuildings.
EPC Rating - TBC, Tenure - Freehold, Council Tax Band - D
Accommodation
Solid timber front door opens into
Entrance Porch
Feature tiled floor, obscured part glazed timber door with side panel opening into
Hall
Radiator, stairs off to first floor, door opens into
Living Room
4.57 x 3.24 (14'11" x 10'7")A large spacious and bright room with multi fuel stove on a slate hearth, radiator and sash windows to the front elevation
Kitchen/Dining Room
6.88 max x 4.74 (22'6" max x 15'6")An L shaped room with exposed floorboards and part slate tiled floor, the kitchen is well fitted with cupboards and butchers block working surfaces, four ring gas hob with extractor over, integrated oven, dishwasher, fridge and freezer, double Belfast sink with mixer tap and tiled splash back, uPVC double glazed double doors open out onto the rear garden, the dining area has a sash window to the rear elevation and multi fuel stove sat on a slate hearth, radiator, recessed shelving and stairs rising off to the first floor
Landing
Original feature arched sash window to the side elevation, radiator, access via stairs to second floor bedrooms, doors lead to
Bedroom One
4.56 x 4.15 (14'11" x 13'7")Built in wardrobes, feature fireplace, two arched sash windows to the front elevation, radiator, door to:
En-suite
2.07 x 0.97 (6'9" x 3'2")Recently fitted in 2023 with shower enclosure, sliding screen and feature wall tiles with recessed shelf and twin head mixer shower, wall mounted wash basin and tiling to half height, W.C. with concealed cistern, built in cupboard, heated towel rail
Bedroom Two
3.83 x 3.43 in to alcove (12'6" x 11'3" in to alcoFeature fireplace, built in wardrobe, sash window to the rear elevation, radiator
Bathroom
2.380 x 2.424 (7'9" x 7'11")A step down from the landing takes you to the family bathroom with bath and mixer filler tap with mixer shower and twin heads over, double basins with mixer taps in vanity unit with large pull out storage beneath, W.C. with concealed cistern, heated towel rail, built in cupboard with slatted shelves housing the gas central heating boiler, obscure sash window to the rear elevation
Bedroom Three
3.93 x 3.09 (12'10" x 10'1")Exposed beams, eaves storage cupboards, Keylite roof window with fitted blind, radiator, exposed floorboards, leads through to
Bedroom Four
3.97 max x 3.79 to eaves (13'0" max x 12'5" to eavExposed beams, original arched single glazed window to the front elevation with views towards the Clwydian range, exposed floorboards
Outside
Tarmacadam drive to the front providing parking for a minimum of two vehicles with established hedging to one side and a dwarf wall with planted border to the other. A double timber gate provides access to the rear paved patio areas with a raised gravelled border, bin store and a bespoke seating area, timber log store.
There are three storage sheds one is used as the utility area and has provision for a washing machine and tumble dryer
Directions
From the Ruthin office on foot, turn right onto Market Street and the property can be found short walk down past the Town Hall on the left hand side
Energy Efficiency and Environmental Impact

Although these particulars are thought to be materially correct their accuracy cannot be guaranteed and they do not form part of any contract.
Property data and search facilities supplied by www.vebra.com




















